
Tour our new homes in Veranda
Contact our team to schedule a private community tour.
Maverick
13230 Edith Gardens, San Antonio, TX
$430,897
Step into the Maverick, a spacious two-story floor plan designed to accommodate every member of a growing family with 4-6 bedrooms, 2.5-3.5 bathrooms, and 2 garage spaces. Enter the front door and proceed down the hall into the open shared living space featuring a gourmet-inspired kitchen with ample cabinet space, a dining area fit for an 8 person table, and the Great Room with large windows letting in an abundance of natural light. Downstairs you'll find the secluded master bedroom featuring a spa-like ensuite with double vanities, a separate water closet, and a large walk-in closet. A Flex Room on the first floor makes a perfect study or additional bedroom for guests or family members. Upstairs, 3 secondary bedrooms and their shared full bath offer maximum privacy. The upstairs loft makes a great game room, lounge or can even be converted into another bedroom. Additional highlights of the Maverick include a covered back patio offering the perfect backdrop for quiet mornings or lively evenings.
Highlights of this home
- Gourmet kitchen with chef-inspired features
- Master suite privately located on the primary floor
- Space for up to six bedrooms is convenient for multigenerational family living
- Personalized options include a cozy fireplace, extended patio for outdoor living, pendant lights in the kitchen, a study, additional full bathrooms, and more
The floorplan images provided are for illustrative purposes only and may not represent the exact layout, dimensions, features or options of an available home. All square footage and room dimensions are approximate and vary by elevation. Prices, plans, and terms are effective on the date of publication and are subject to change without notice. See New Home Advisor for Details.
Home Gallery
Maverick Home Design
View Available Options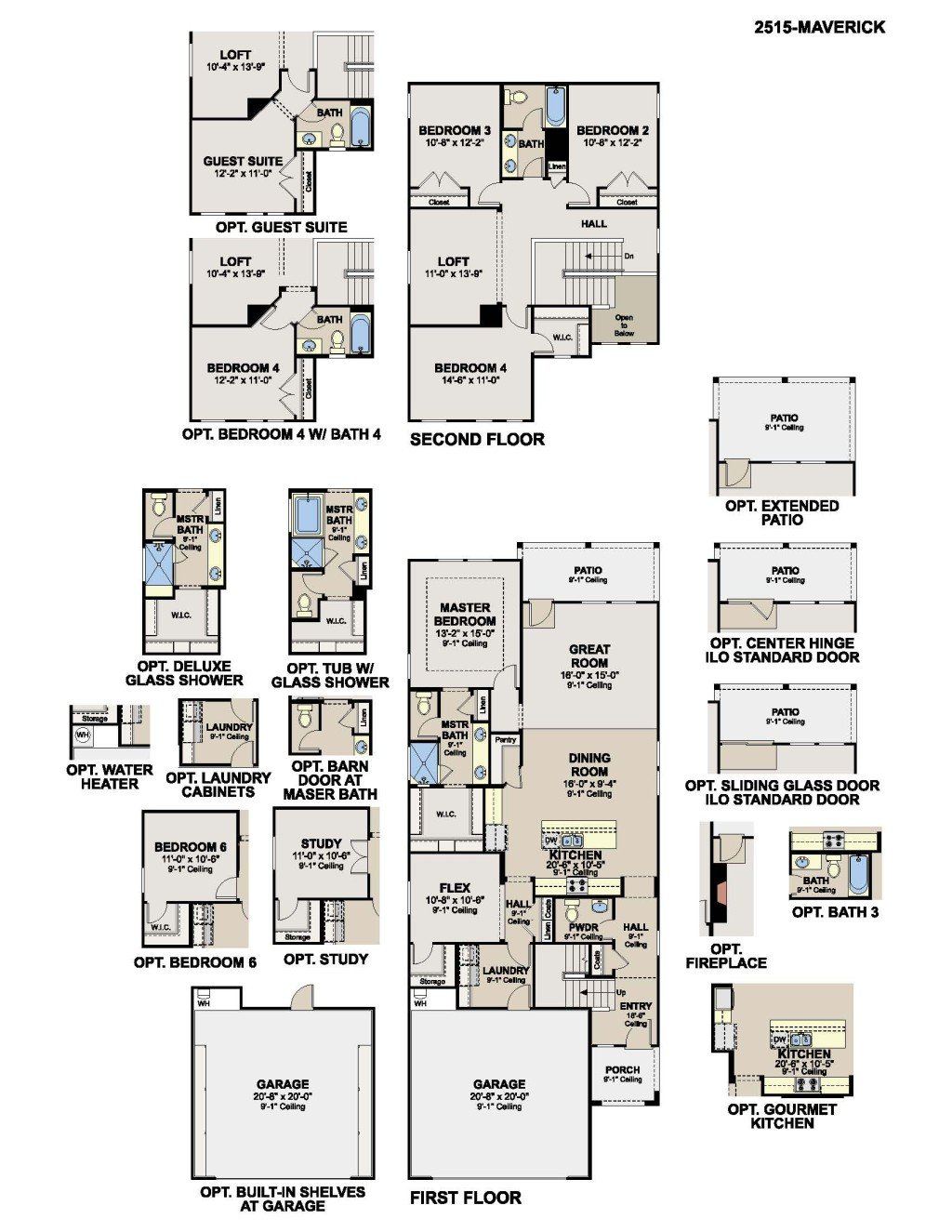
*Floor plan shown as standard configuration, without additional features or options that may be present in this spec home


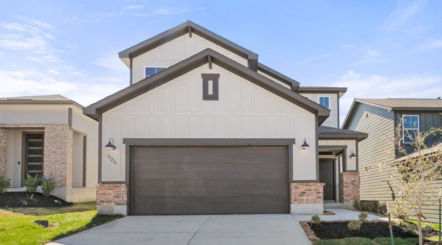
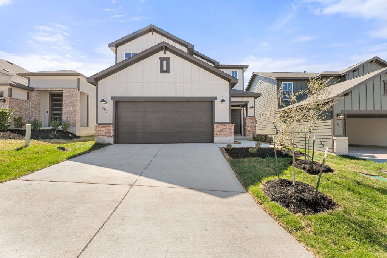
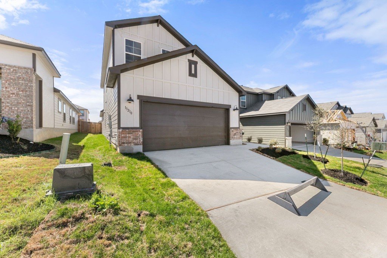

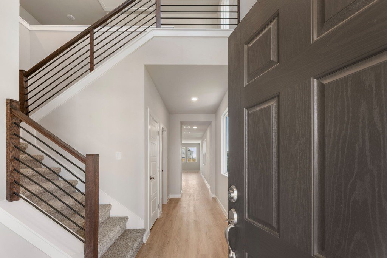

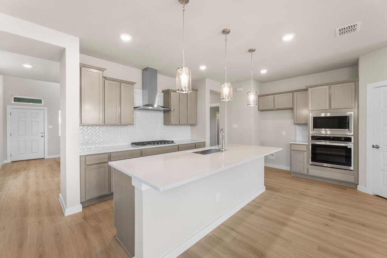
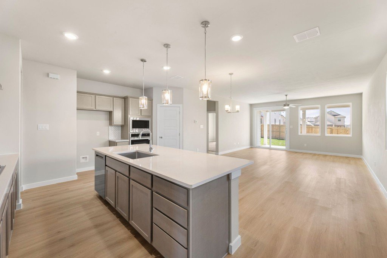
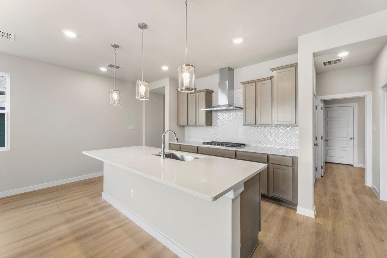
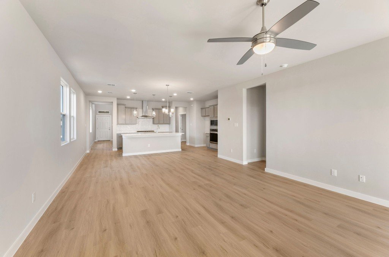
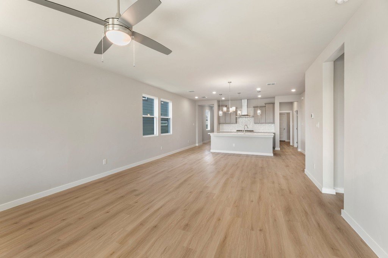
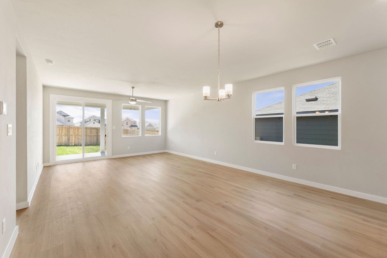
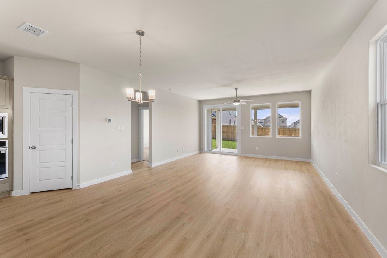
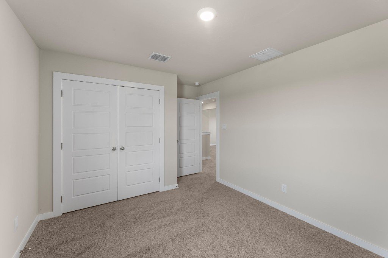

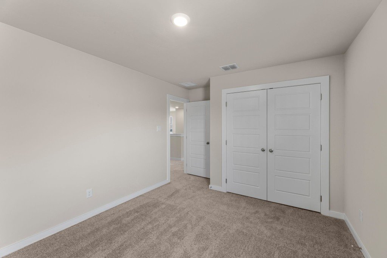
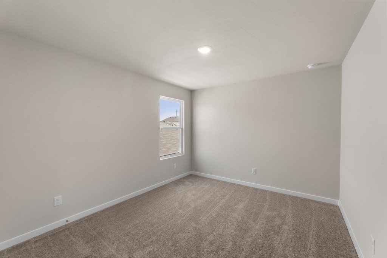
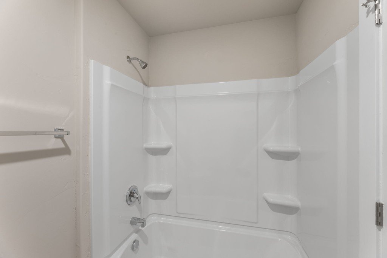
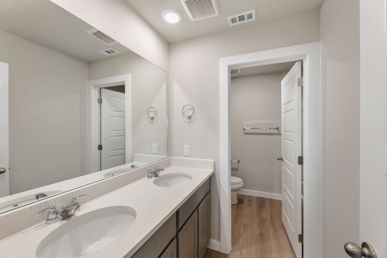
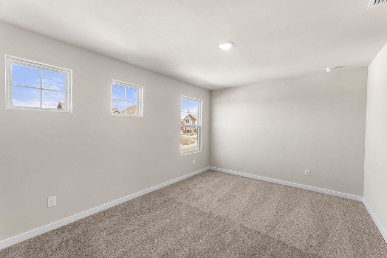
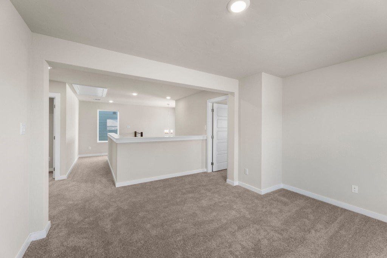
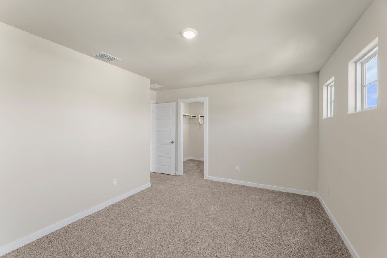
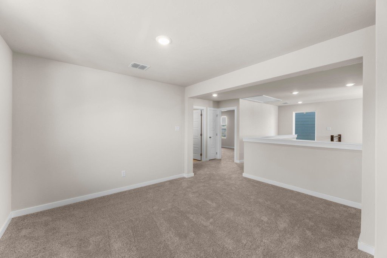
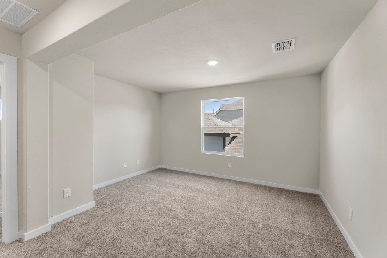
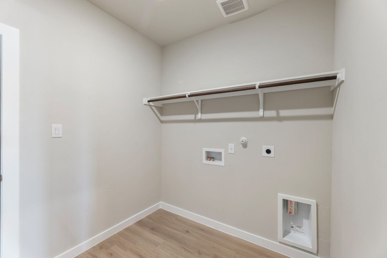
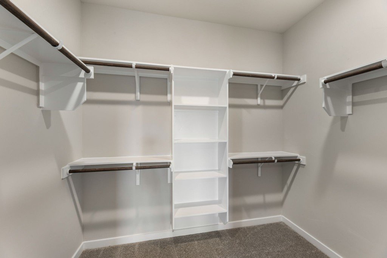
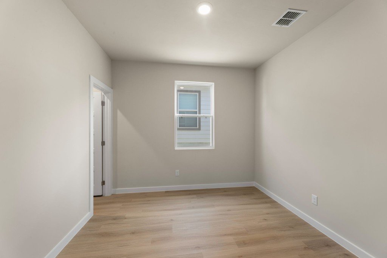
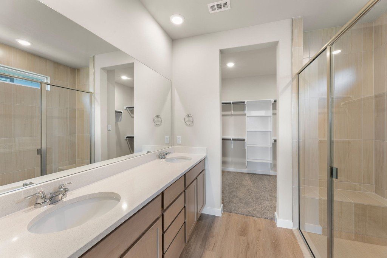
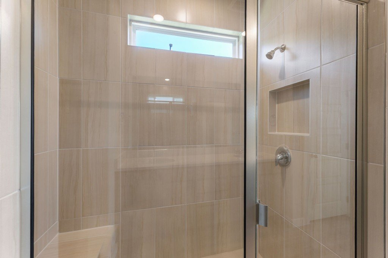
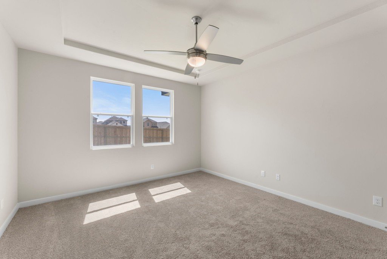
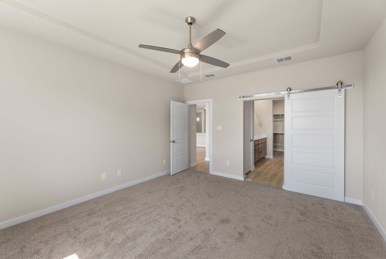
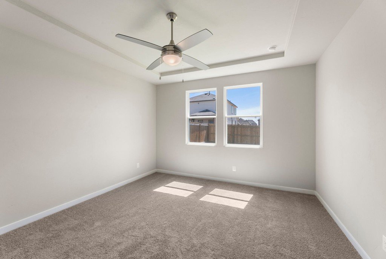
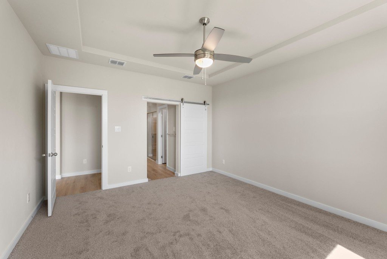
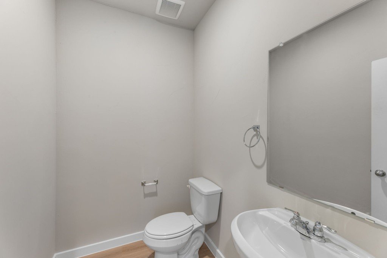
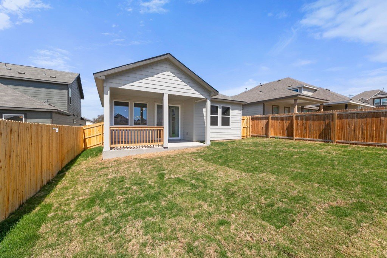
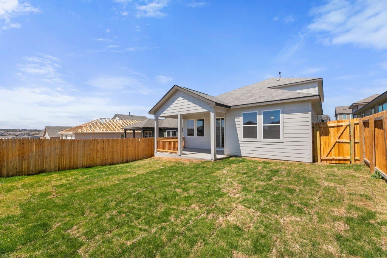
-hero.jpg)