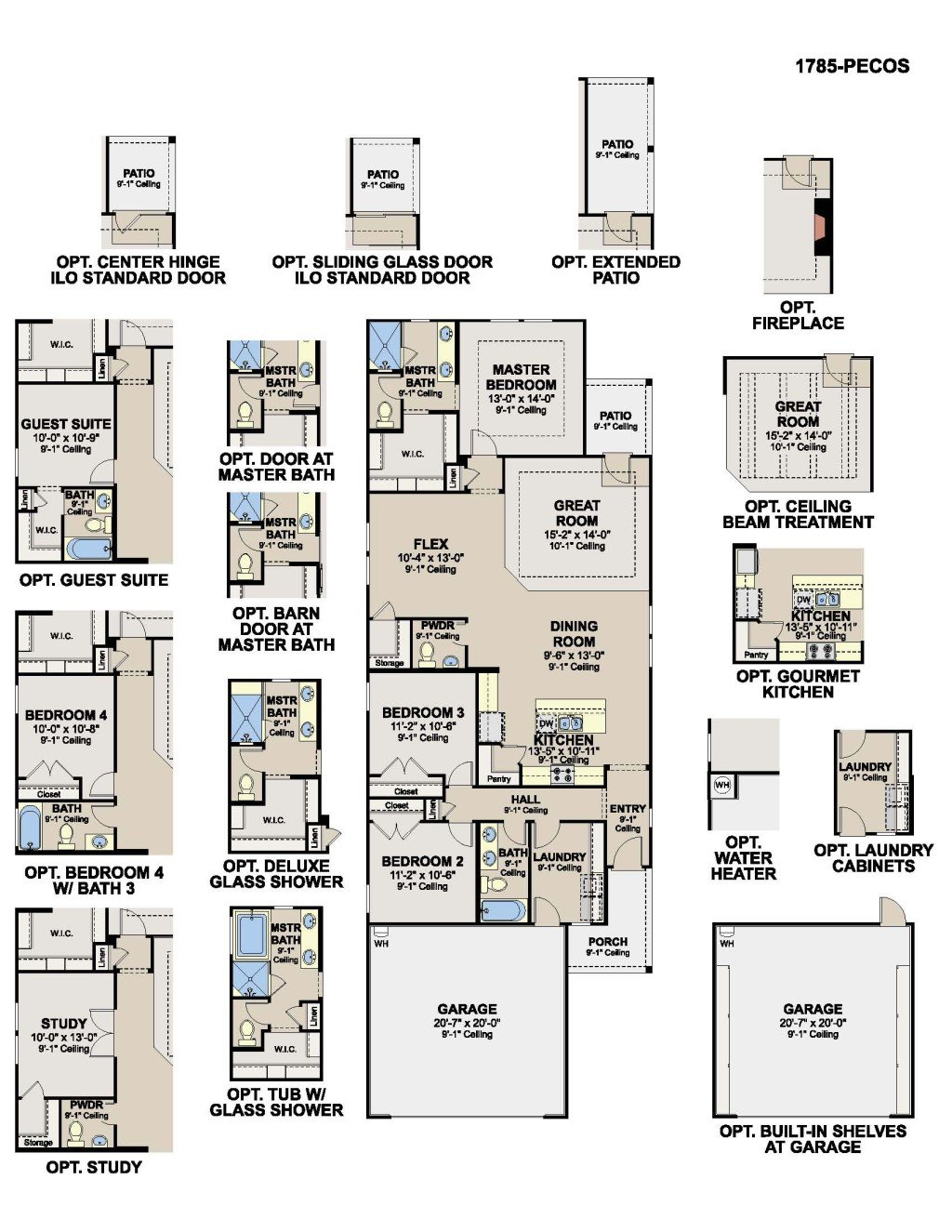13234 Edith Gardens
1,785
4
3
2


Contact our team to schedule a private community tour.
Meet the Pecos - the 1 story, 3-4 bedroom, 2.5-3 bathroom floor plan thoughtfully designed for everyday living. As you walk into the home, you'll find 2 secondary bedrooms and their accompanying full bathroom located near the entrance offering privacy for family or guests. Make your way through the home into the open-space main living area. Here you'll find the chef-inspired kitchen complete with an abundance of cabinet space, an island with bar top seating, and a corner pantry to maximize storage. The dining room is the focal point of the space providing a cozy space to convene over meals. The Great Room's 10' ceilings make the large space feel even bigger when the family gathers for movie nights. The adjacent Flex Room makes a perfect gaming area, study, or can even be turned into a fourth bedroom. Secluded in the rear of the home is the master suite, offering a private retreat at the end of the night. A spa-inspired ensuite with double vanities and a large walk in closet provide a seamless morning while getting ready for the day. Additional highlights of the Pecos include a two-car garage with extra storage space and a covered backyard patio fit for outdoor living.
Highlights of this home

-hero.jpg)
Take the first step towards owning the home you love. Our team is ready to assist you.