
Tour our new homes in Hunters Ranch
Contact our team to schedule a private community tour.
Mon, Tue, and Thurs 10am-6pm; Closed Weds and Sun
Main Office & Warranty (726) 201-9020
Hunters Ranch
Starting at $308,990
Visit our New Homes in San Antonio, Texas
Welcome to Hunters Ranch: an extraordinary addition to West San Antonio by Hakes Brothers. Nestled in the heart of this dynamic city, Hunters Ranch offers a living experience that seamlessly combines urban convenience with the charm of a close-knit community. As you step into this haven, you'll be greeted by the perfect fusion of modern design and the natural beauty of the surrounding landscape. Hakes Brothers' unwavering commitment to quality and detail is evident in every corner of Hunters Ranch, where a range of impeccably designed homes caters to diverse lifestyles. Whether you're a family looking for room to grow or someone seeking a peaceful retreat, our West San Antonio community presents an array of options. Join us in shaping the next chapter of your life, where each day celebrates living within a welcoming neighborhood. Your dream home awaits – embark on this journey with Hakes Brothers at Hunters Ranch.
Hunter's Ranch Community Highlights
- Enjoy easy access to major highways, shopping centers, entertainment venues, and an array of dining options
- Nestled in a well-maintained and serene area, you'll experience the perfect blend of tranquility and city living
- Nature enthusiasts will revel in the proximity to parks, green spaces, and recreational areas
New Home Features at Hunters Ranch
- Our flexible new home design packages consist of three included offerings, three upgraded packages and three premium selections to choose from.
- Explore exciting new exteriors showcasing Craftsman, Traditional, and Hill Country styles
- Choose from designer features such as a gourmet kitchen, an extended patio for outdoor living, and more
Gallery
Find Your New Home Design
View plans available to build.
Cloudcroft
Pricing starting at
$349,990
1,930
4
2
2
View homes available on your timeline.
15553 Salmon Spring
1,752
4
2
2
219 Ryan Crossing
1,930
4
2
2
125 Connor Creek
2,129
4
2.5
2
227 Ryan Crossing
1,752
3+
2
2
268 Ryan Crossing
1,930
4
2
2
211 Ryan Crossing
1,930
4
2
2
278 Ryan Crossing
1,752
4
2
2
279 Connor Creek
1,930
4
2
2
15592 Jake Crossing
2,045
4
3.5
2
15586 Jake Crossing
1,930
4
2
2
15580 Jake Crossing
2,129
4
2.5
2


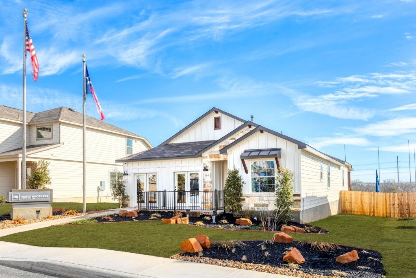
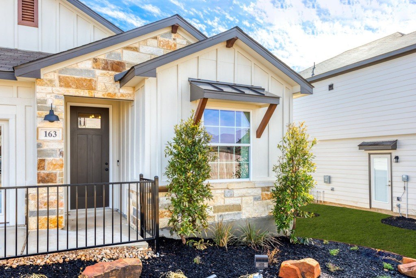
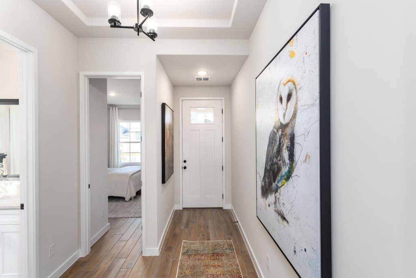
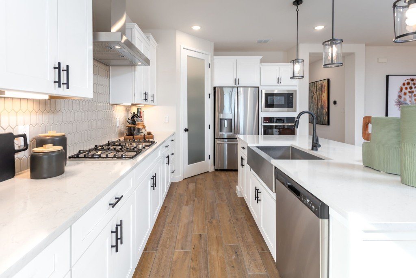
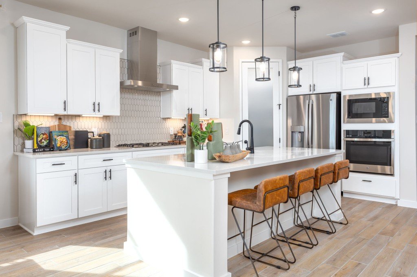
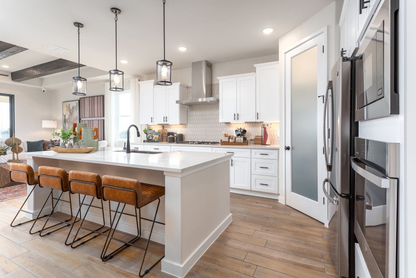
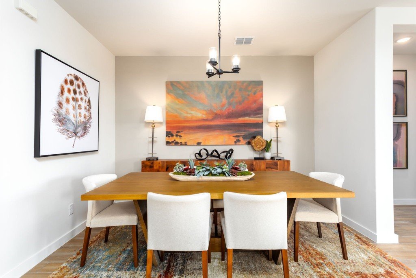
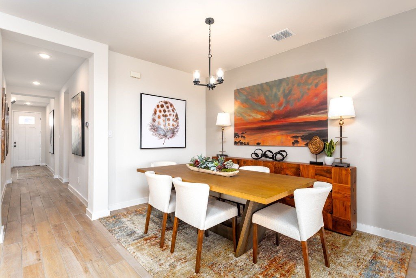
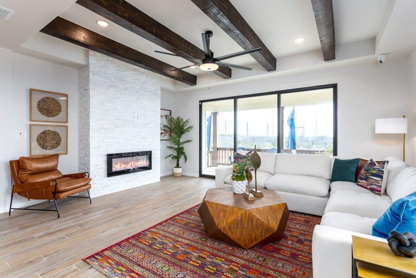
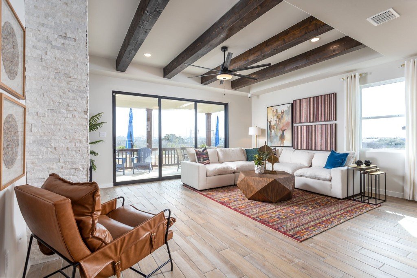
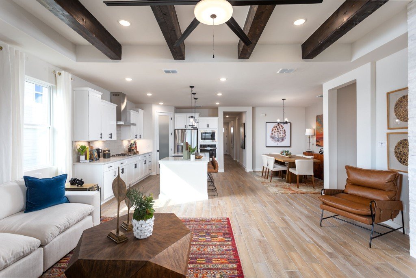
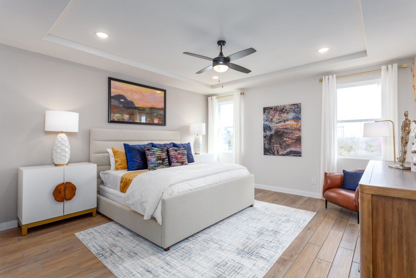
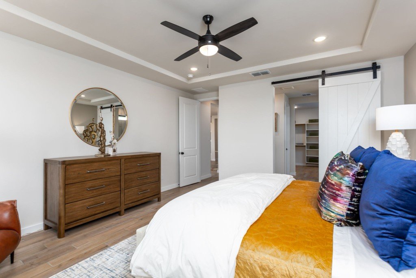
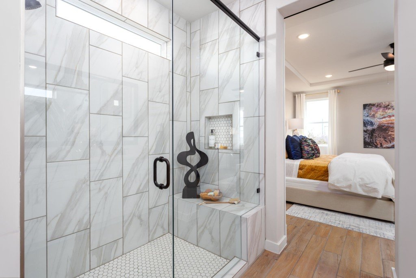
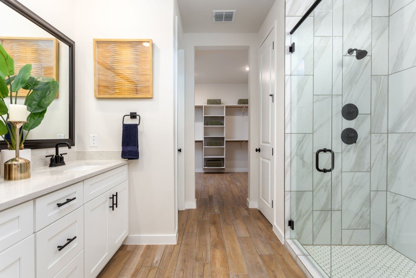
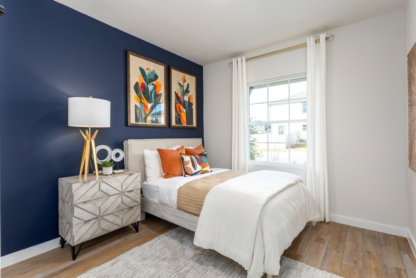
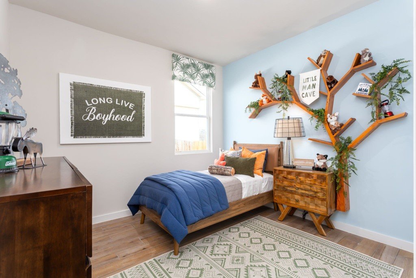
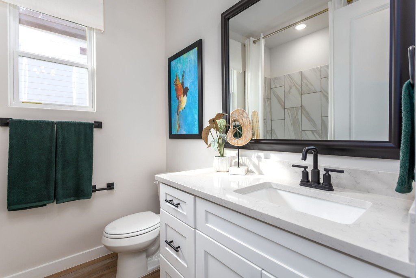
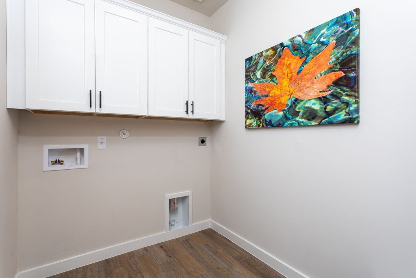
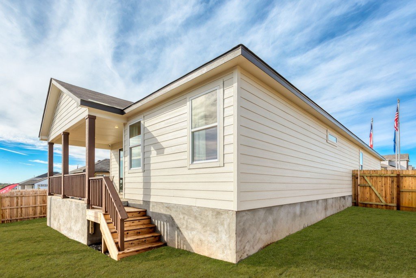
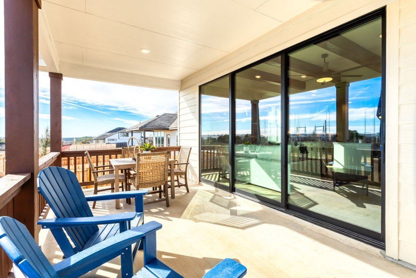
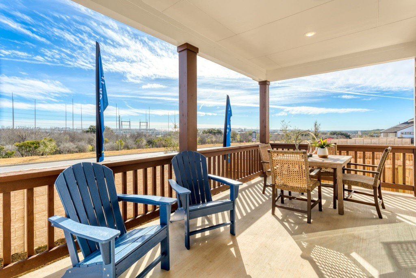
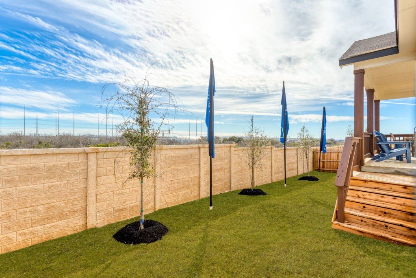
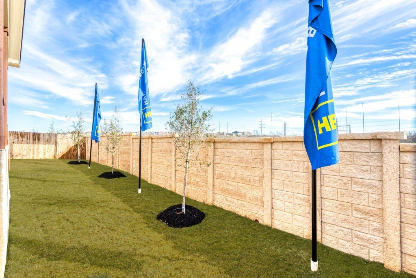
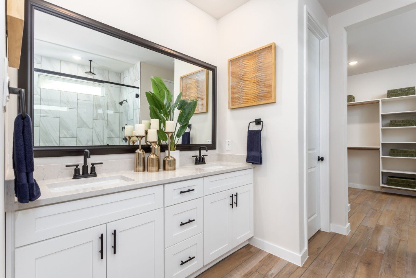












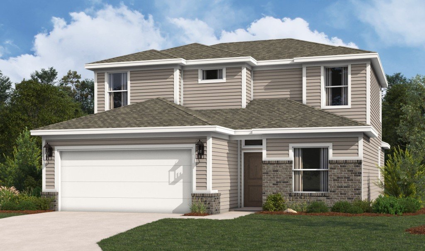
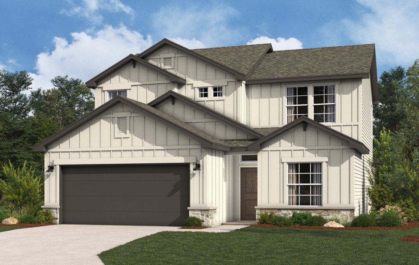
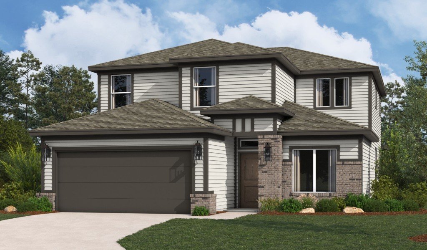
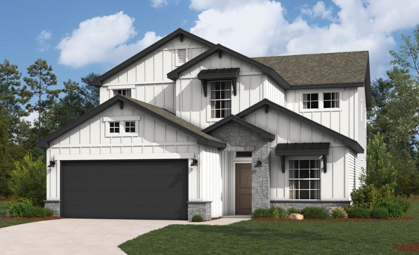
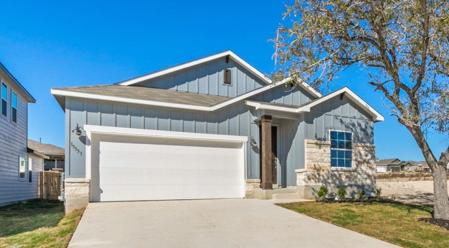
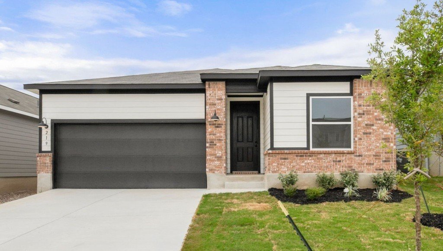
-hero.jpg)