
Tour our new homes in Hunters Ranch
Contact our team to schedule a private community tour.
Mon, Tue, and Thurs 10am-6pm; Closed Weds and Sun
Main Office & Warranty (726) 201-9020
Cloudcroft
219 Ryan Crossing, San Antonio, TX
$349,747
Welcome to the Cloudcroft, a floor plan that thoughtfully combines sophisticated design elements with a functional layout to create an elegantly modern home that's perfectly designed for today's lifestyles. Enter through the front porch and step into the inviting entryway. The inviting foyer draws you past the three secondary bedrooms secluded in the front of the home, offering a comfortable private space for family members or guests. Continuing down the hall will lead you right into the open-concept living area, perfect for both everyday living and entertaining guests. The spacious kitchen features sleek countertops, an large center island, and a corner pantry for maximum space while the adjoining dining room provides the perfect place to gather around a meal. A 10-foot tray ceiling invites you into the Great Room to congregate with family and friends while large windows flood the space with natural light. Tucked away for privacy, the master bedroom serves as a tranquil retreat and includes luxuries like a spa-like ensuite with double vanities, a walk-in shower, and a spacious walk-in closet. Additional features include a covered patio in the backyard, ideal for evening relaxation or weekend barbecues.
Highlights of this home
- Grand patio spans the great room, combining the benefits of indoor-outdoor living
- Luxurious owner suite is secluded off a private hallway, creating a true owner’s retreat
- Large corner pantry provides maximum storage
- Upgrades include a gourmet kitchen, 4th bedroom, classic ceiling beam or towering 3-panel stacking door in the great room to expand your view and living space
Home Gallery
Cloudcroft Home Design
View Available Options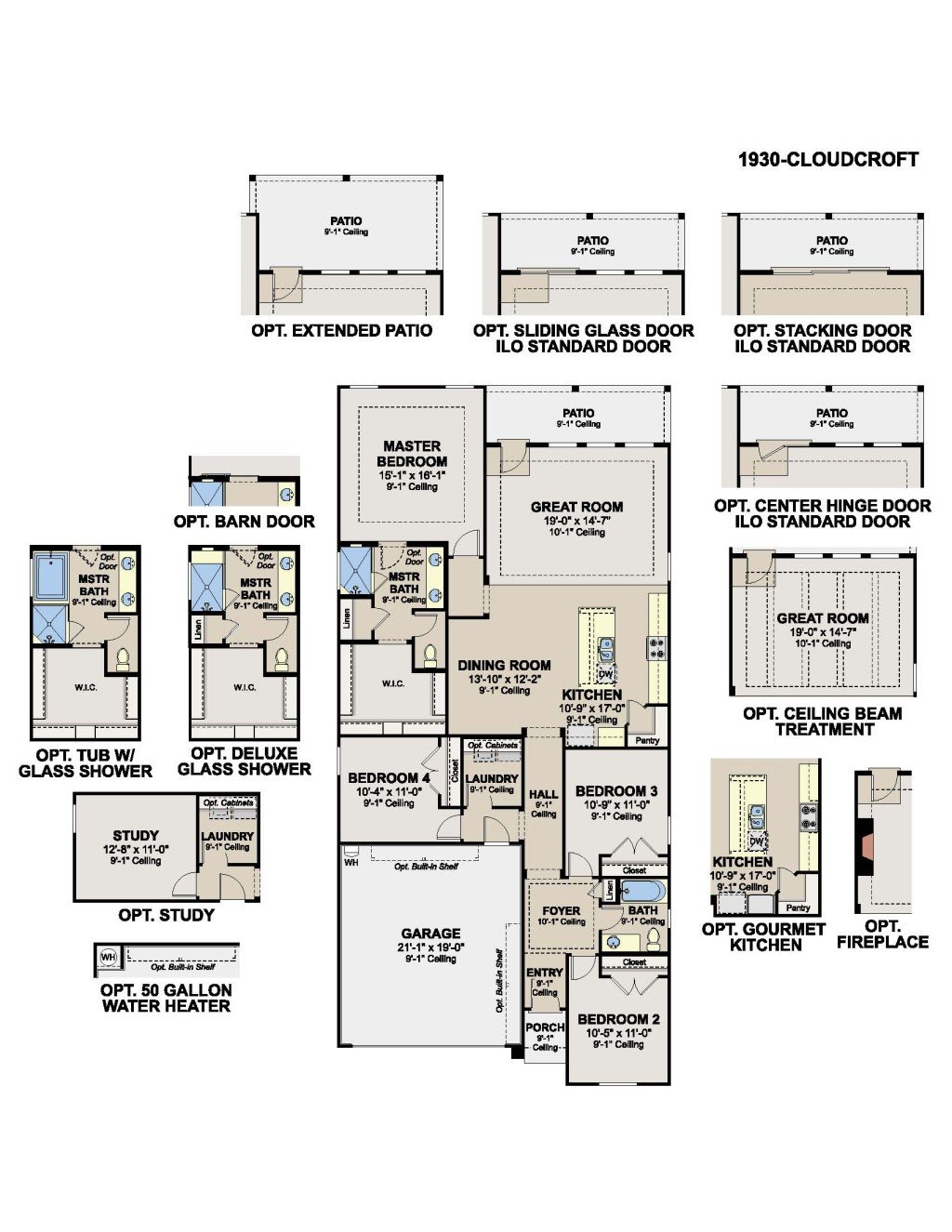
*Floor plan shown as standard configuration, without additional features or options that may be present in this spec home

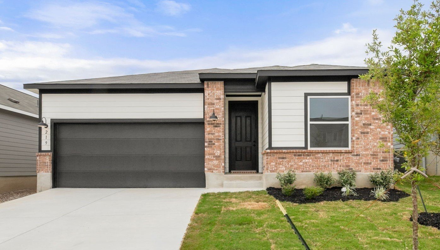
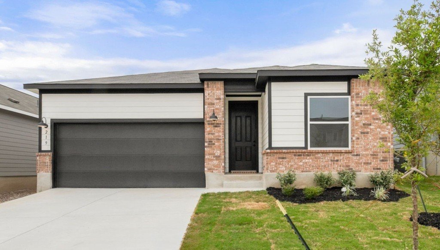
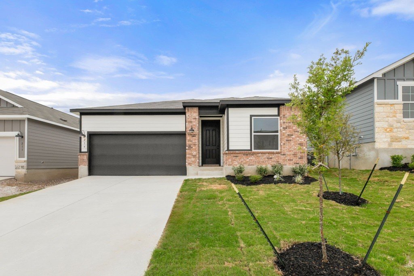
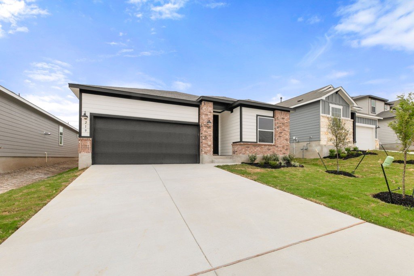
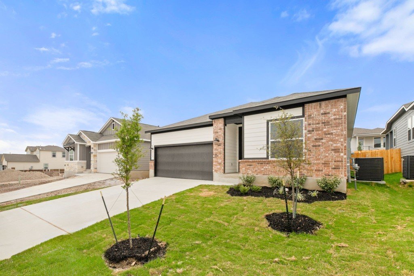
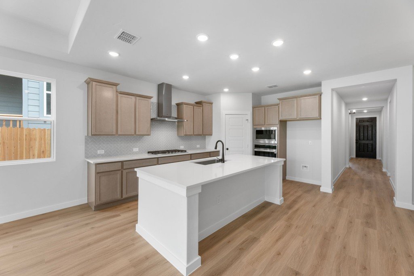
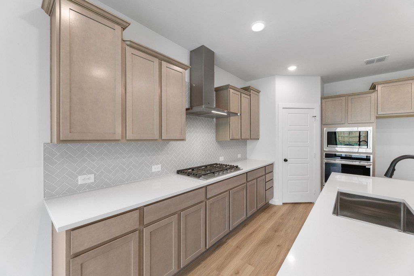
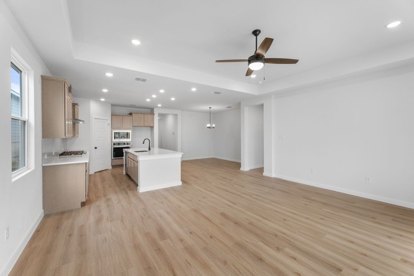
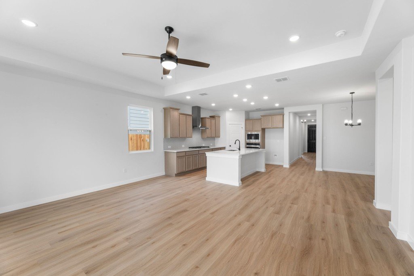
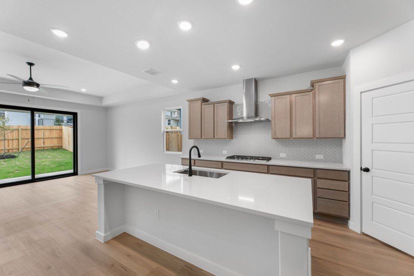
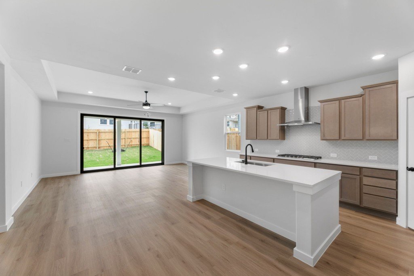
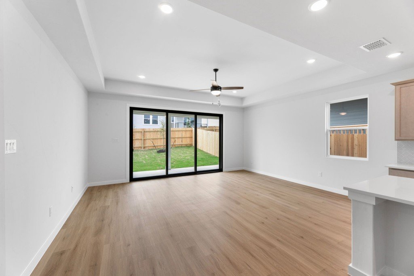
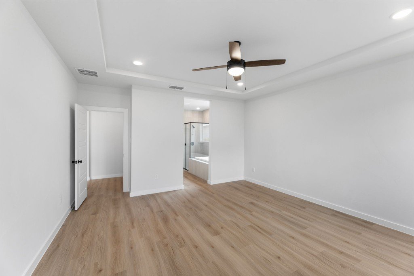
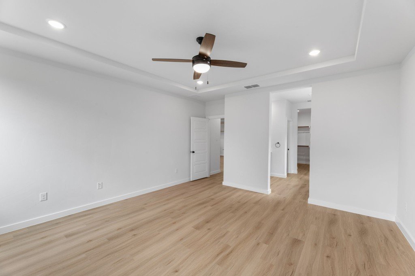
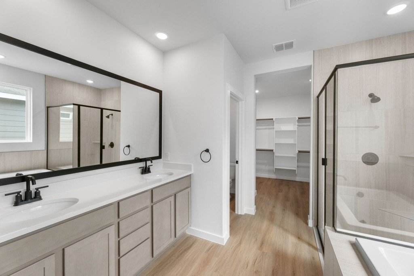
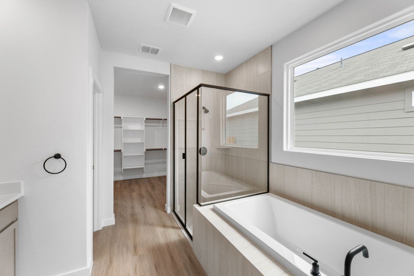

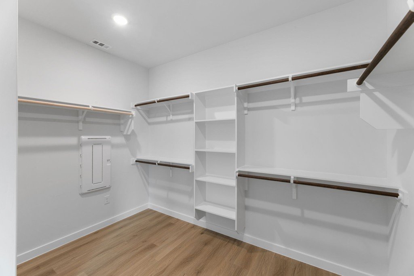
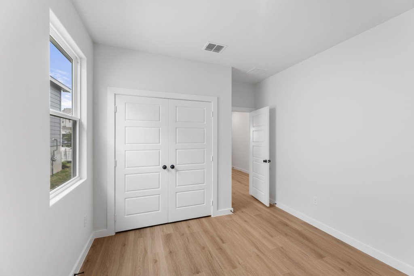
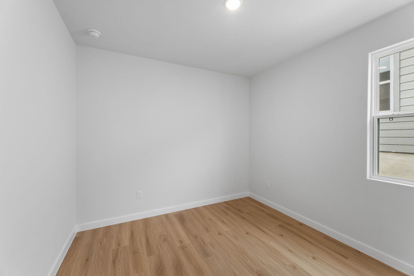
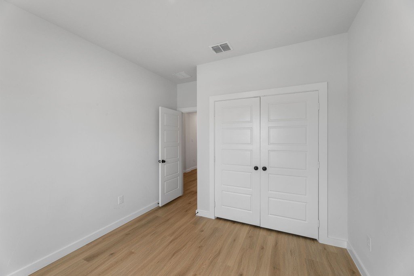
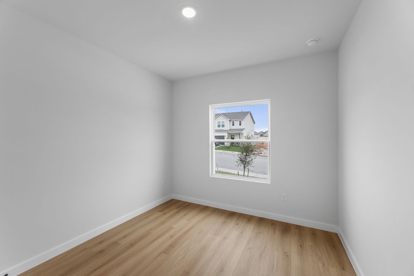
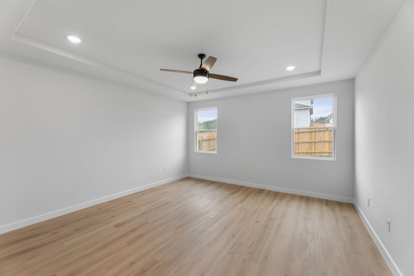
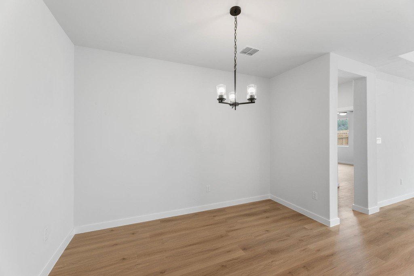
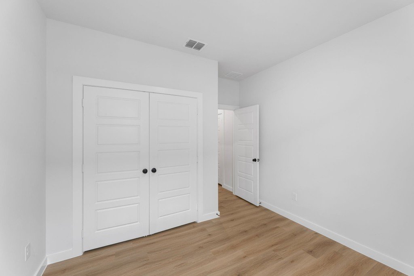
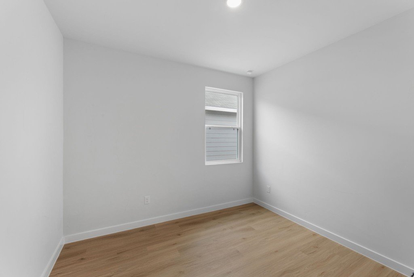
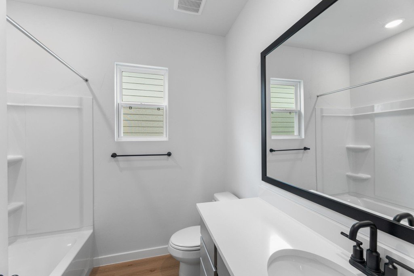
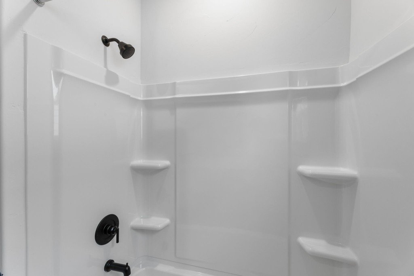
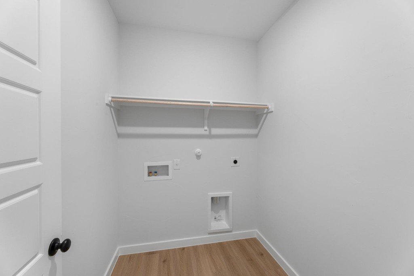
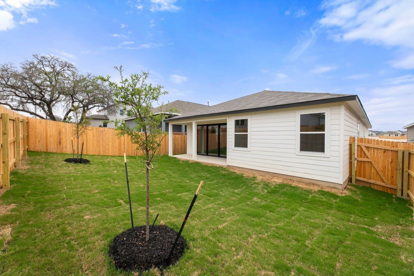
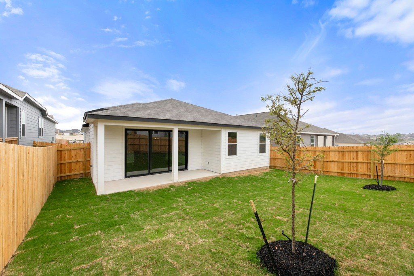
-hero.jpg)