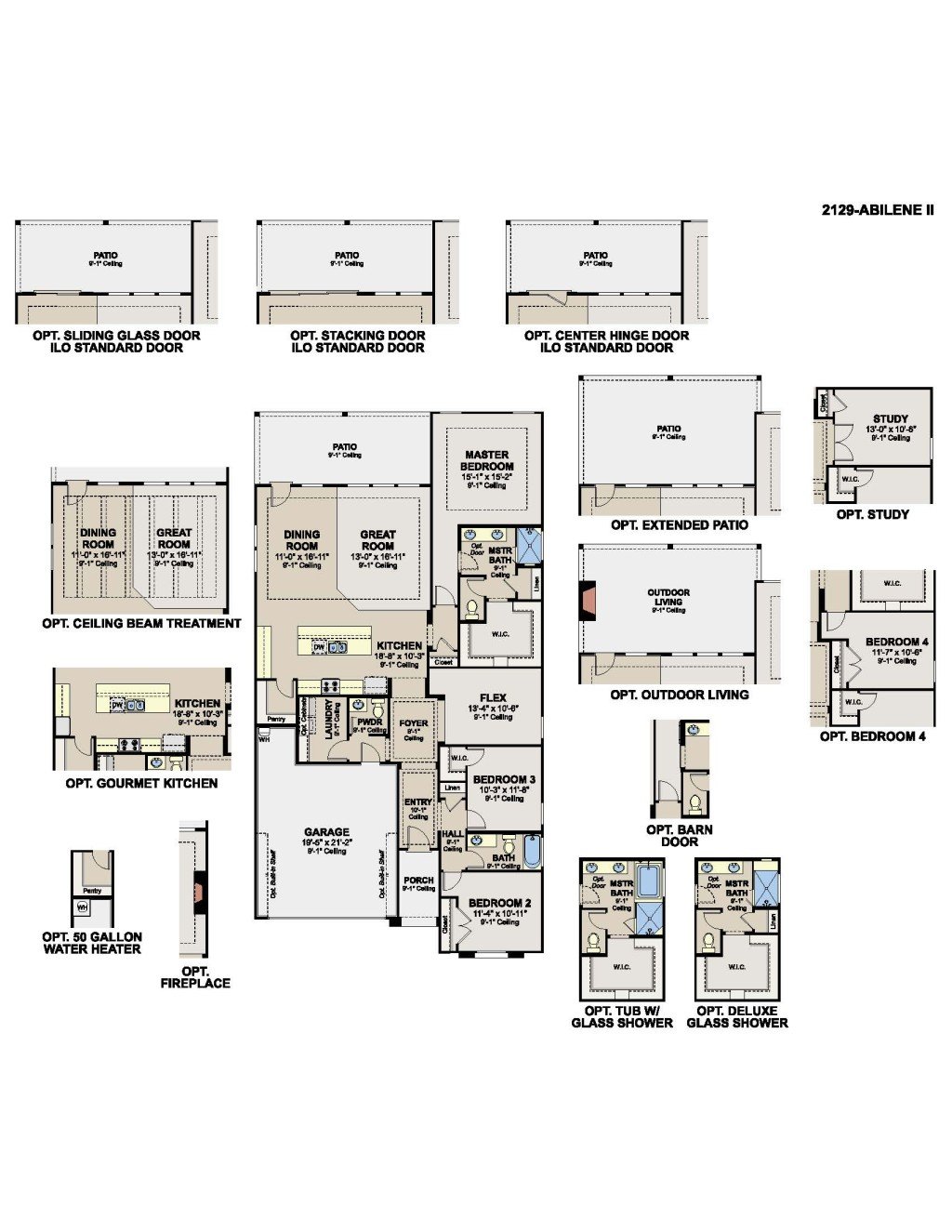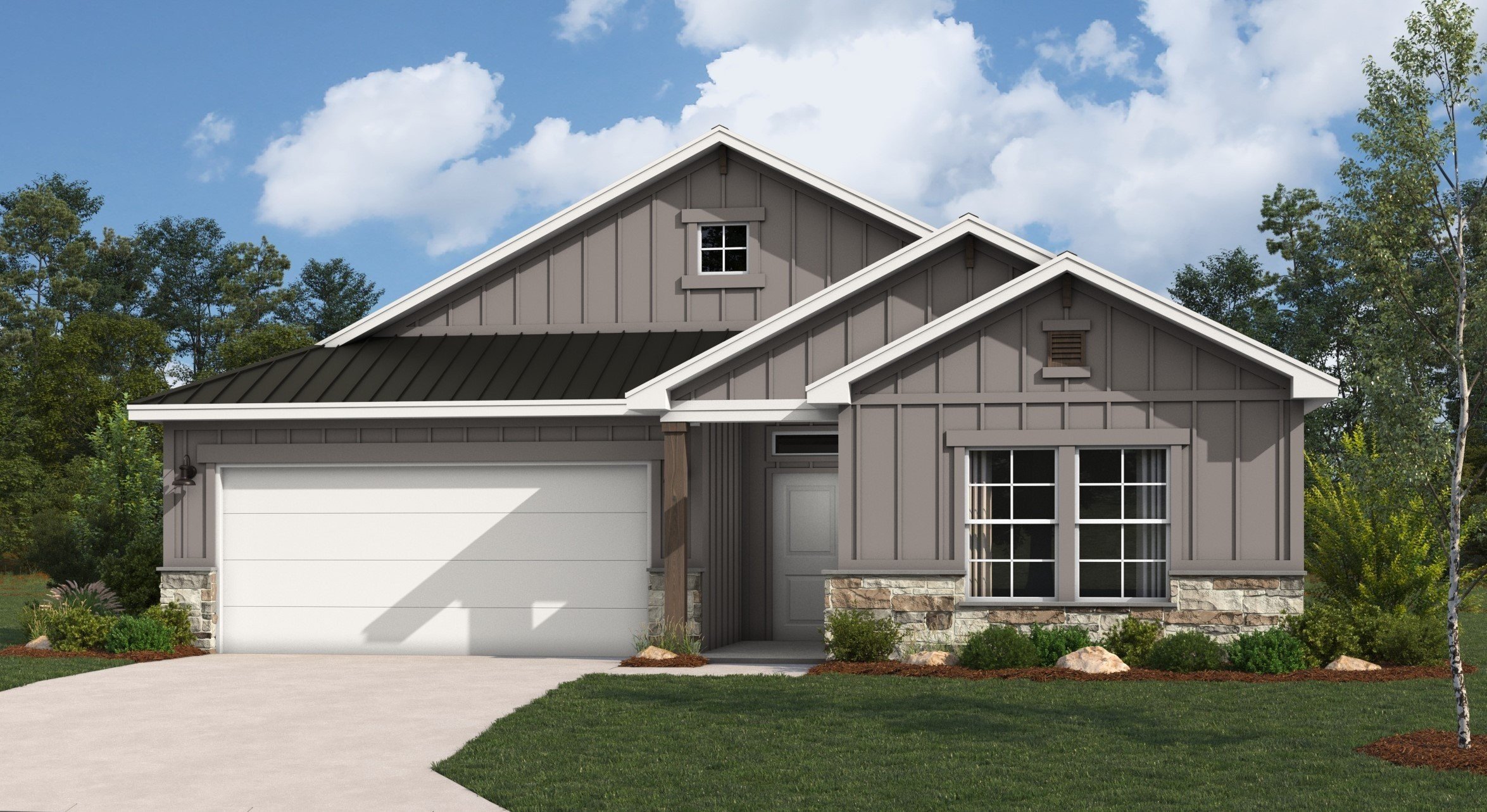
Tour our new homes in Hunters Ranch
Contact our team to schedule a private community tour.
Mon, Tue, and Thurs 10am-6pm; Closed Weds and Sun
Main Office & Warranty (726) 201-9020
Abilene
125 Connor Creek, San Antonio, TX
$399,747
The Abilene floor plan is designed to combine modern style with practical functionality, offering a seamless layout perfect for families of all sizes. As you step onto the inviting front porch and enter the home, you’re welcomed by a thoughtfully arranged floor plan. At the entrance, two secondary bedrooms with a shared full bathroom are perfectly positioned to provide privacy and convenience for family members or guests. Continuing through the foyer, the home opens into a spacious, open-concept living area where the kitchen, dining room, and great room come together in harmony. The kitchen features sleek countertops, a central island, and ample cabinetry, making it as functional as it is stylish. The adjoining dining area offers a cozy yet elegant space for family meals, while the great room is flooded with natural light, creating a warm and inviting atmosphere. Tucked away at the back of the home, the owner’s suite offers a private retreat. This tranquil space includes a spa-inspired ensuite with dual vanities, a walk-in shower, and a large walk-in closet, delivering both comfort and convenience. Additional highlights of the Abilene include a centrally located laundry room, a versatile flex room near the entrance—ideal for a home office or playroom—and a two-car garage with storage space. The large covered patio extends your living area outdoors, making it the perfect spot for morning coffee or evening gatherings.
Highlights of this home
- Designer kitchen includes island breakfast bar and generous pantry
- Versatile flex room accommodates changing family needs
- Convenient laundry room and powder room are thoughtfully secluded from the main living area
- Master bedroom retreat features an elegant bath and a roomy walk-in closet
- Personalize the home with optional gourmet kitchen, 4th bedroom, study, courtyard, great room upgrades such as classic ceiling beams, fireplace, expansive 3-panel stacking door, and more
The floorplan images provided are for illustrative purposes only and may not represent the exact layout, dimensions, features or options of an available home. All square footage and room dimensions are approximate and vary by elevation. Prices, plans, and terms are effective on the date of publication and are subject to change without notice. See New Home Advisor for Details.
Abilene Home Design
View Available Options
*Floor plan shown as standard configuration, without additional features or options that may be present in this spec home


-hero.jpg)