
Tour our new homes in Hunters Ranch
Contact our team to schedule a private community tour.
Mon, Tue, and Thurs 10am-6pm; Closed Weds and Sun
Main Office & Warranty (726) 201-9020
Alto
Starting at $364,990
Welcome to the Alto, a floor plan that blends sleek modern design with family-friendly functionality, offering a smart two-story layout tailored to your lifestyle. Step onto the charming front porch and into the open-concept living area, designed to make you feel right at home. The spacious kitchen showcases elegant countertops, a large island, and ample cabinetry for all your storage needs. Adjacent to the kitchen, the dining room creates a cozy setting for shared meals, while the great room serves as a versatile space for relaxation or entertaining. The first floor also features the master bedroom, a private retreat complete with a luxurious ensuite that includes dual vanities and a generous walk-in closet. Upstairs, three secondary bedrooms are thoughtfully positioned to provide privacy. A spacious loft offers endless possibilities, whether it’s a playroom, media space, or home office. Additional highlights of the Alto include a centrally located laundry room and a large covered patio in the backyard, perfect for enjoying quiet mornings or hosting lively gatherings.
Highlights of this home
- Open-concept design offers 2,170 square feet of living space with 4-5 bedrooms and 2.5-3 baths
- Family-friendly design features spacious gathering areas and thoughtful bedroom/bath layouts
- Spacious kitchen with central island and large dining area are ideal for entertaining
- Centrally located laundry room provides convenient access
- Choose from options such as a study, additional bedrooms, a gourmet kitchen, an expansive 3-panel stacking door in the great room, and more!
The floorplan images provided are for illustrative purposes only and may not represent the exact layout, dimensions, features or options of an available home. All square footage and room dimensions are approximate and vary by elevation. Prices, plans, and terms are effective on the date of publication and are subject to change without notice. See New Home Advisor for Details.
Home Design Gallery
Exterior Designs
Alto Home Design
View Available Options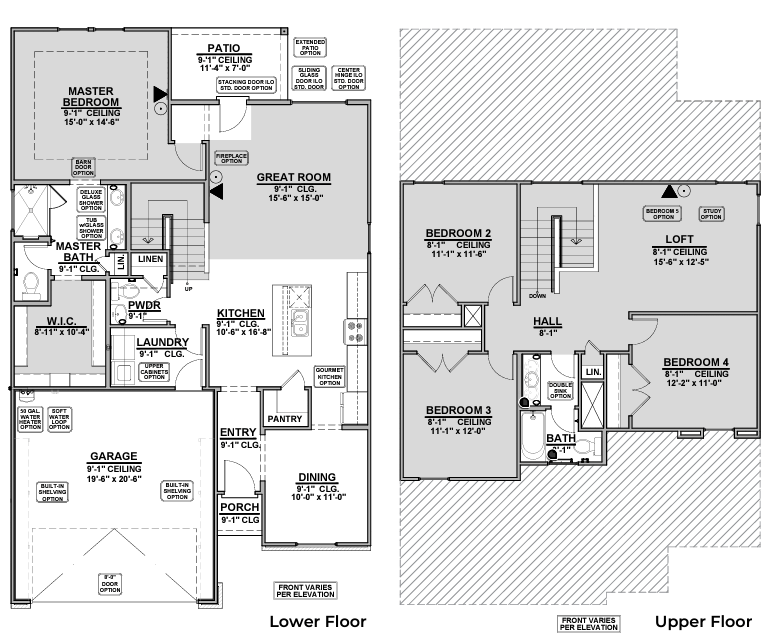

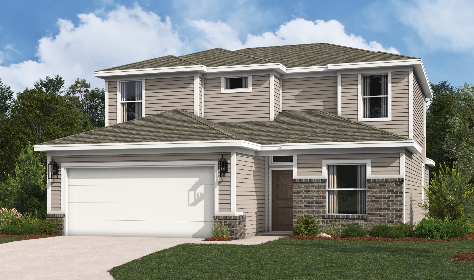
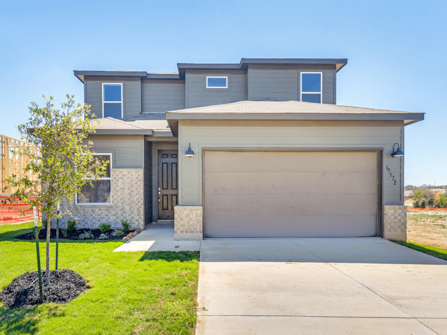
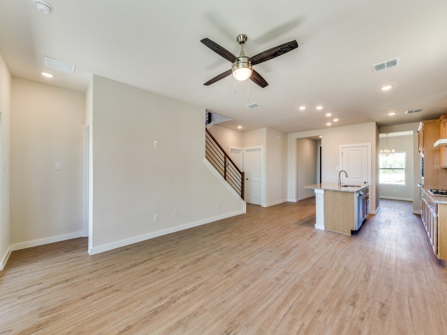
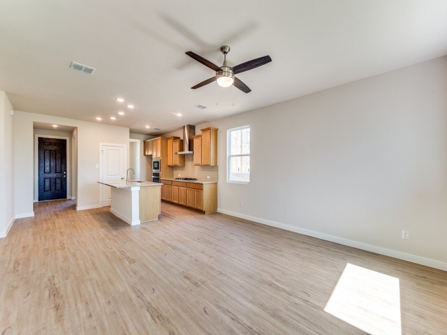
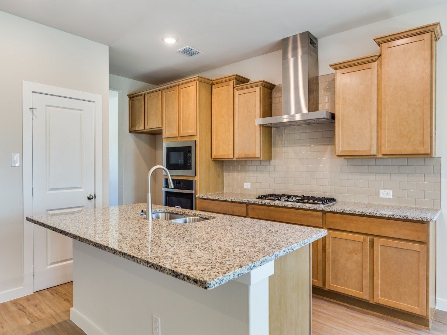
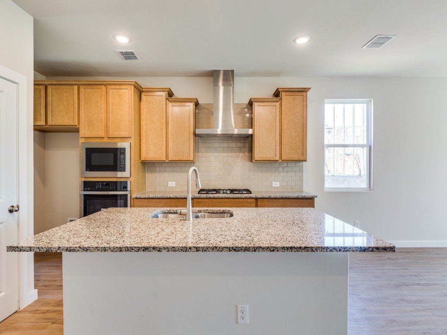
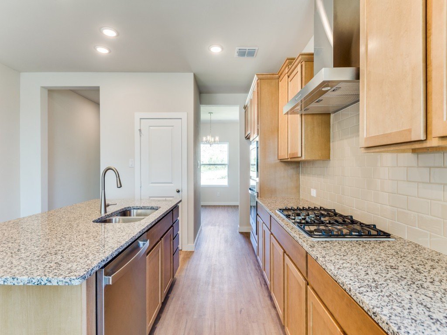
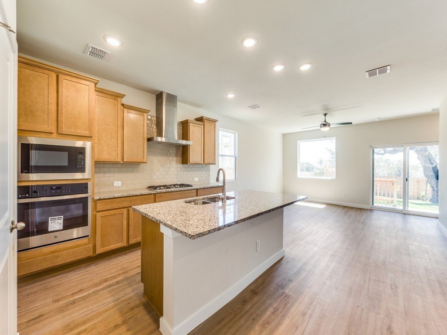
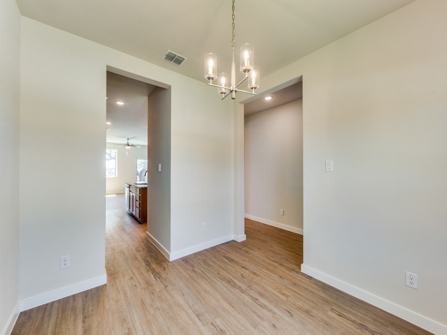
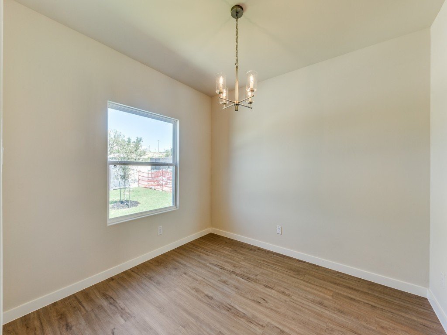

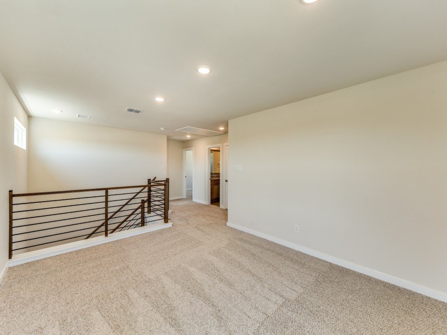
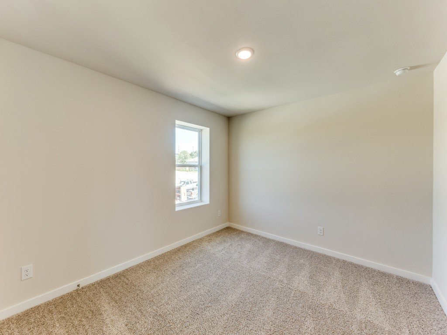
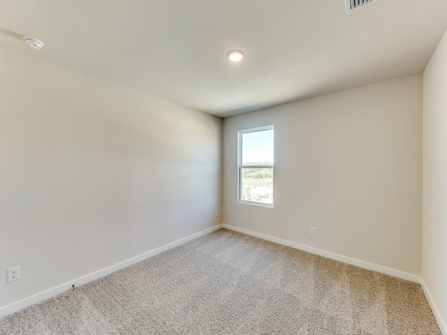
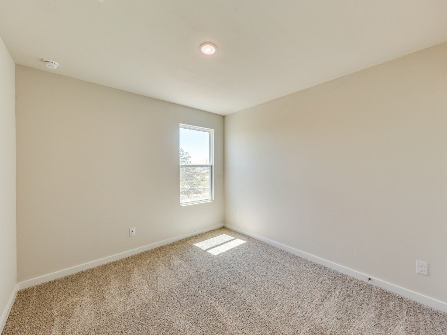
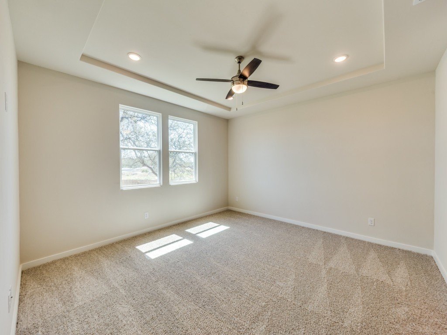
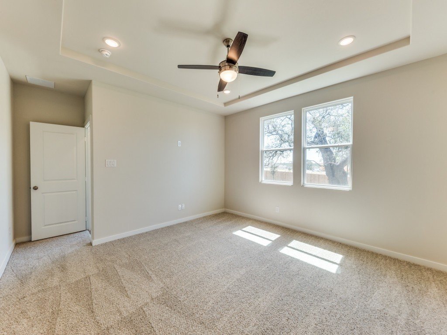
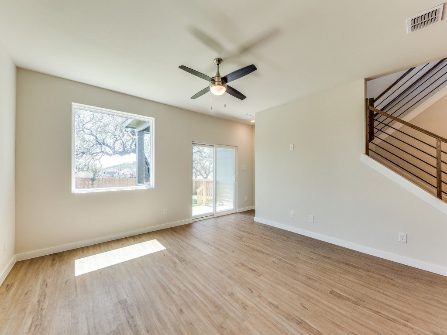
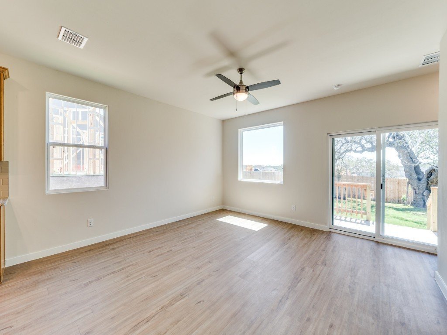
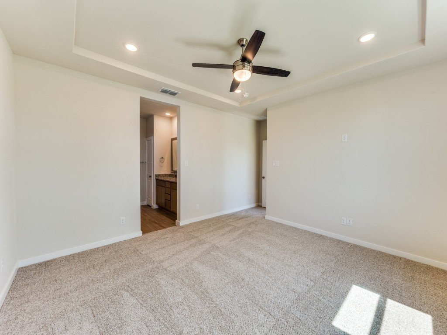
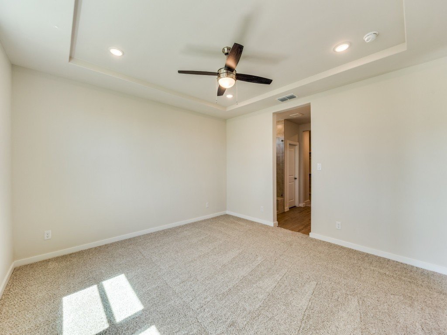
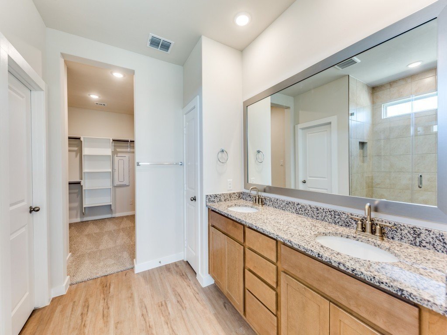
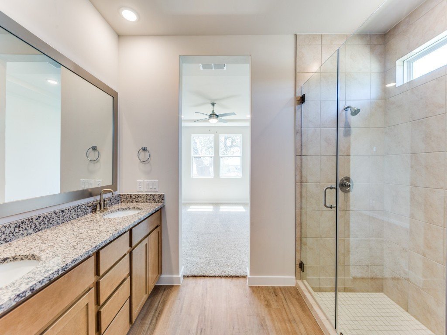

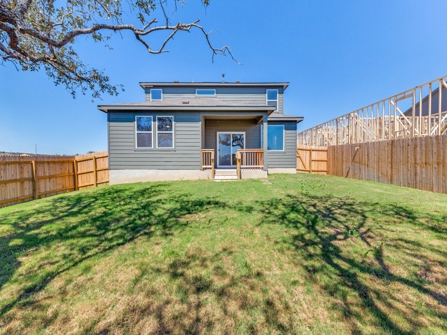
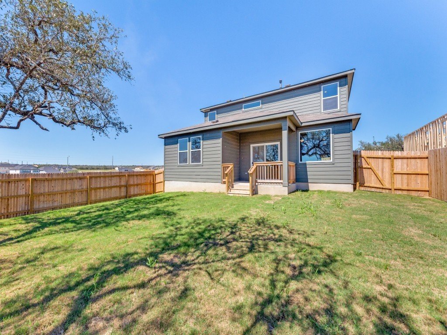
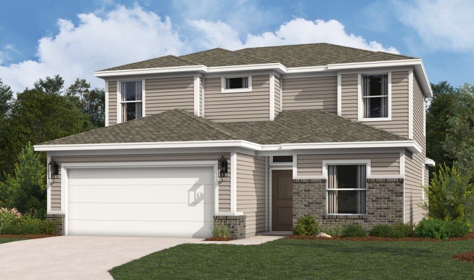

-hero.jpg)