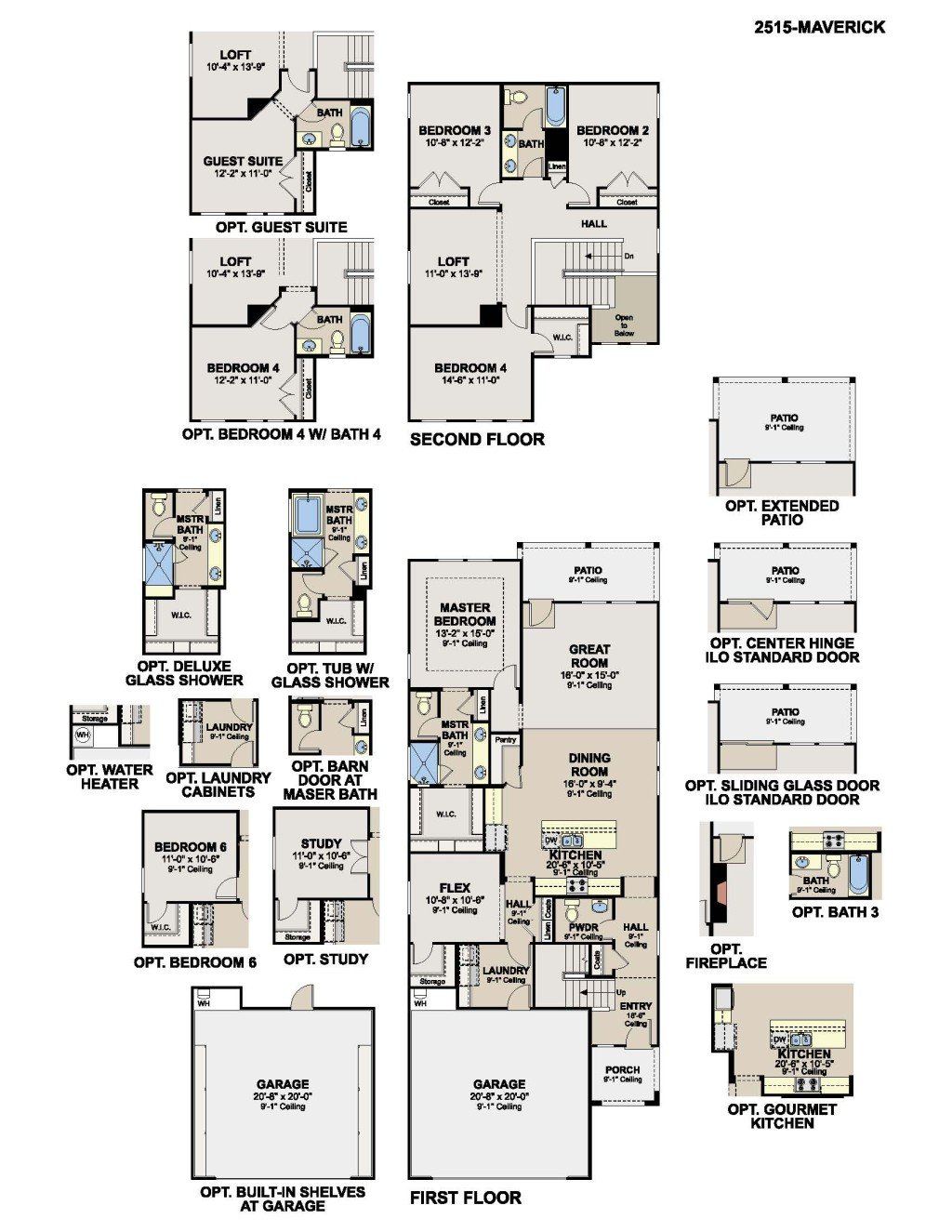748 Langston Ln
2,515
4+
2.5
2


Contact our team to schedule a private community tour.
The floorplan images provided are for illustrative purposes only and may not represent the exact layout, dimensions, features or options of an available home. All square footage and room dimensions are approximate and vary by elevation. Prices, plans, and terms are effective on the date of publication and are subject to change without notice. See New Home Advisor for Details.

-hero.jpg)
Take the first step towards owning the home you love. Our team is ready to assist you.