

Tour our new homes in Hickory Ridge
Contact our team to schedule a private community tour.
Hickory Ridge
Starting at $281,990
Visit Our New Homes in Elmendorf, TX
Nestled just 20 minutes southeast of downtown San Antonio, Hickory Ridge offers an exceptional combination of modern convenience and community-focused living. This neighborhood boasts an impressive 1000+ acres of best-in-market community amenities including a basketball court, lazy river, swimming pool, pavilion, dog park, and more.
Its ideal location near major highways ensures a seamless commute to major employers like Toyota Motor Manufacturing and Lackland Air Force Base, while abundant shopping, dining, and recreation options are just minutes away.
Hickory Ridge Community Highlights:
- Resort-style amenities include a grand pool, relaxing lazy river, private community center, and more, bringing the family fun to your front door
- Vibrant outdoor recreation opportunities with community green spaces, walking trails, and nearby parks including Calaveras Lake Park, Braunig Lake Park, and River Crossing Park
- Convenient access to highways I-35, I-10, and Loop 410 make getting around a breeze
- Easy commute to all three major military installations in San Antonio including Fort Sam Houston, Lackland, and Randolph Air Force Base
- Hakes Brothers' Hometown Hero's Package thanks those who sacrifice with $1,500 Flex Cash for police officers, active and reserve military members, retired veterans, teachers, firefighters, EMTs, nurses, and doctors
New Home Features at Hickory Ridge:
- Luxury floor plans ranging from 1,320 to 2,675 square feet with Modern Farmhouse and Texas Hill Country exterior designs
- Interior design includes elegant tray ceilings and hand-textured walls throughout and an abundance of windows
- Personalize your home with designer options such as the gourmet kitchen, 3-panel stacking door, tranquil study, warming fireplace, Outdoor Living, Deluxe Master Baths with Rain Shower Heads and much more
The floorplan images provided are for illustrative purposes only and may not represent the exact layout, dimensions, features or options of an available home. All square footage and room dimensions are approximate and vary by elevation. Prices, plans, and terms are effective on the date of publication and are subject to change without notice. See New Home Advisor for Details.
Gallery
Find Your New Home Design
View plans available to build.
Bandera
Pricing starting at
$334,990
2,440
4 - 6
2.5 - 3
2
View homes available on your timeline.
16515 Rosemary Ridge
2,745
5+
2.5
2
16546 Rosemary Ridge
1,975
4
2
2
16552 Rosemary Ridge
2,440
4+
2.5
2
16531 Rosemary Ridge
2,045
4
2.5
2
16535 Rosemary Ridge
1,781
4+
2
2

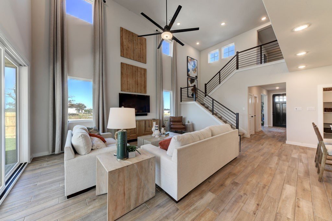
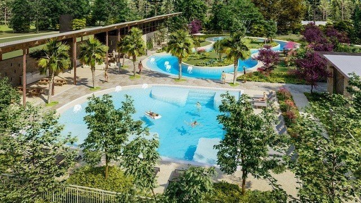
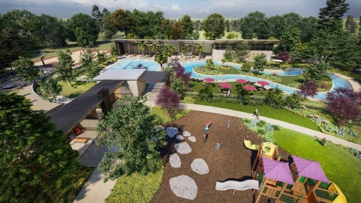
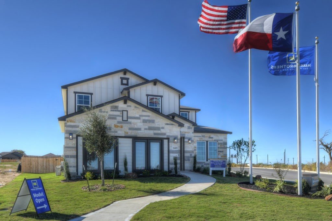
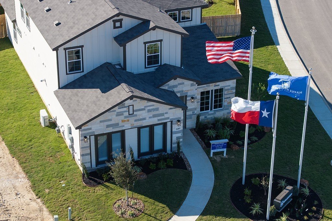
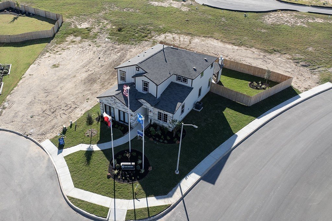
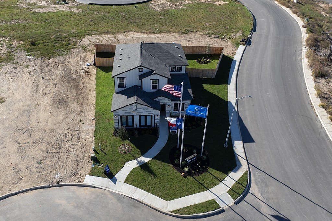
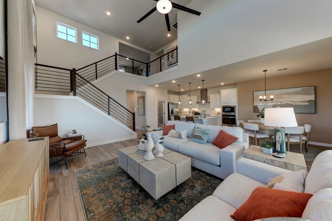
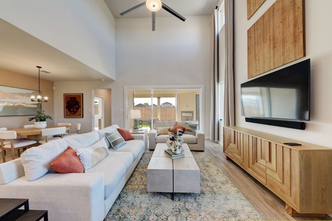
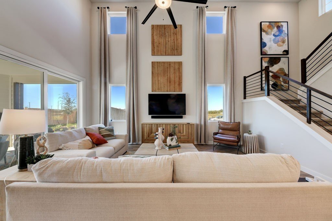
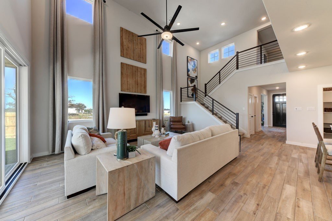
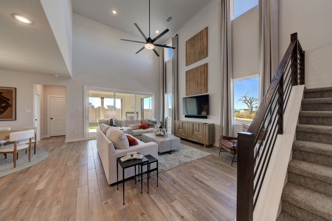
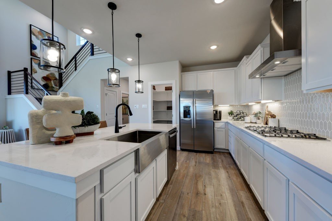

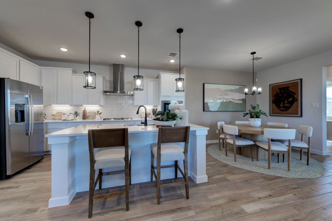
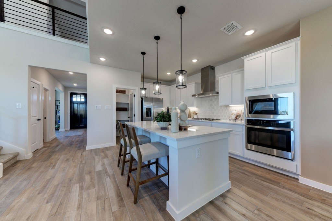
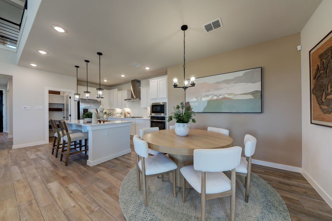
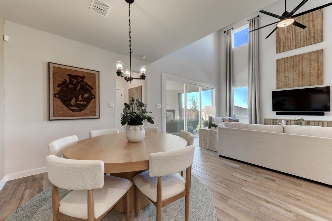
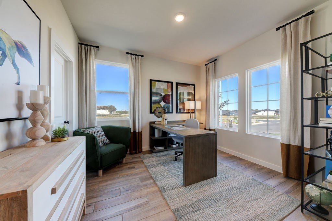
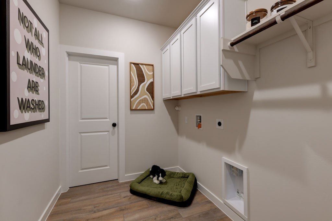
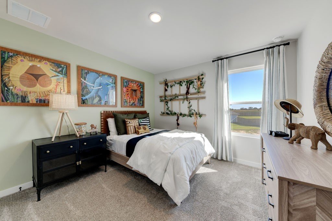
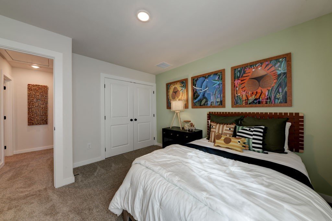
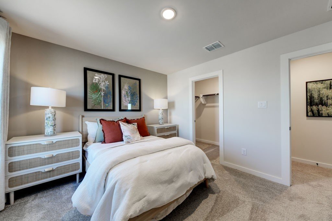
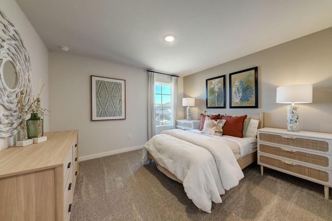
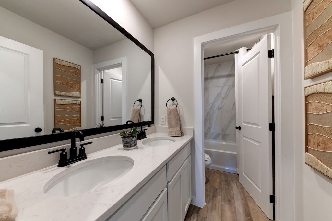
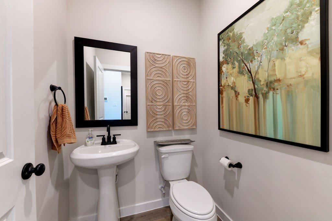
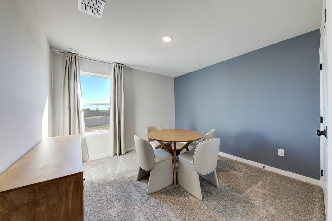
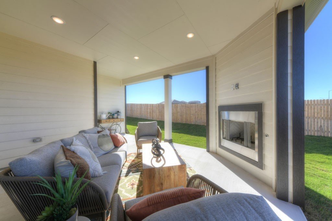
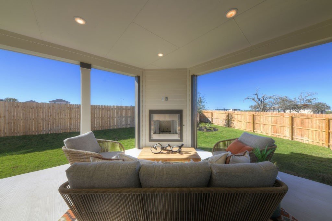
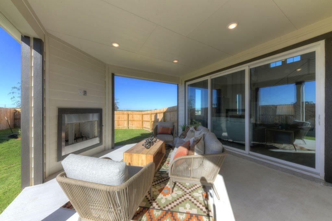
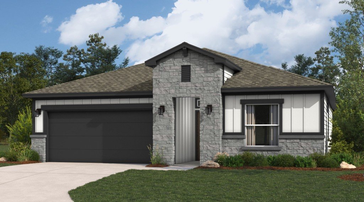
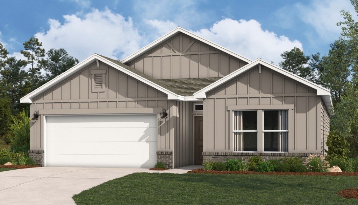
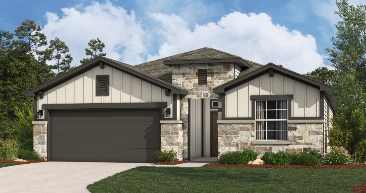
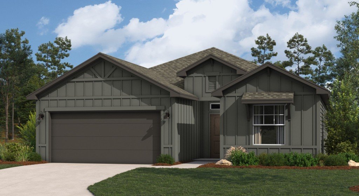
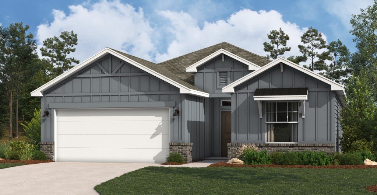
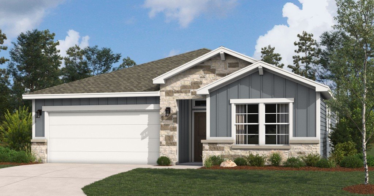
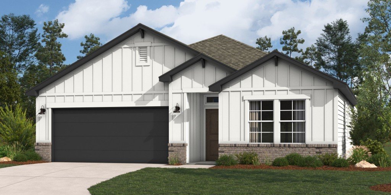
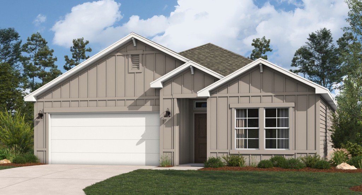
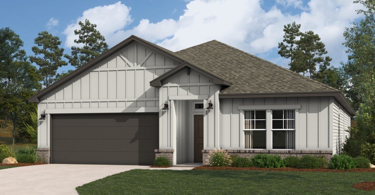

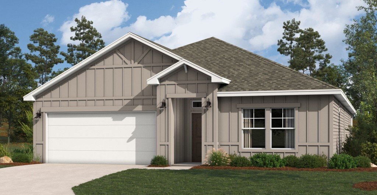
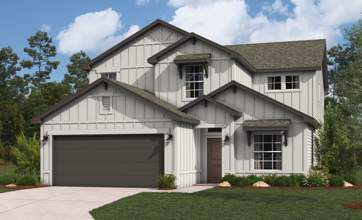
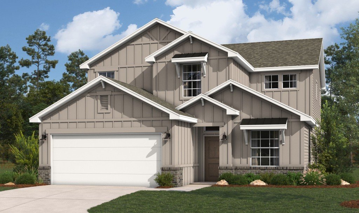
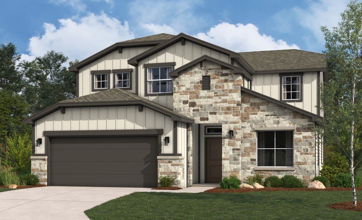
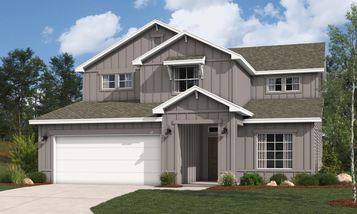
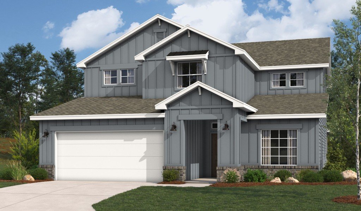
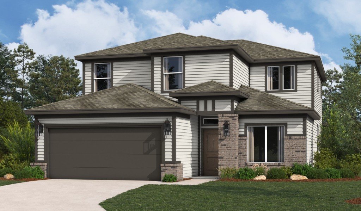

-hero.jpg)