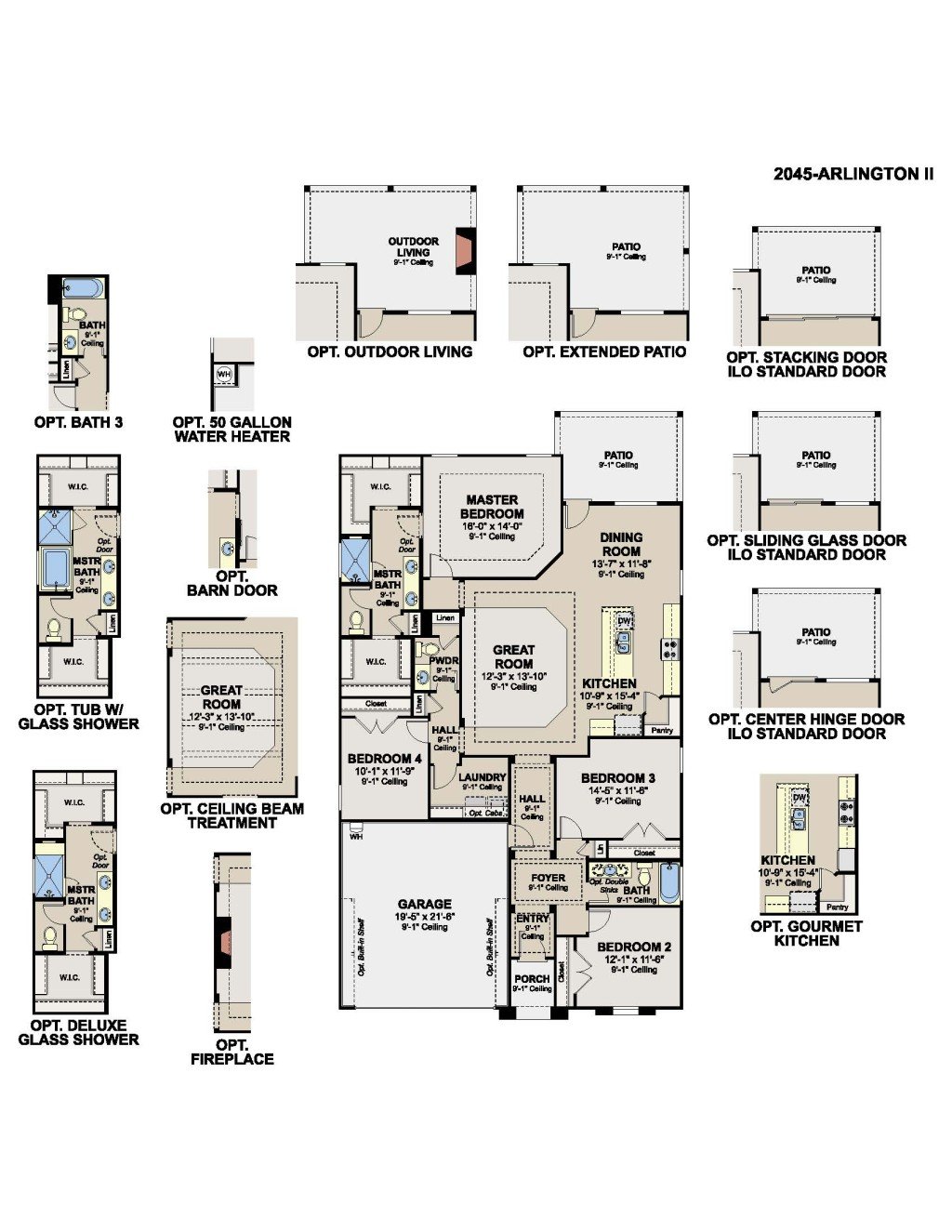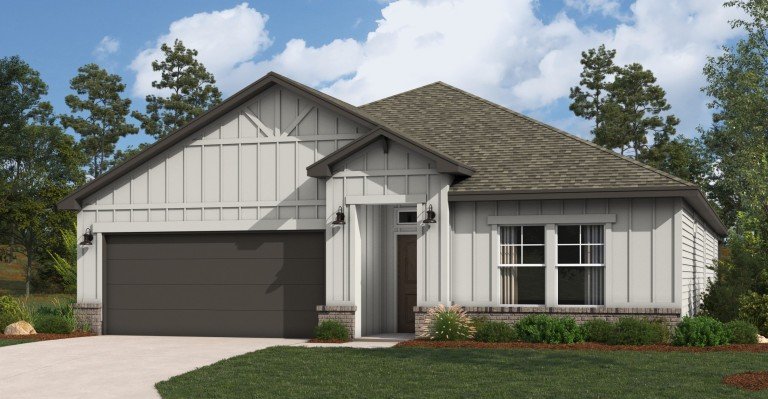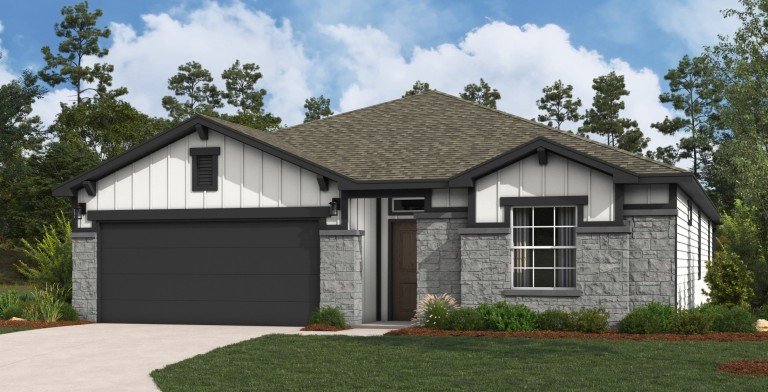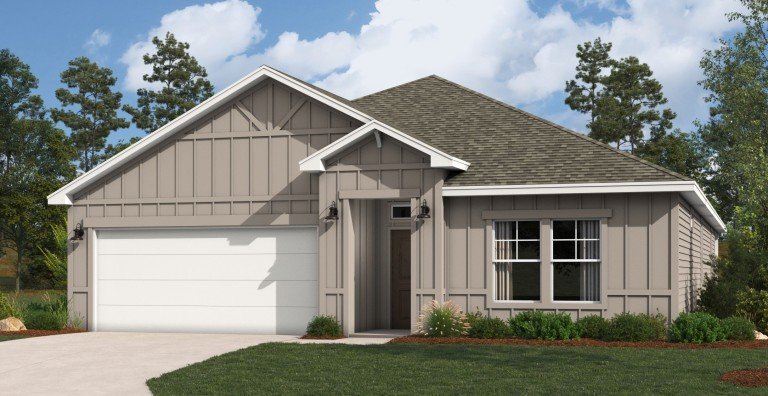
Tour our new homes in Hickory Ridge
Contact our team to schedule a private community tour.
Arlington
Starting at $320,990
Welcome to the Arlington, a thoughtfully crafted home designed for comfort and connection. Begin your journey on the welcoming front porch, a perfect spot to enjoy quiet mornings or friendly chats with neighbors. Step inside to discover a seamless blend of style and functionality. The foyer leads you into the heart of the home: an open-concept living area that’s ideal for both relaxation and entertaining. The kitchen, complete with sleek countertops, a spacious island, a corner pantry, and ample cabinetry, invites culinary creativity while keeping everything within easy reach. Adjacent to the kitchen, the dining area offers a light-filled space to gather for meals and meaningful moments. The living room is designed for comfort and versatility, with large windows framing backyard views and sliding doors providing effortless access to outdoor living spaces. Whether hosting guests or enjoying a quiet evening, this area adapts to your needs. The private owner’s suite, tucked away for tranquility, features a spa-inspired ensuite with a walk-in shower and two generous walk-in closets. Three secondary bedrooms are thoughtfully positioned in a separate wing, offering privacy and flexibility for family, guests, or a home office. Additional highlights include a conveniently located laundry room, a two-car garage with extra storage, and a welcoming front porch that enhances the home’s curb appeal.
Highlights of this home
- Designer kitchen includes island breakfast bar and generous pantry
- Versatile 4th bedroom room accommodates changing family needs
- Convenient laundry room and powder room are thoughtfully secluded from the main living area
- Master bedroom retreat features an elegant bath, double vanity, and dual master closets
- Personalize the home with optional gourmet kitchen, 4th bedroom, study, courtyard, great room upgrades such as classic ceiling beams, fireplace, expansive 3-panel stacking door, and more
Exterior Designs
Arlington Home Design
View Available Options





-hero.jpg)