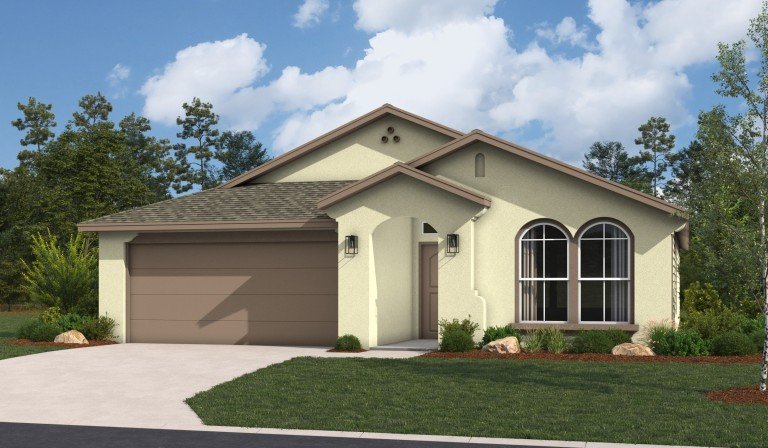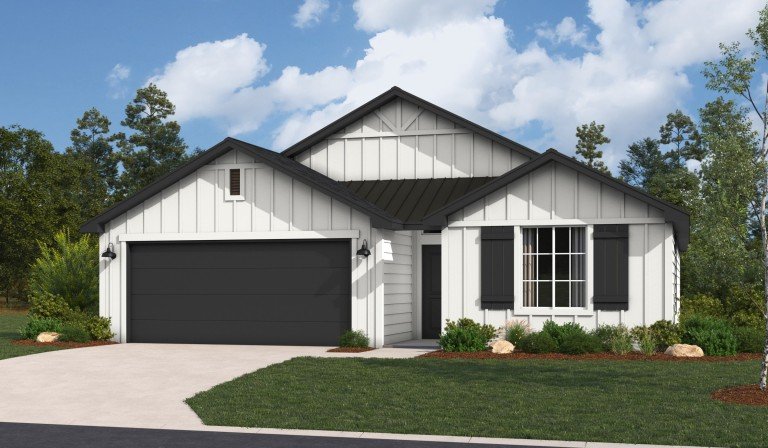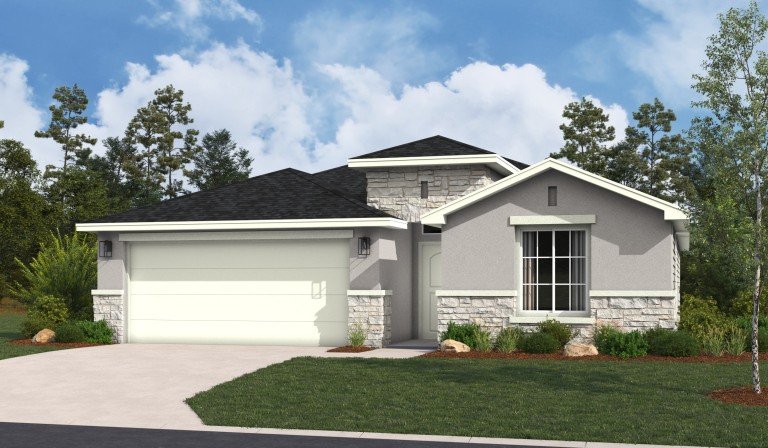
Tour our new homes in Monte Cielo
Contact our team to schedule a private community tour.
Sophora
Price Coming Soon
Welcome to the Sophora, a floor plan that combines timeless elegance with smart design, creating a home that is as beautiful as it is functional. From the inviting front porch, step into a thoughtfully designed layout that flows seamlessly from one space to the next. At the heart of the home, the open-concept living area brings together the kitchen, dining room, and great room, making it the perfect space for daily living and entertaining. The kitchen shines with sleek countertops, a large island ideal for meal prep or casual dining, and a corner pantry for all your storage needs. The adjoining dining room is perfectly positioned for everything from weeknight dinners to special occasions, while the great room offers an inviting retreat with abundant natural light and backyard views. The master bedroom, tucked at the rear of the home for privacy, features a spa-like ensuite with dual vanities, a walk-in shower, and a generously sized walk-in closet. The two secondary bedrooms are located toward the front of the home and share a full bathroom, providing a private space for family members, guests, or a home office. Additional highlights include a centrally located laundry room and a two-car garage for added convenience.
Highlights of this home
- Modern kitchen design with a functional and stylish island
- Spacious dining room features a pleasant courtyard overlook and an abundance of natural light
- Elegant master suite includes sloped ceiling, generous walk-in closet, and luxurious full bath
- Personalize the home with deluxe options such as a cozy fireplace or dramatic ceiling beams in the great room, a rustic barn door in the master suite, and popular covered patio
The floorplan images provided are for illustrative purposes only and may not represent the exact layout, dimensions, features or options of an available home. All square footage and room dimensions are approximate and vary by elevation. Prices, plans, and terms are effective on the date of publication and are subject to change without notice. See New Home Advisor for Details.















-hero.jpg)