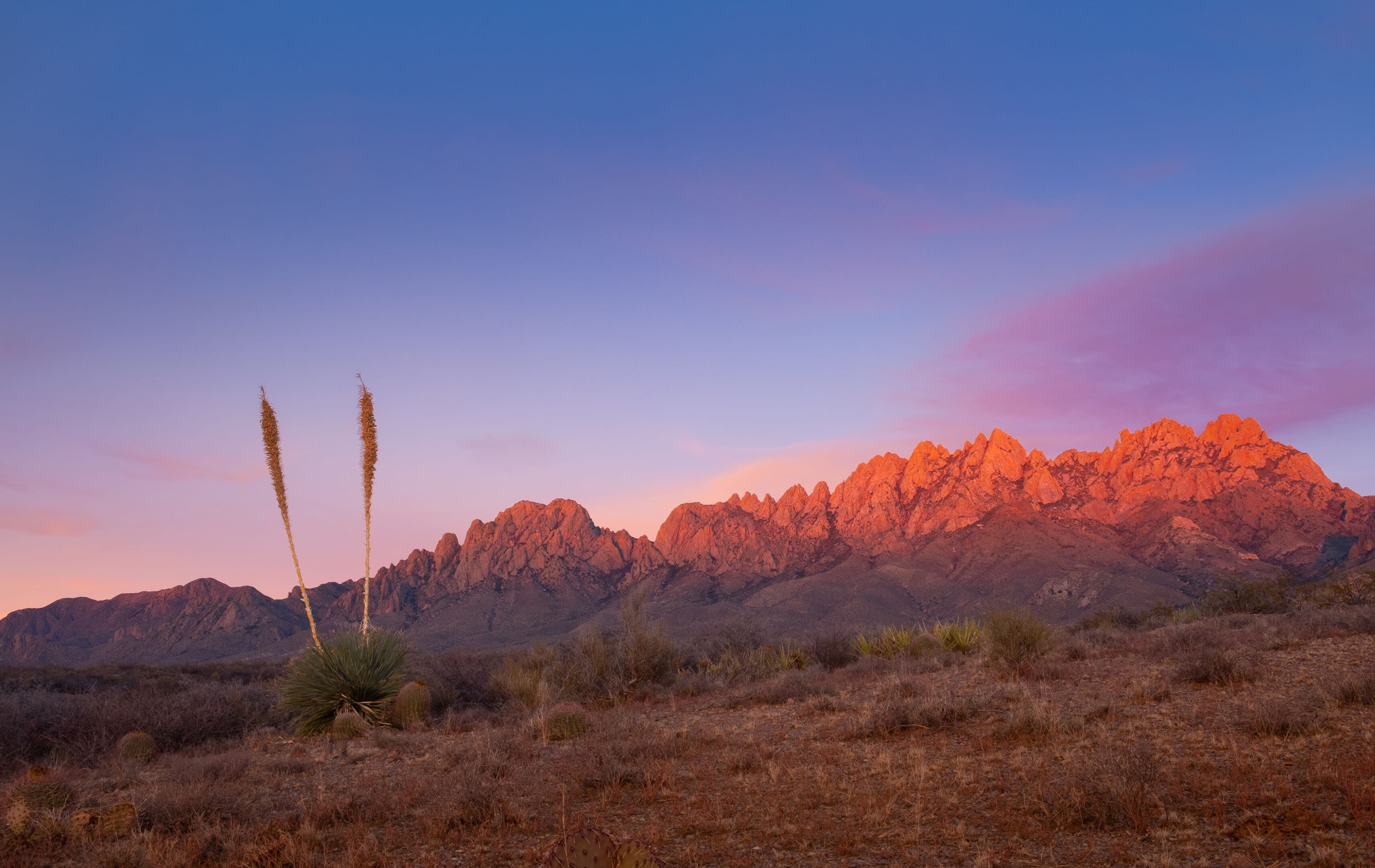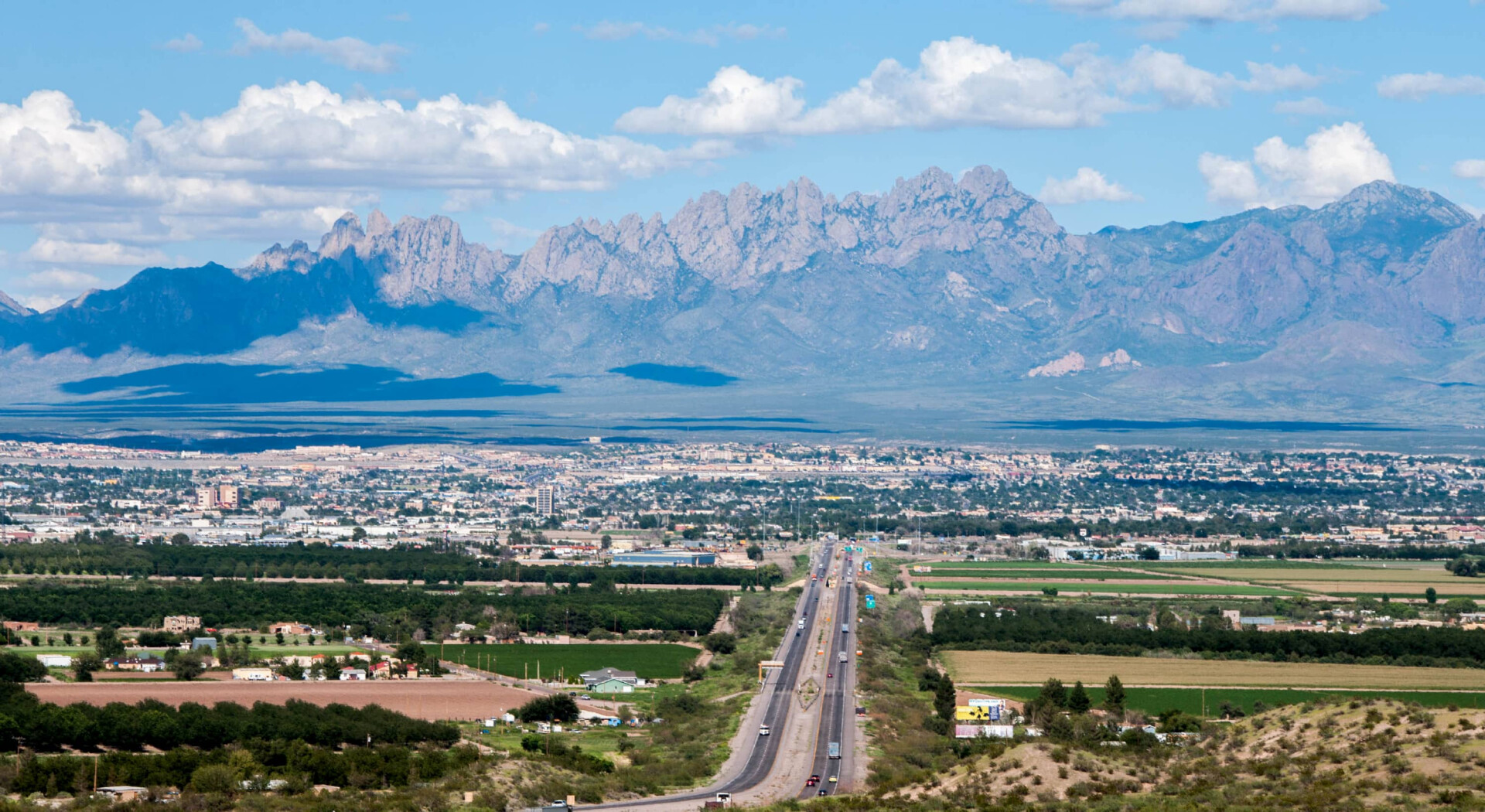6335 Bayberry Rd
1,907
4
2
2

Our new homes in Las Cruces, NM, are designed to live up to their stunning surroundings. Situated in communities near world-class golf, charming neighborhood parks, and striking mountain views, our new homes are crafted with elegant facades, an abundance of windows, and inviting outdoor features. When compared with other home builders in Las Cruces, Hakes Brothers is known for our thoughtful site selection and special attention to architectural design. Busy families will appreciate the modern home layouts and overall convenience to restaurants, schools, and commuter routes.

Contact our team to schedule a private community tour.
Metro Evolution Vista boasts breathtaking views of the Organ and Dona Ana Mountains. The community offers convenient access to a variety of dining options, fitness centers, and the renowned Red Hawk Golf Course, as well as nearby parks and scenic walking trails.
Metro Arcadia is a vibrant community in northeast Las Cruces, offering floor plans ranging from 2,350 to 3,627 square feet. Located near the Red Hawk Golf Course, walking trails, parks, and a range of shopping and dining options, providing an ideal combination of convenience and leisure.
Search for quick move-in ready homes for sale in Las Cruces, NM with Hakes Brothers

Las Cruces is located in the picturesque Mesilla Valley, between the majestic Organ Mountains and the mighty Rio Grande river. As the second-largest city in New Mexico, Las Cruces serves as the economic and geographic hub of the southern half of the state. Home to New Mexico State University, White Sands National Monument, and a charming downtown district, the city is rich in culture, history, and adventure.
Hakes Brothers has been building new homes in Las Cruces for over 15 years and has established its reputation as a premier home builder with local roots. Our team is dedicated to building beautiful new homes in sought-after locations, incorporating innovative designs and exceptional features that showcase a genuine attention to detail. With a focus on both craftsmanship and value, our distinctive new homes for sale in Las Cruces, NM, provide the amenities of a custom-built home at a fraction of the price.
-hero.jpg)
Take the first step towards owning the home you love. Our team is ready to assist you.