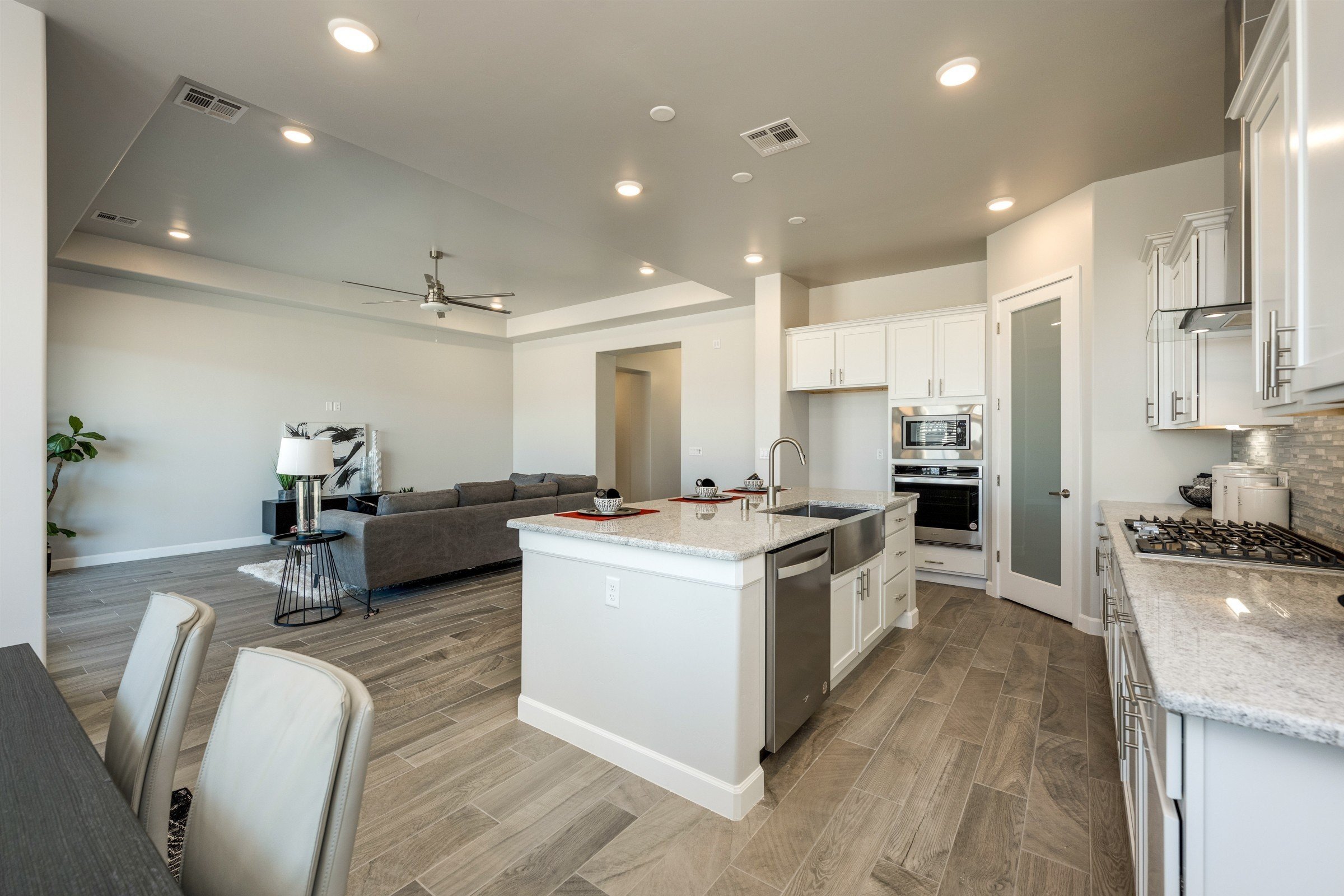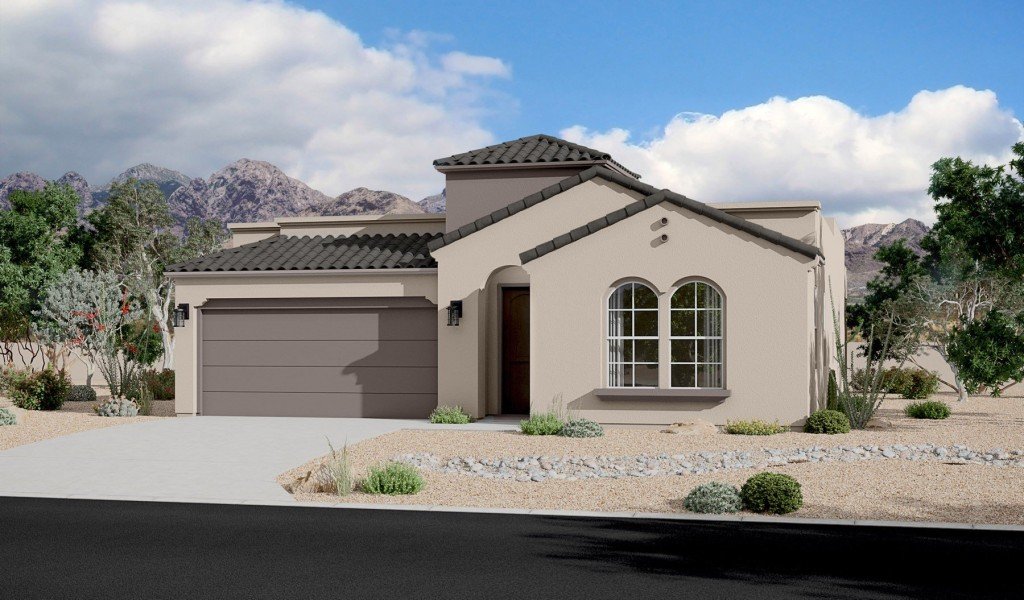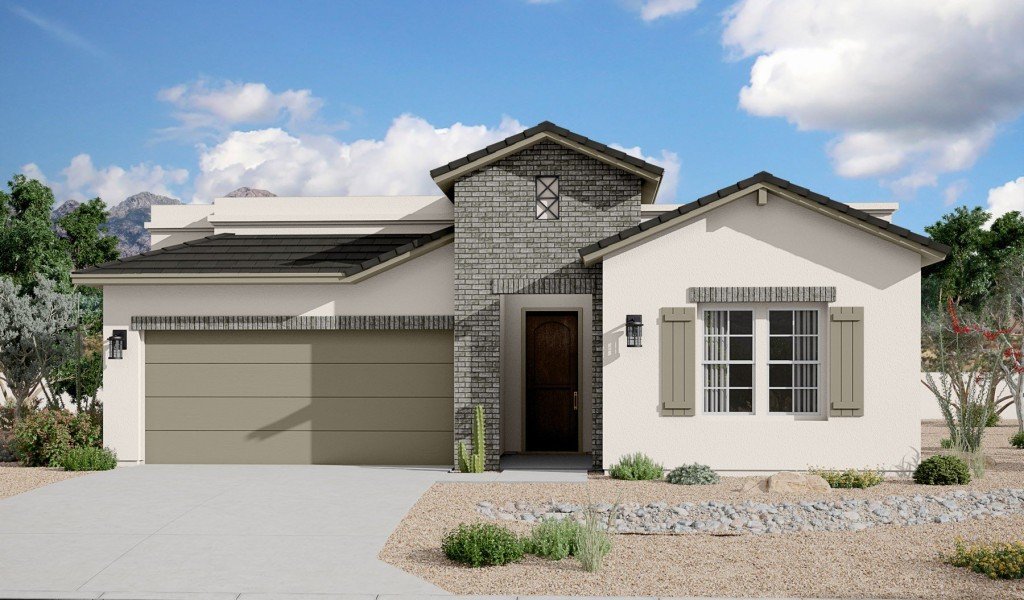
Destinie Archibeque

Austyn Houser
Tour our new homes in Red Hawk Estates 2
Contact our team to schedule a private community tour.
Red Hawk Estates 2
Starting at $345,990
Now Selling
Las Cruces PSD
Starting at 1,863 Square Feet
Doña Ana County
Visit Our New Homes in Las Cruces, NM
Surrounded by popular amenities in northeast Las Cruces, Red Hawk Estates Phase 2 is a new home community of sophisticated homes set amid an iridescent desert landscape with a scenic mountain backdrop. Be among the first to choose from 11 elevated golf course homesites that offer spectacular views of the picturesque Red Hawk, hole eight fairway, and the Doña Ana mountains.
Red Hawk Estates 2 Community Highlights:
- Walking distance to the nationally ranked Red Hawk Golf Club
- 350+ Days of Golfing
- Convenient to popular restaurants, farmer's markets, and cultural sites in Las Cruces
- Nestled in a picturesque desert backdrop with views of the Doña Ana mountains to the North and the Organ Mountains to the East
- Near outdoor activities such as hiking, biking, and exploring
New Homes Features at Red Hawk Estates 2:
- Luxury floor plans range from 1,863 to 3,627 square feet
- Single-story homes feature 3-6 bedrooms, 2.5-3.5 baths, and 2- or 3-car garages
- Distinctive Tuscan, Spanish, Contemporary, or Andalusian elevations
- Spacious master suites with large walk-in closets and elegant bath designs
- Designer options include a 3-panel stacking door, a spacious butler's pantry, and fireplace in the great room, a study, a guest suite, a free-standing tub, garage upgrades, and many more
Gallery
Find Your New Home Design
View plans available to build.
Pricing starting at
$434,990
Square Feet
2,373
Bedrooms
3 - 5
Bathrooms
2.5 - 4
Garage
3 - 4
View homes available on your timeline.
3865 Heartland Loop
$569,170
$549,990
Square Feet
2,516
Bedrooms
3+
Bathrooms
2.5
Garage
2
Red Hawk Estates 2
Homesite Number: 86
7651 Blue Star Loop
$429,990
Square Feet
2,124
Bedrooms
3+
Bathrooms
2.5
Garage
2
Red Hawk Estates 2
Homesite Number: 66


-large.jpg)
-large.jpg)
-large.jpg)
-large.jpg)
-large.jpg)
-large.jpg)
-large.jpg)
-large.jpg)
-large.jpg)
-large.jpg)
-large.jpg)
-large.jpg)
-large.jpg)
-large.jpg)
-large.jpg)
-large.jpg)
-large.jpg)
-large.jpg)
-large.jpg)
-large.jpg)
-large.jpg)
-large.jpg)
-large.jpg)
-large.jpg)
-large.jpg)
-large.jpg)
-large.jpg)
-large.jpg)
-large.jpg)
-large.jpg)
-large.jpg)
-large.jpg)
-large.jpg)
-large.jpg)
-large.jpg)
-large.jpg)
-large.jpg)
-large.jpg)
-large.jpg)
-large.jpg)
-large.jpg)
-large.jpg)
-large.jpg)
-large.jpg)
-large.jpg)
-large.jpg)
-large.jpg)
-large.jpg)
-large.jpg)

































-large.jpg)











-hero.jpg)