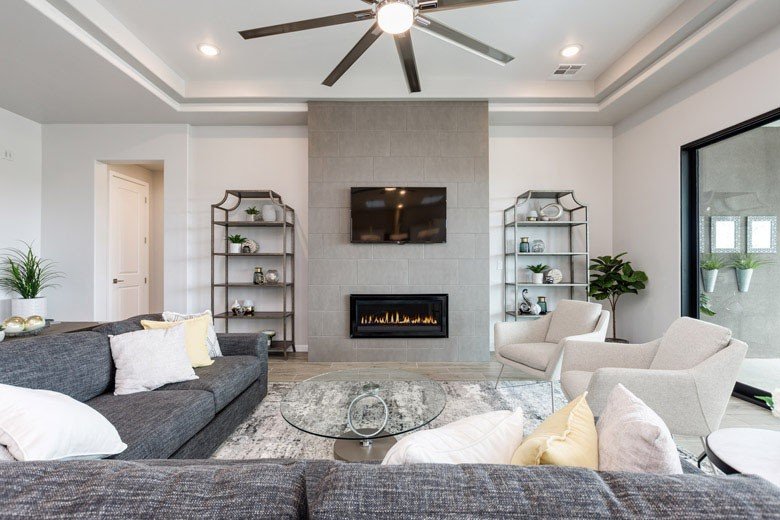
Austyn Houser
Tour our new homes in Red Hawk Estates 2
Contact our team to schedule a private community tour.
Agave
Starting at $453,990
2,740 Square Feet
2.5 - 3 Bathrooms
5 Bedrooms
2 - 3 Garage Spaces
This popular floor plan was designed to accommodate a variety of lifestyles, making it an ideal choice for multi-generational families. The versatile 5th bedroom and expanded garage area offer opportunities to create a study, formal dining room, or spacious in-law suite with private bath.
Highlights of this home
- Beautiful kitchen includes large island, extended counter space, walk-in pantry, and light-filled nook
- Inviting outdoor patio is accessible from both the nook and great room
- Bedrooms are secluded in separate areas of the home for privacy and comfort
- Garage includes expanded storage area that may be converted to additional living space
- Popular options include enhancing the outdoor living area and adding a dining room, study, or in-law suite
Home Design Gallery
Exterior Designs
Agave Home Design
View Available Options













-medium_large.jpg)




-hero.jpg)