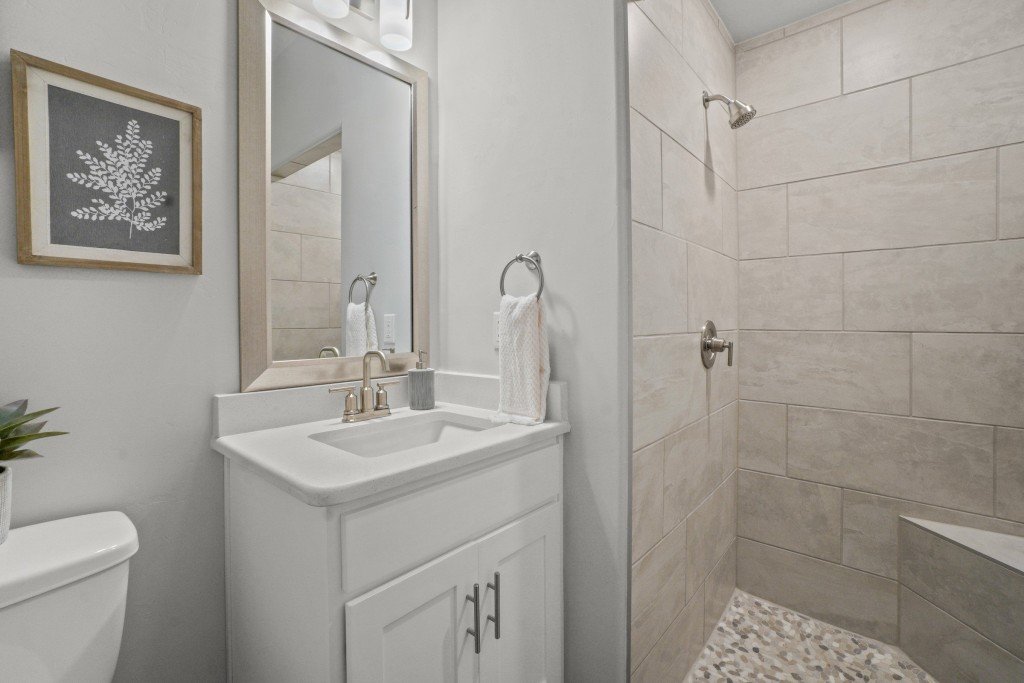
Destinie Archibeque

Austyn Houser
Tour our new homes in Parkhill Estates
Contact our team to schedule a private community tour.
Capitan II
1529 Bison Spring Drive, Las Cruces, NM
$398,990
2,675 Square Feet
3.5 Bathrooms
5 Bedrooms
2 Garage Spaces
The Capitan II delivers modern style with the functional details families appreciate. This sophisticated design features two stories of luxurious living, including a beautifully appointed first-floor owners suite, an expanded kitchen/great room area, and large secondary bedrooms. You’ll love the added bonus of a versatile loft and first-floor flex room.
Highlights of this home
- Two-story layout offers 2,675 square feet of living space with thoughtful appointments
- Innovative design accommodates 3-6 bedrooms and 2.5-3.5 baths
- Flex room and loft provide adaptable spaces for busy families
- Designer options include a gourmet kitchen, a guest suite, a study, a game room, and more.
Home Gallery
Capitan II 2675 At Parkhill Estates 7 Home Design
View Available Options

*Floor plan shown as standard configuration, without additional features or options that may be present in this spec home


































-hero.jpg)