
Austyn Houser
Tour our new homes in Parkhill Estates
Contact our team to schedule a private community tour.
Parkhill Estates
Price Coming Soon
Interest List Now Forming
Las Cruces PSD
Starting at 1,522 Square Feet
Doña Ana County
Visit Our New Homes in Las Cruces, NM
In true Las Cruces style, the newest phase of Parkhill Estates is warm and friendly, offering a carefree home environment with a charming neighborhood park. Situated near Highway 70, the convenient location provides easy access to restaurants, schools, shopping, employment, and various outdoor recreational opportunities.
Parkhill Estates Community Highlights:
- Walk to the Parkhill Neighborhood Park for relaxation and family fun
- Near Highland Elementary and Camino Real Middle School
- Proximity to the Doña Ana Mountain trail network and other outdoor recreational opportunities
- Easy access to restaurants, shopping, and employment via I-25 and Highway 70
New Homes Features at Parkhill Estates:
- Open-concept floor plans from 1,522 to 2,705 square feet
- One-story and two-story home designs
- Choice of distinctive Southwest or Ranch exterior designs
- Homes feature open great room concepts, granite kitchen countertops, 9' - 10' foot ceilings, and more
- Popular options include a gourmet kitchen, fireplace, deluxe shower, additional bedroom, study, and extended patio

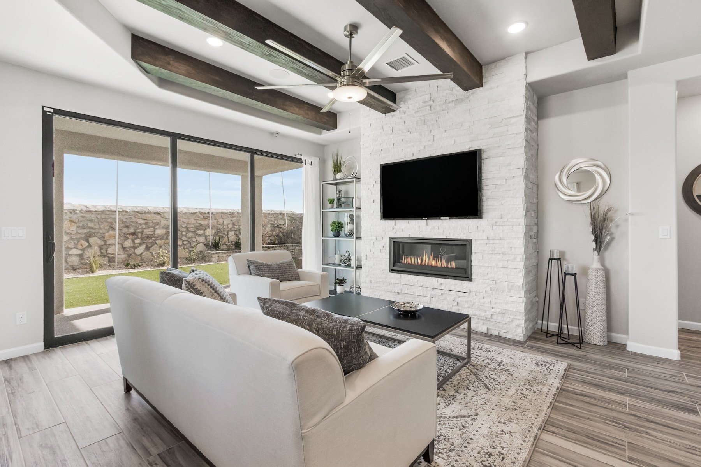

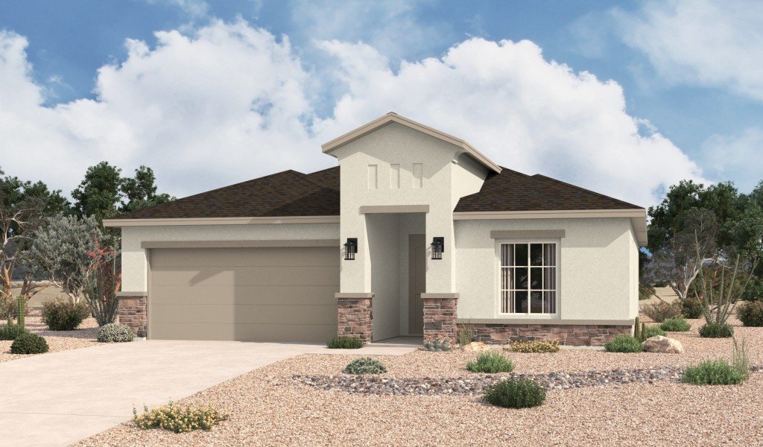

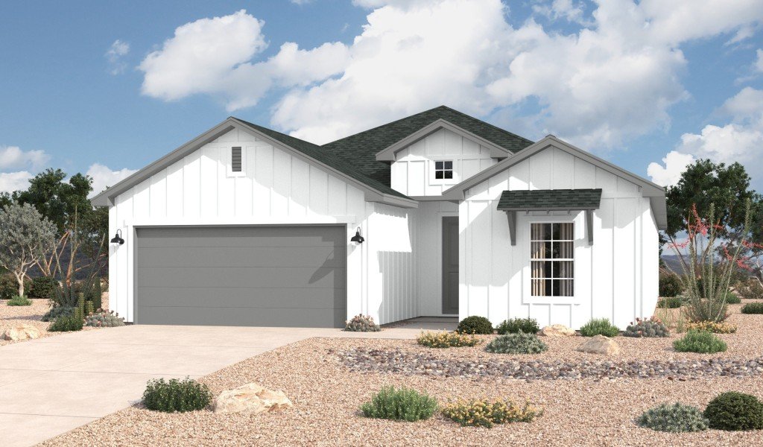
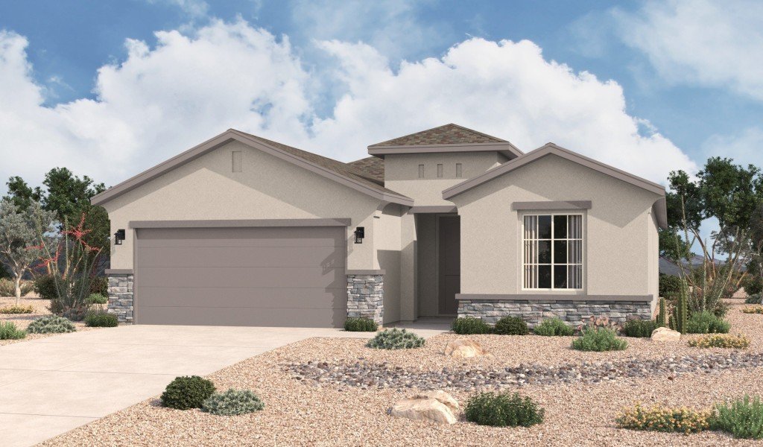
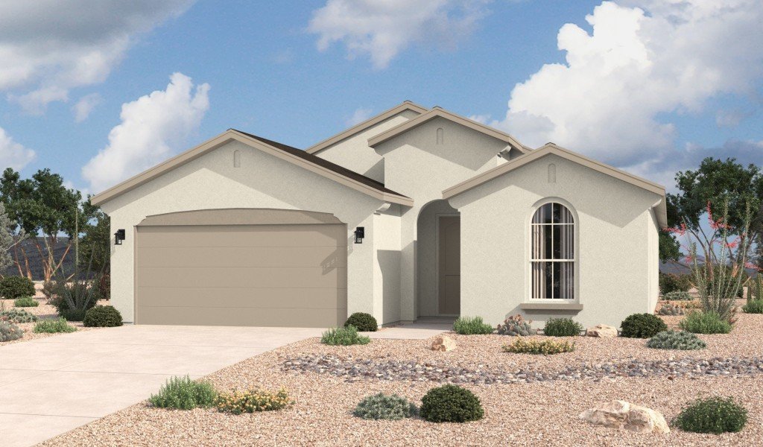
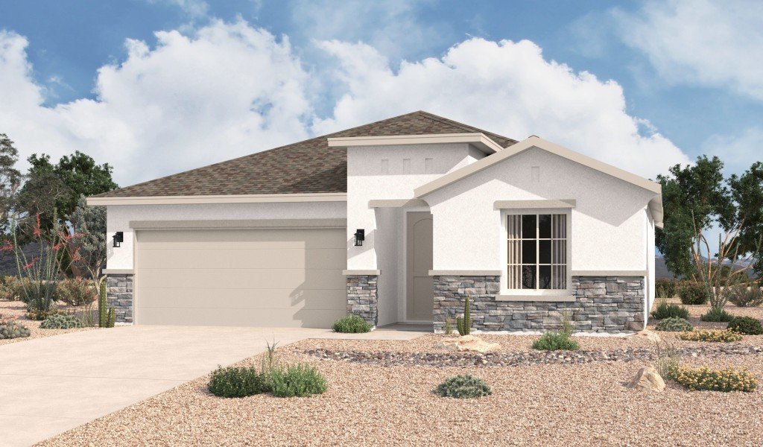
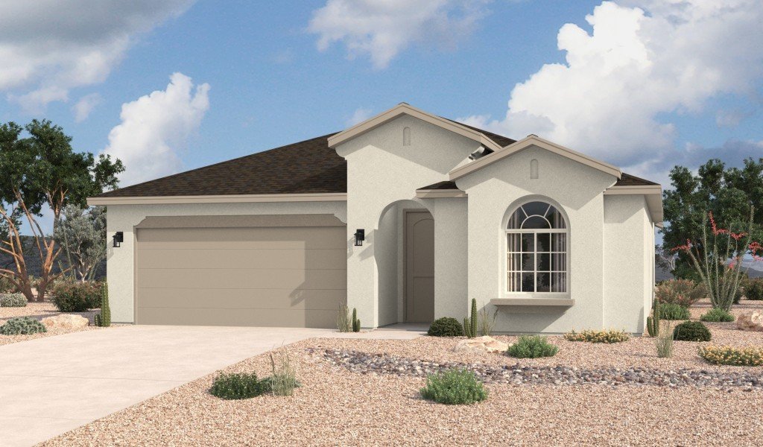
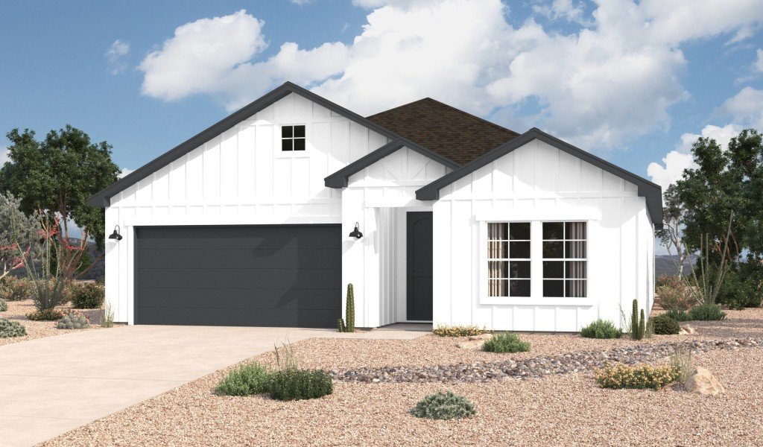
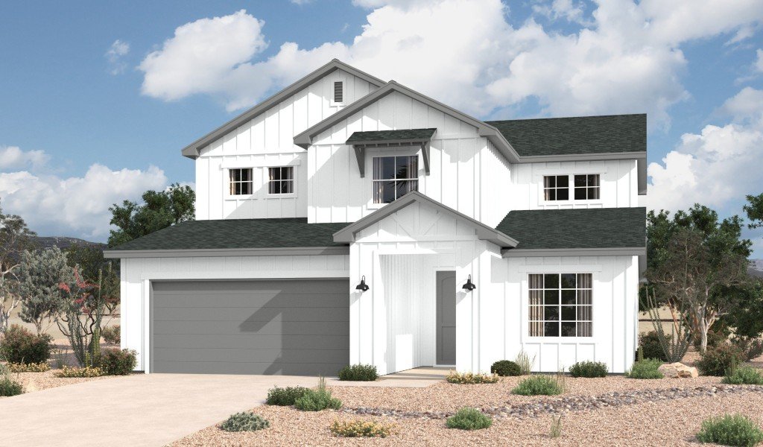
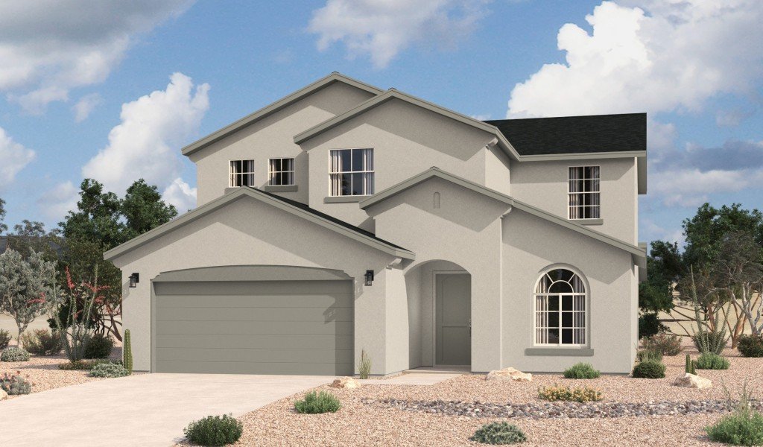
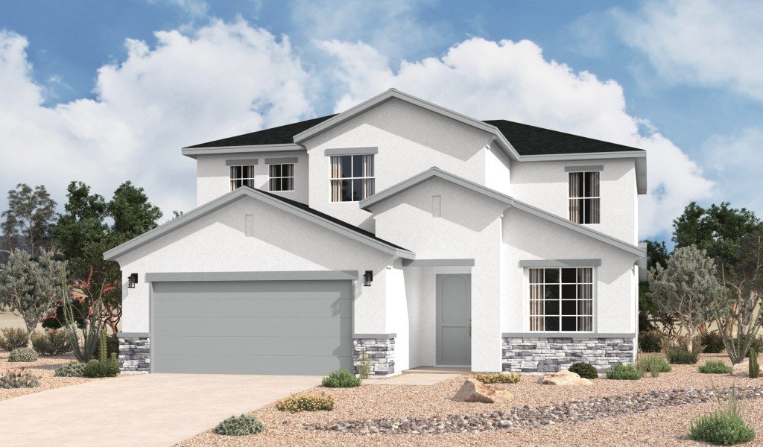
-hero.jpg)