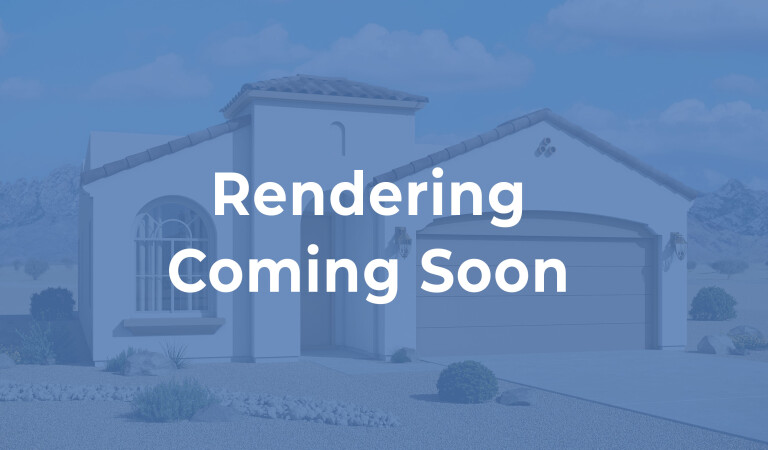
Tour our new homes in Metro West
Contact our team to schedule a private community tour.
Hondo
Price Coming Soon
Meet the Hondo - a popular floor plan for ever-growing families. This two-story home provides plenty of space for family members with up to 4 bedrooms, 2.5 bathrooms, a loft or study option, and a 2 car garage. As you enter the Hondo, you'll be welcomed into the spacious main living area perfect for everyday living or special occasions. The luxury kitchen and dining room provides plenty of space for cooking, entertaining, and gathering with a stovetop and vent hood, an island, and a corner pantry providing ample storage. The great room provides access to the covered backyard patio. Secluded on the first floor, the master suite stays private and peaceful with a spa-like ensuite featuring dual vanities, a step-in shower, and a large walk-in closet. Upstairs, two secondary bedrooms and their accompanying full bathroom seclude guests or family. The spacious upstairs loft may be converted into a bedroom or study.



-hero.jpg)