
Tour our new homes in Shoal Creek
Contact our team to schedule a private community tour.
Thomas
Starting at $498,990
Welcome to The Thomas, a home where space and elegance come together effortlessly. This thoughtfully designed layout offers ample space featuring walk-in closets in every bedroom. Enjoy the extended outdoor patio, perfect for relaxation and taking in evening sunsets.
Highlights of this home:
- Large patio increases your space for dining, relaxing, or entertaining
- Expansive windows bathe the space in natural light, creating a warm and inviting ambiance
- The optional finished basement provides flexible space for additional living areas or storage, enhancing the home’s versatility
- Personalize your home with a range of upgrades, including options for additional bedrooms, bathrooms, stacking glass patio doors
The floorplan images provided are for illustrative purposes only and may not represent the exact layout, dimensions, or features of the available home. Actual floorplans may vary. Prospective buyers should verify all information with the property manager or real estate agent. All dimensions are approximate and subject to change without notice.
Home Design Gallery
Exterior Designs
Thomas Home Design
View Available Options



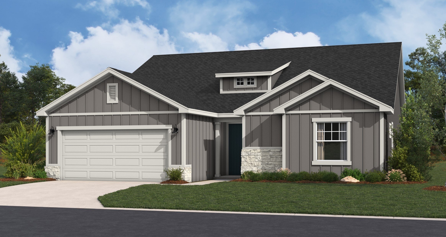
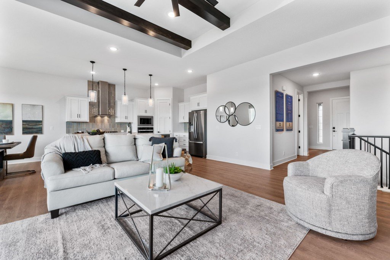
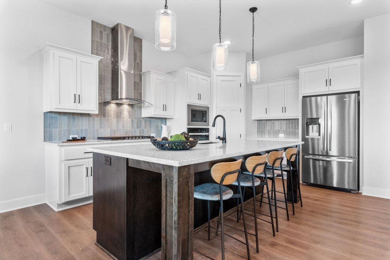
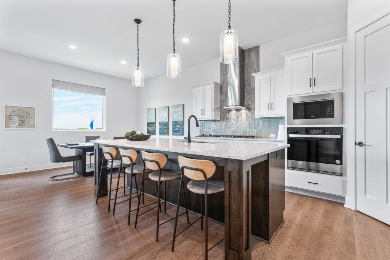
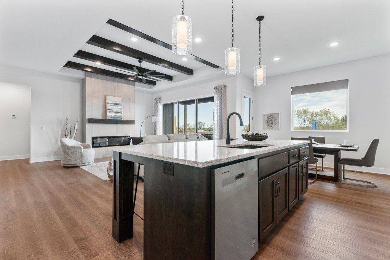
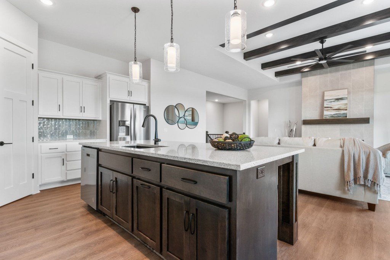


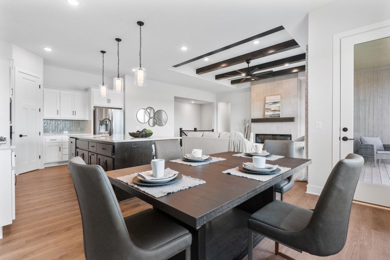
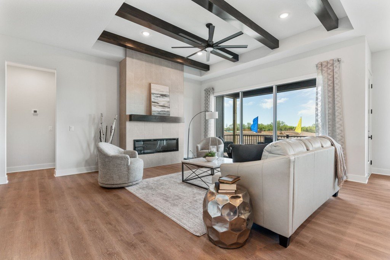
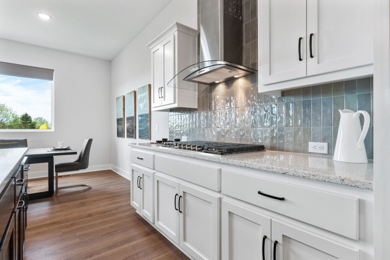
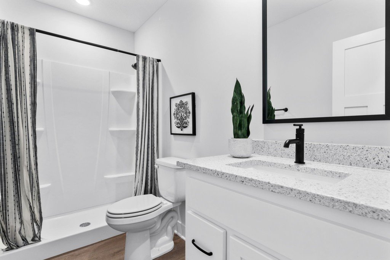
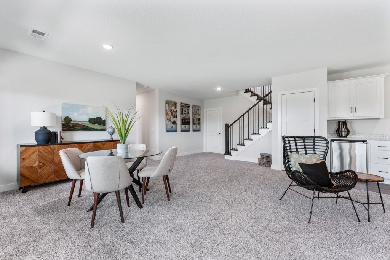
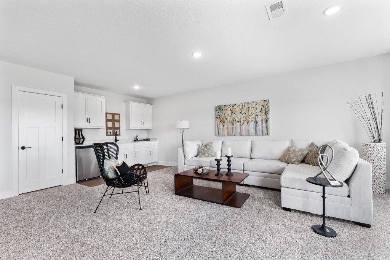
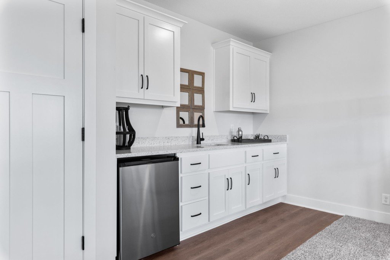
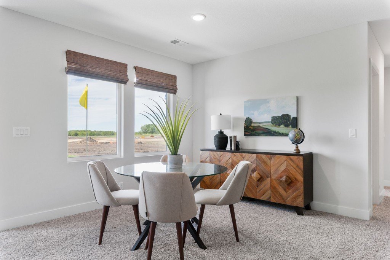
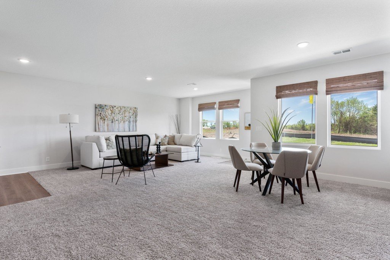
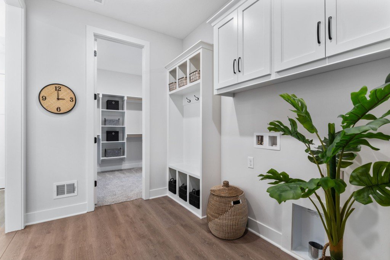
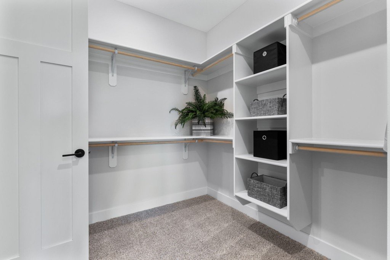
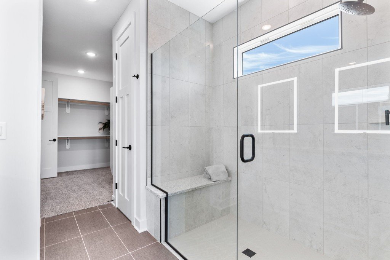
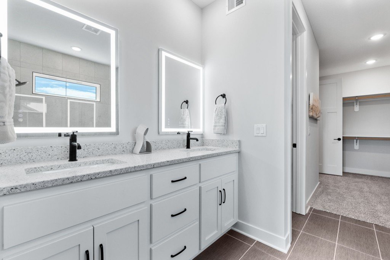
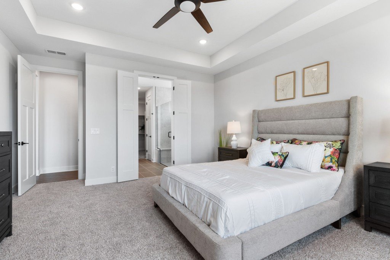
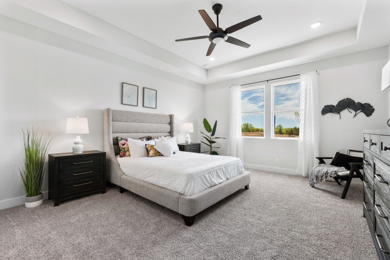
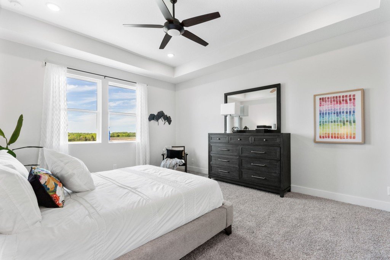
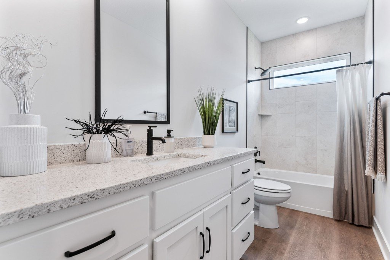
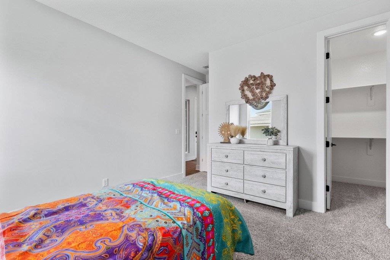
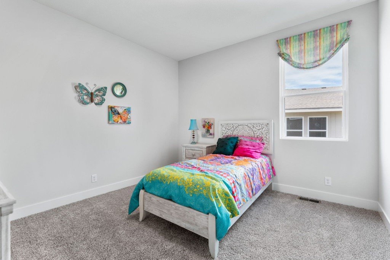
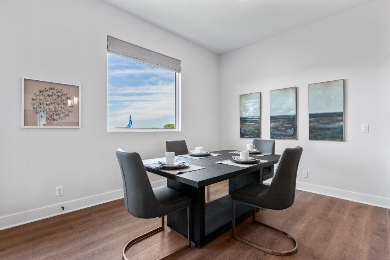
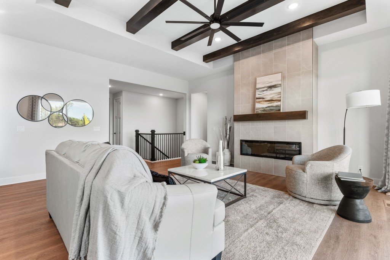
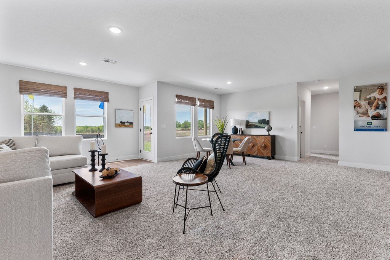
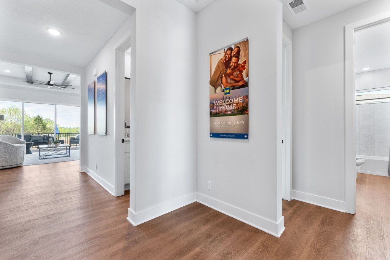
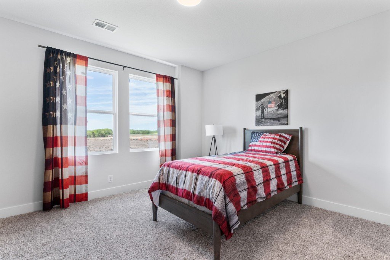

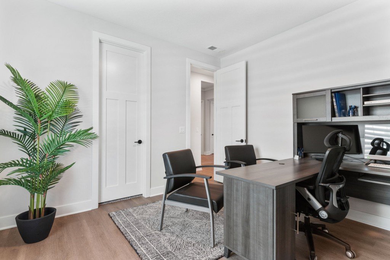
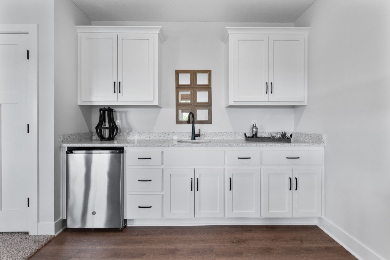
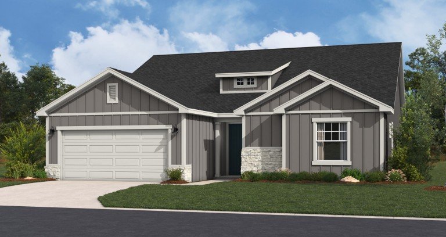


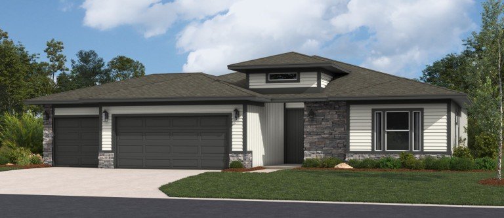
-hero.jpg)