
Tour our new homes in GrayHawk
Contact our team to schedule a private community tour.
Hunt
1617 Grayhawk Dr., Basehor, KS
$552,600
The Hunt offers the design, size, and amenities that every member of the family will value. Featuring a flex room that can convert to a home office, gym, or child's playroom. With options to upgrade to a finished daylight or walkout basement, you'll have plenty of space for both storage and entertaining.
Highlights of this home:
- Enjoy a beautifully appointed kitchen with quartz countertops ,art-deco tile backsplash, and walk-in pantry
- Sophisticated tray ceilings in the great room add a touch of refinement, while large windows ensure a bright, inviting atmosphere throughout the home
- The optional finished basement offers versatile space, perfect for additional living areas or extra storage
- Enhance your home with a range of upgrade options, including a 3-car garage, wood beam ceiling treatments, and additional rooms to perfectly suit your lifestyle
The floorplan images provided are for illustrative purposes only and may not represent the exact layout, dimensions, or features of the available home. Actual floorplans may vary. Prospective buyers should verify all information with the property manager or real estate agent. All dimensions are approximate and subject to change without notice.
Home Gallery
2300 Home Design
View Available Options


*Floor plan shown as standard configuration, without additional features or options that may be present in this spec home

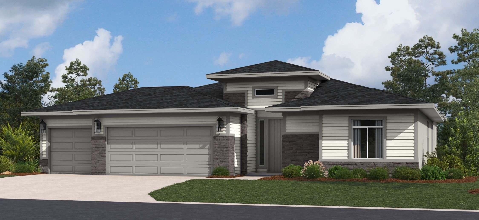
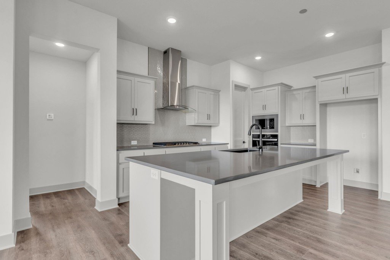
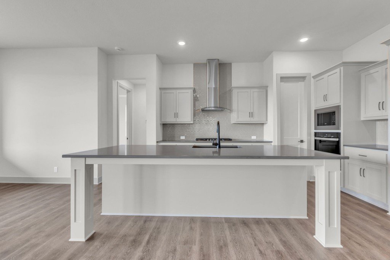
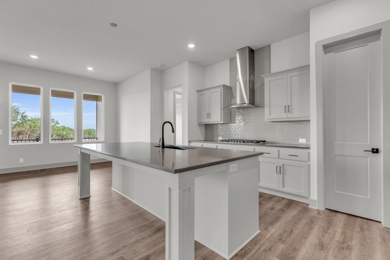
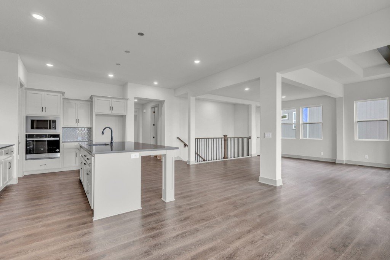
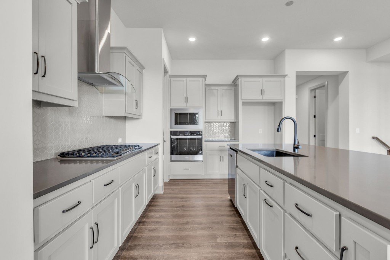
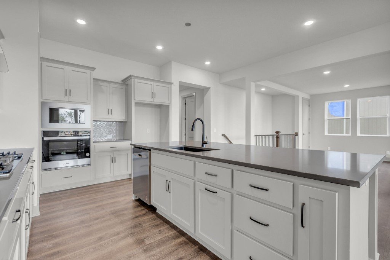
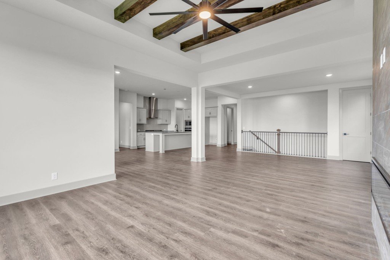
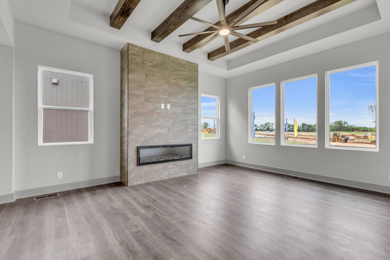

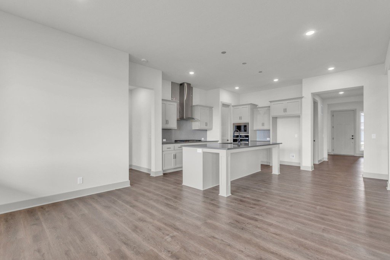
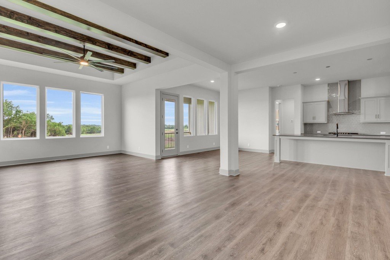

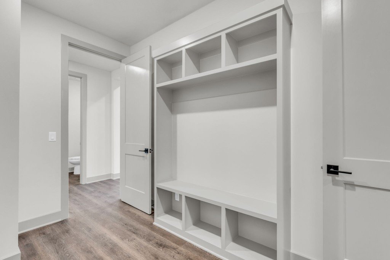
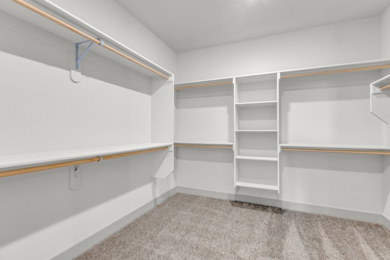
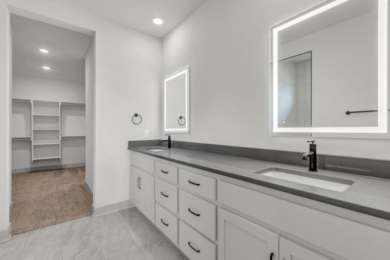
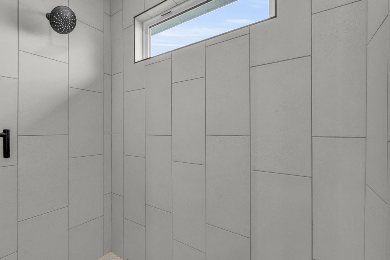
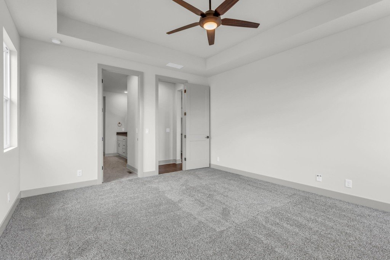
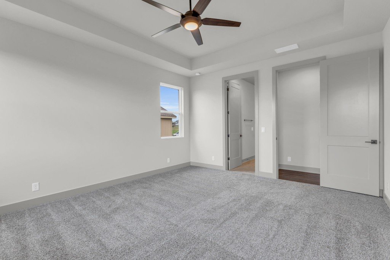
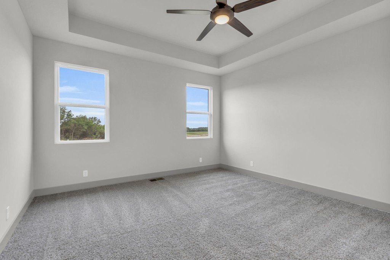
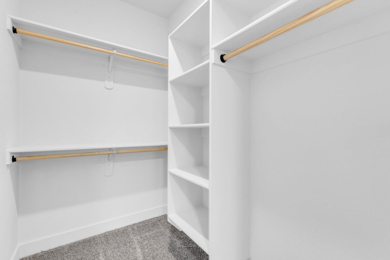
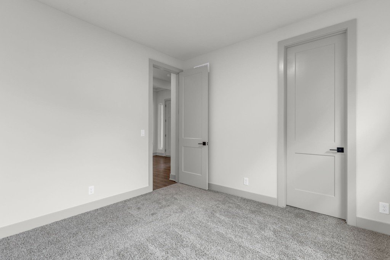
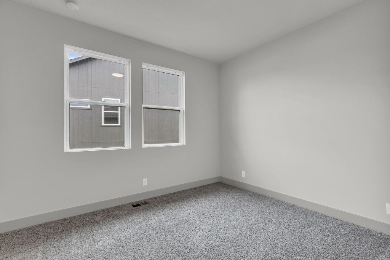
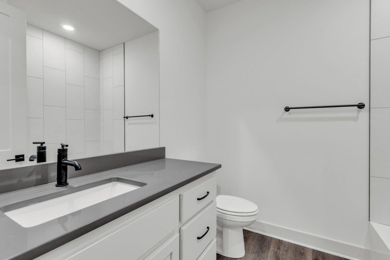
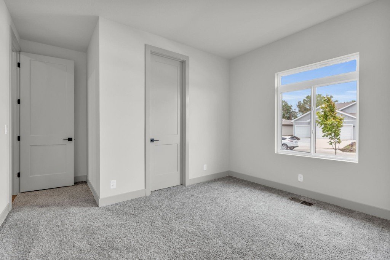
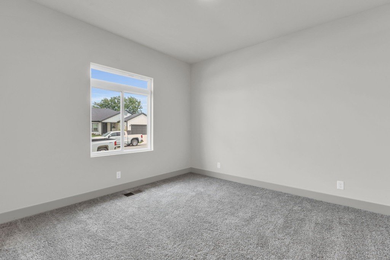
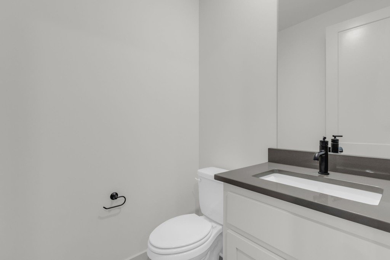

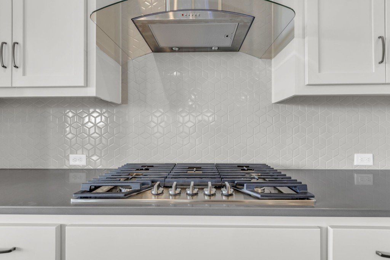
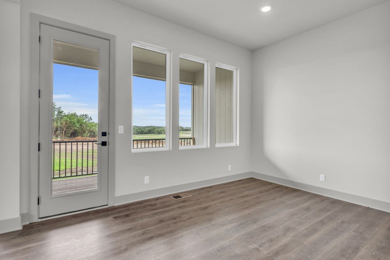
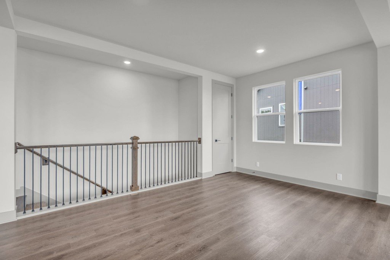
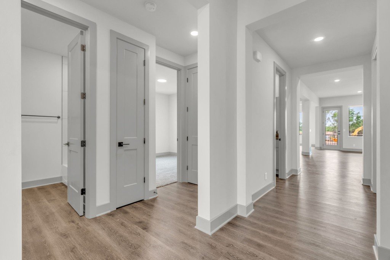
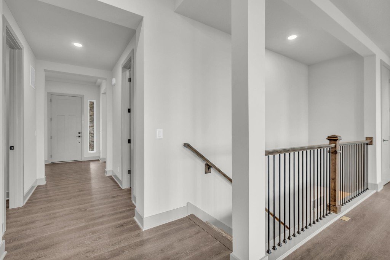
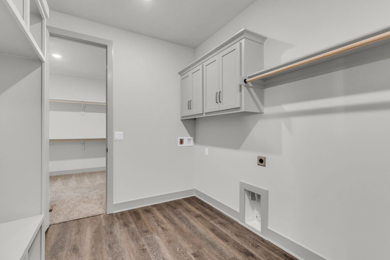

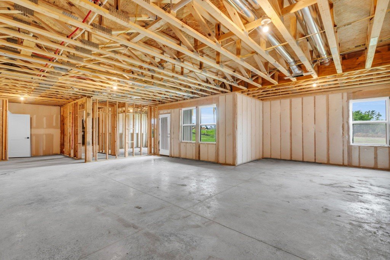
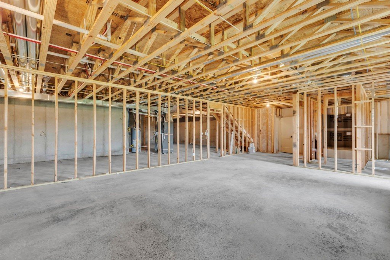
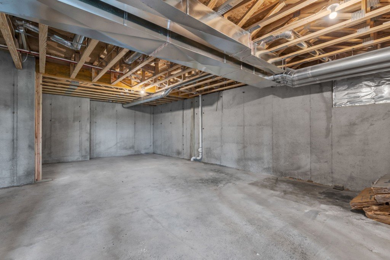
-hero.jpg)