Contemporary and adaptable design ideal for first-time buyers and growing families


Tour our new homes in GrayHawk
Contact our team to schedule a private community tour.
GrayHawk
Starting at $319,990
Visit Our New Homes in Basehor, KS
Located in one of Basehor’s most commuter-friendly locations, GrayHawk new homes offer a safe, peaceful residential neighborhood with a top-rated elementary school. GrayHawk is a sought-after community in the flourishing Basehor area. Discover how the home builders at Hakes Brothers can build you the life you envision with new homes for sale. Coming soon: community pool.
GrayHawk Community Highlights:
- Residents are within minutes from Legends, a trendy locale featuring spectacular food, fun, shopping, and sports
- Convenient access to popular athletic competitions that include MLS Soccer, NASCAR, and Minor League Baseball
- Employment opportunities are prevalent in the area, ranging from positions at the Urban Outfitters Distribution Center to thousands of jobs added because of the nearby expansion at Panasonic
- Top-rated schools and abundant nearby activities
New Home Features at GrayHawk:
- Open-concept floor plans range from 1,595 - 2,300 square feet
-
- Architectural home details feature decorative tray ceilings, hand-textured walls, and daylight & walkout basement
- Customize the living space with a gourmet kitchen, fireplace, & extra bedrooms and bathroom with a full basement
Find Your New Home Design
View plans available to build.
Pricing starting at
$406,990
1,595
3 - 5
2.5 - 3.5
2 - 3
Pricing starting at
$430,990
1,835
3 - 5
2.5 - 3.5
2 - 3
Thomas
Pricing starting at
$448,990
2,020
3 - 5
2.5 - 3.5
2 - 3
View homes available on your timeline.
1607 Grayhawk Dr.
2,730
4
3.5
2
1617 Grayhawk Dr.
2,300
3+
2.5
3
1627 Grayhawk Dr.
2,430
4
3.5
3
1659 Grayhawk Dr.
1,980
4
2
2
1665 Grayhawk Dr.
1,337
3
2
2
1666 Grayhawk Dr.
1,781
4
2
2
1660 Grayhawk Dr.
1,522
3
2
2
1648 Grayhawk Dr.
1,690
3
2
2
1643 Grayhawk Dr.
2,975
4
3.5
3
1647 Grayhawk Dr.
2,020
3
2.5
3
1653 Grayhawk Dr.
1,522
3
2
2



-large.jpg)
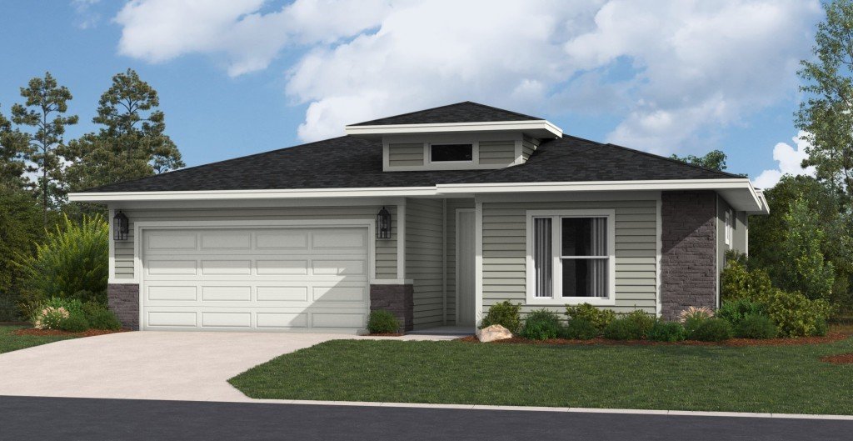
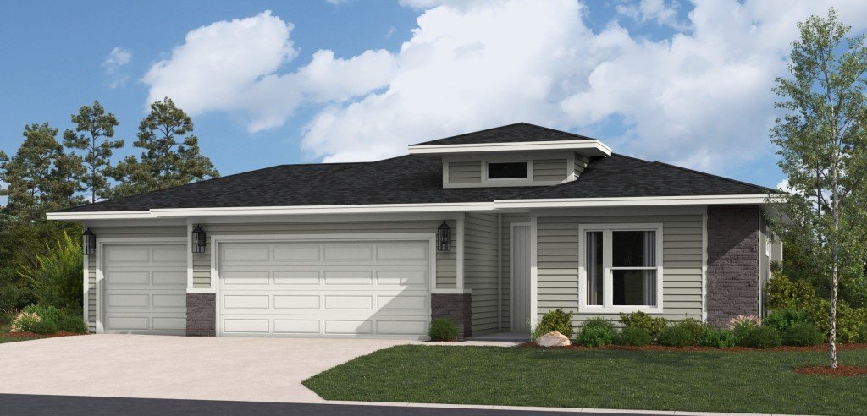

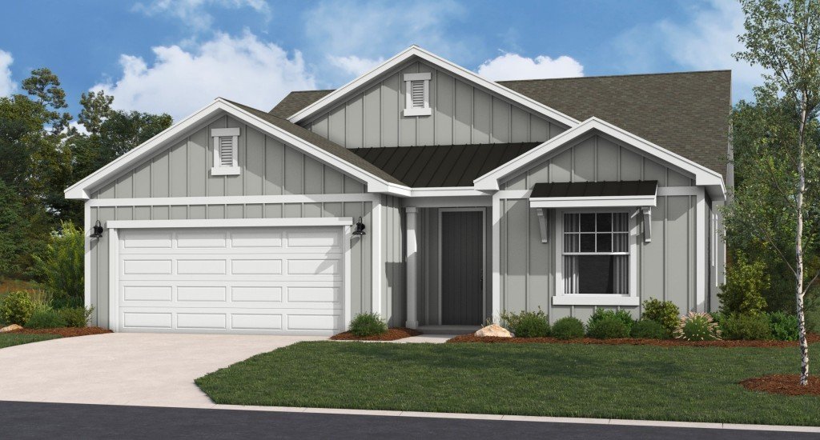


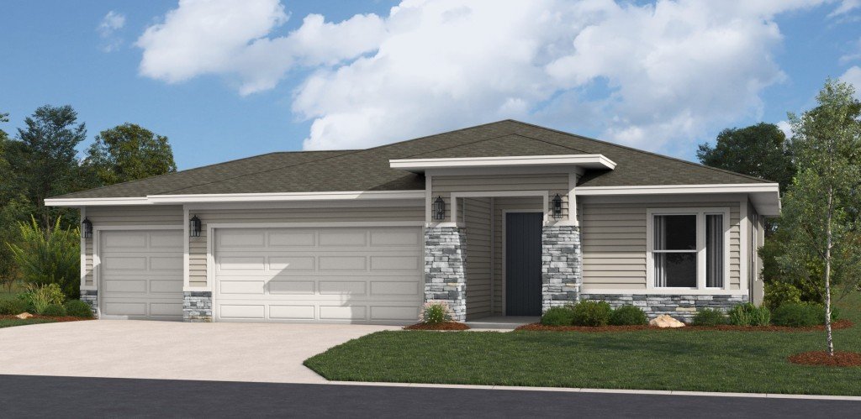
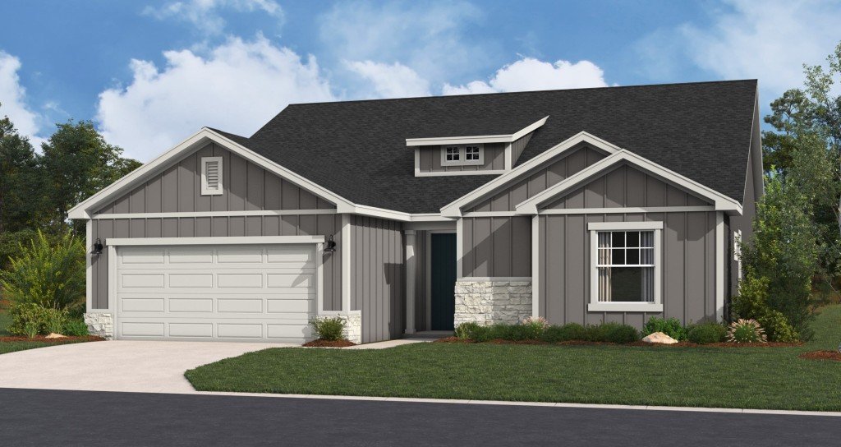


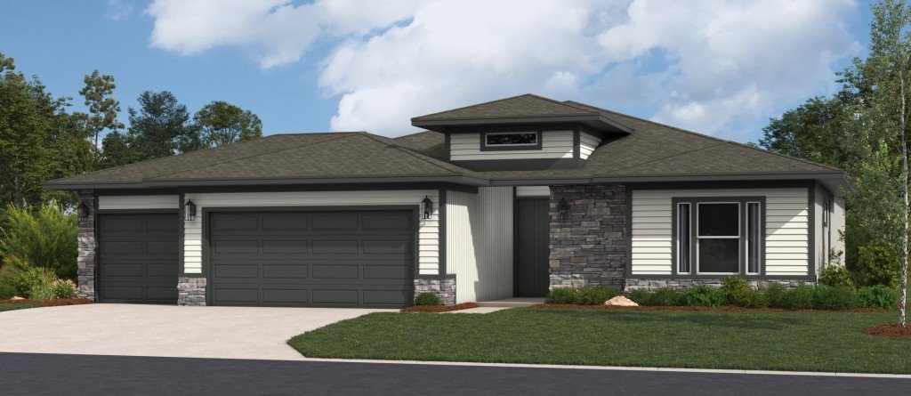
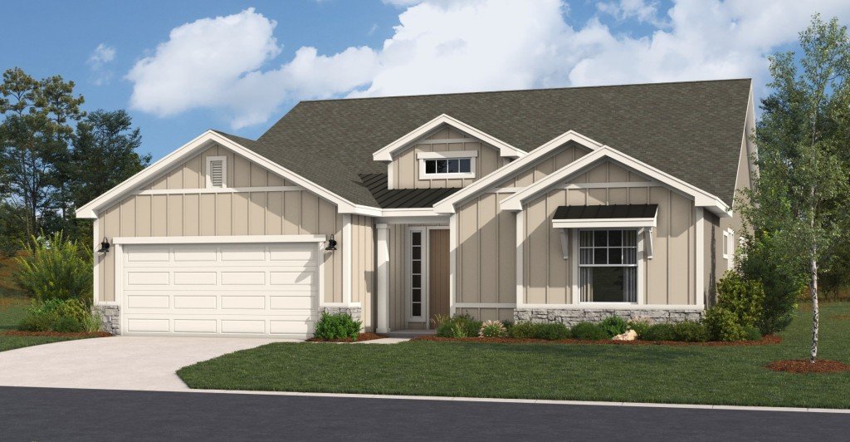
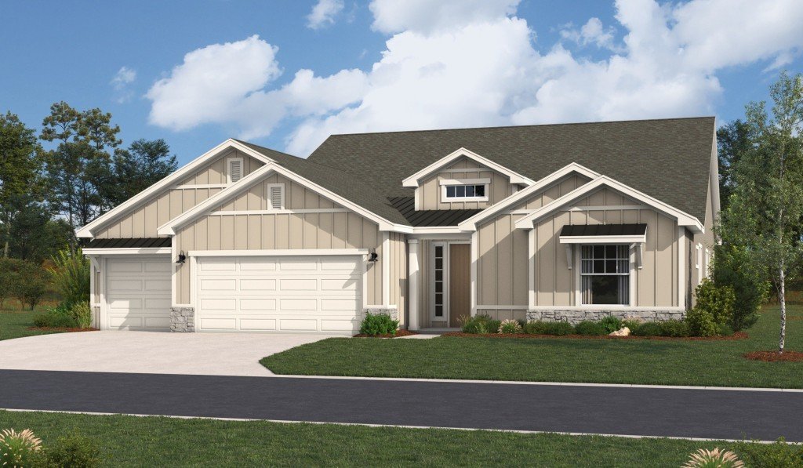
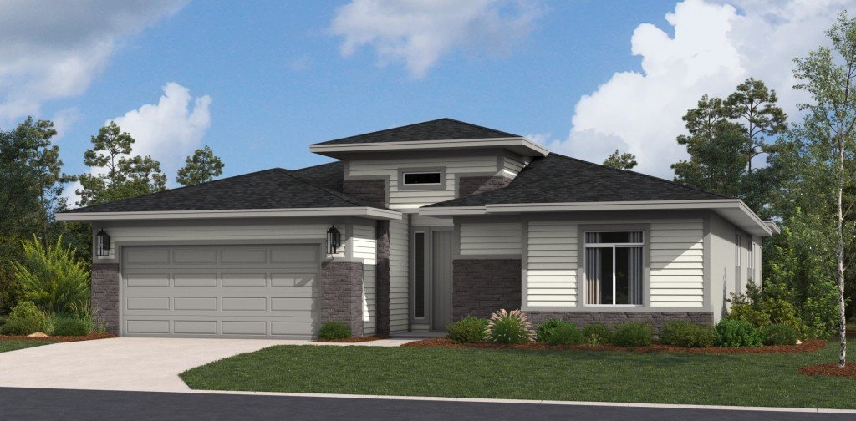
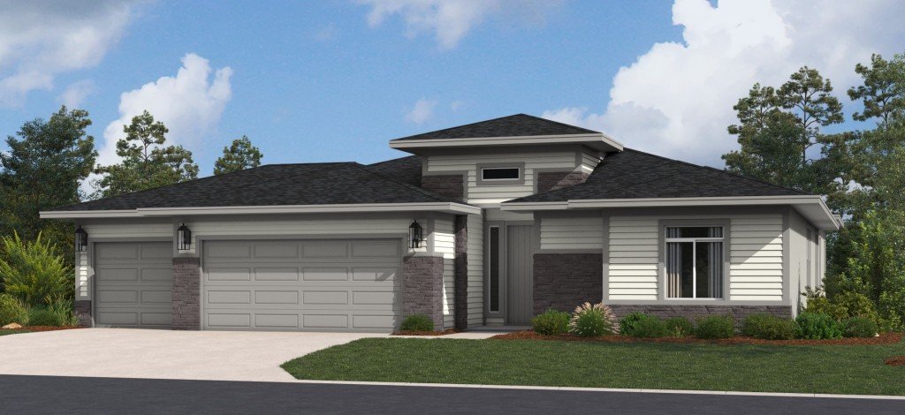
-hero.jpg)