
Tour our new homes in GrayHawk
Contact our team to schedule a private community tour.
Allen
Starting at $413,990
This thoughtfully crafted single-story 3-bedroom, 2-bathroom residence offers an inviting open-concept layout, perfect for modern living. The spacious great room, featuring soaring 11-foot ceilings, seamlessly connects to the gourmet kitchen, which boasts premium finishes, ample counter space, and an optional chef-inspired upgrade. Retreat to the luxurious owner’s suite, complete with a spa-like en-suite bath and a generous walk-in closet.
Highlights of this home:
- The kitchen is a centerpiece with a grand island and quartz countertops, blending sophistication with practicality
- Elegant tray ceilings in the great room and large windows create a bright, airy ambiance, perfect for both relaxation and social gatherings
- The finished basement option adds versatile space for additional living areas or storage
- Customize your home with designer upgrades such as a cozy fireplace, extended deck, or extra bedrooms and bathrooms to suit your needs
The floorplan images provided are for illustrative purposes only and may not represent the exact layout, dimensions, features or options of an available home. All square footage and room dimensions are approximate and vary by elevation. Prices, plans, and terms are effective on the date of publication and are subject to change without notice. See Sales Representative for details.
Home Design Gallery
Exterior Designs
Allen Home Design
View Available Options

-hero.jpg)
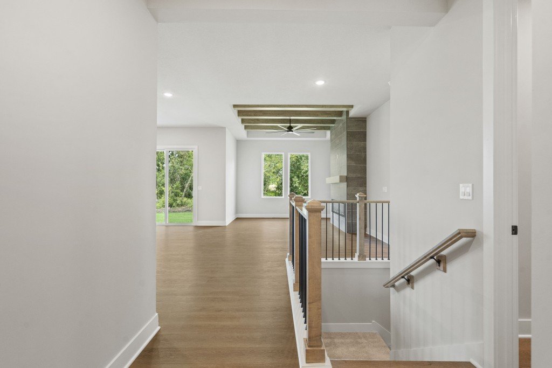
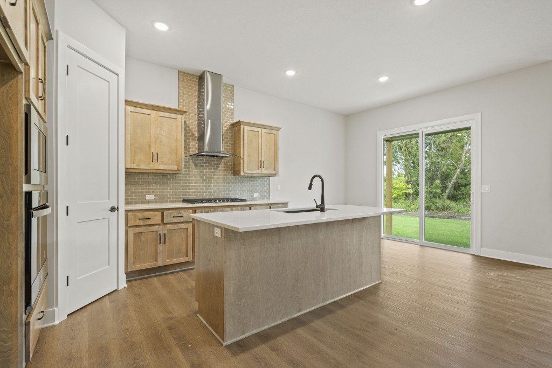
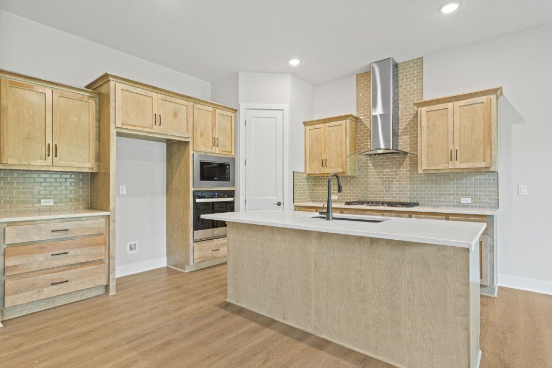
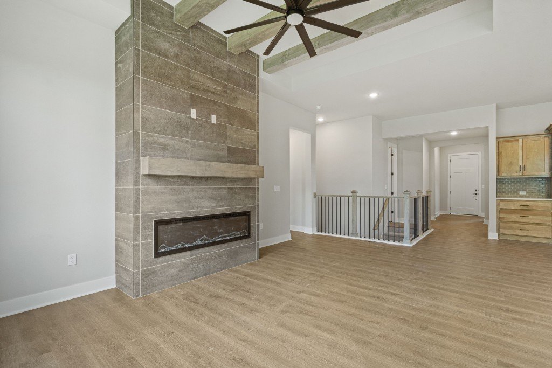
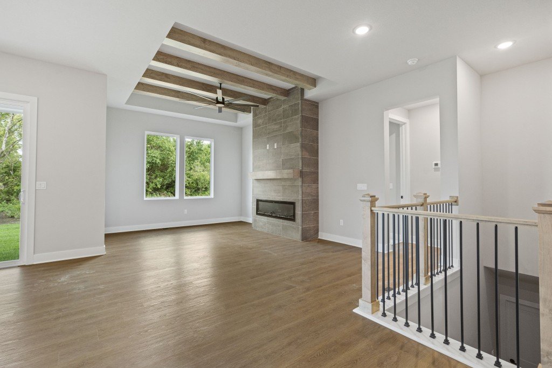
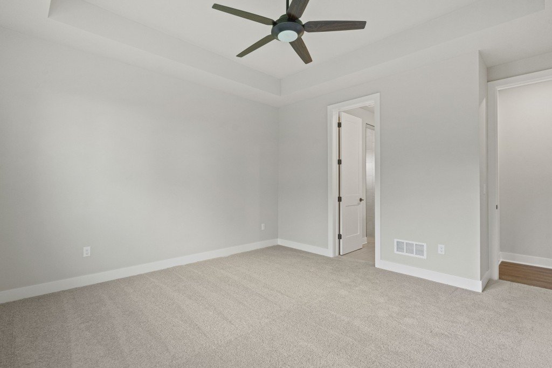
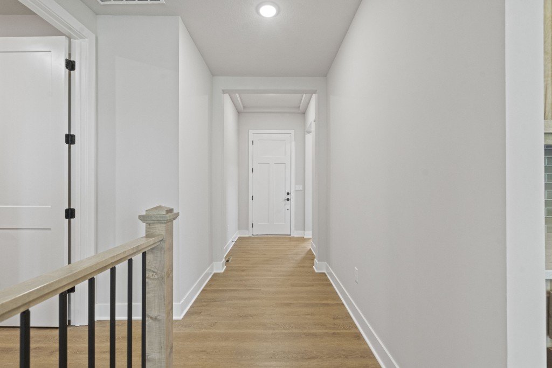
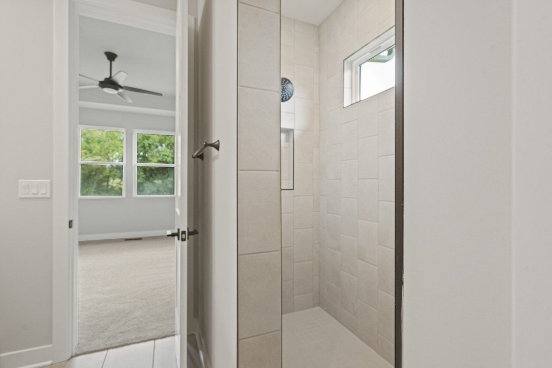
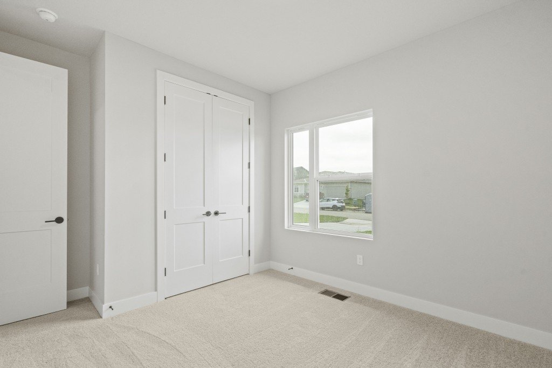
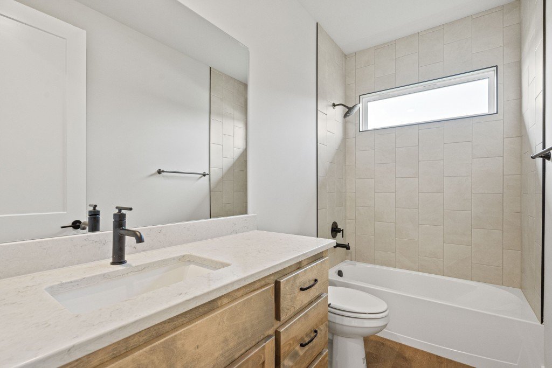
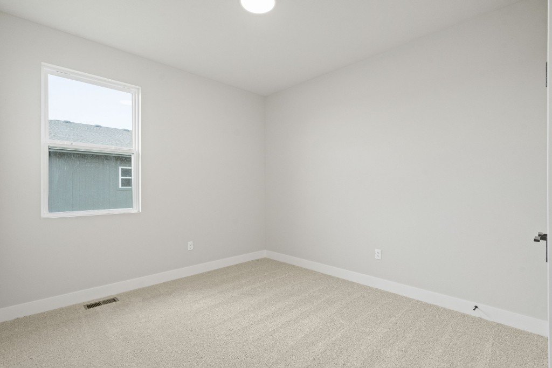
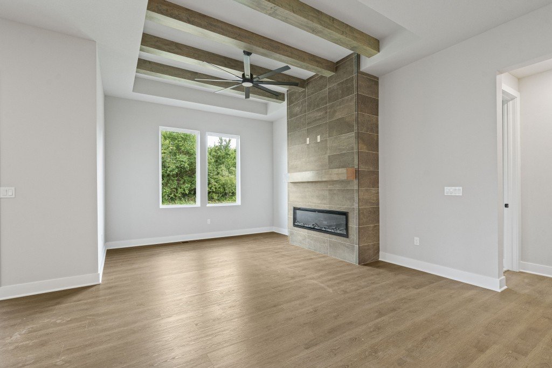
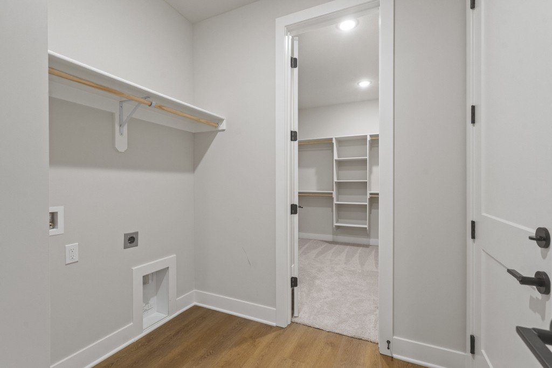
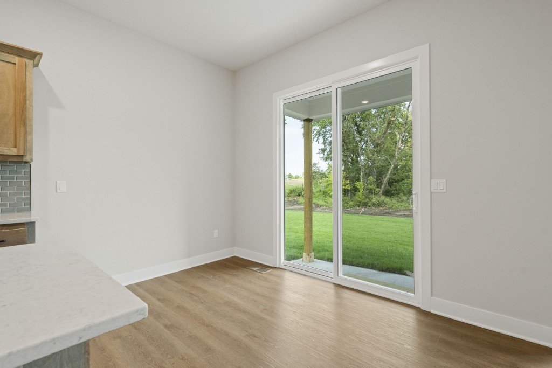
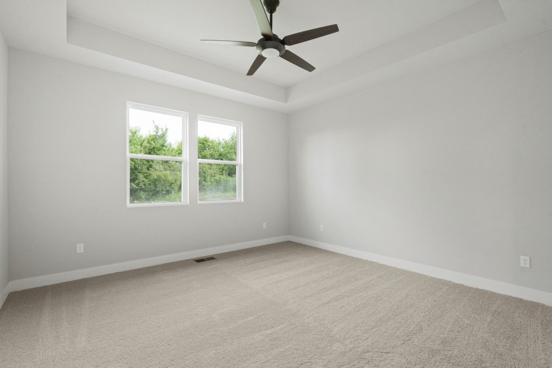
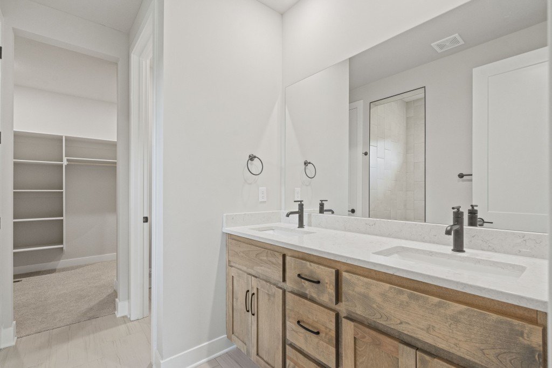
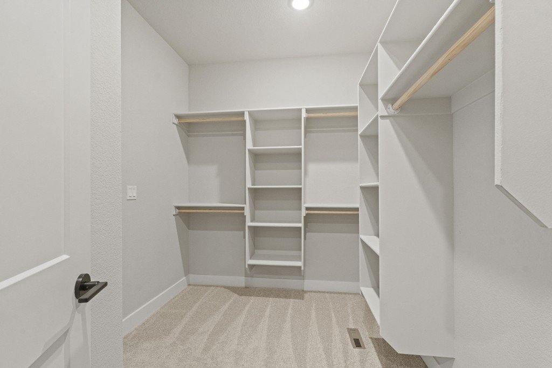
-medium_large.jpg)

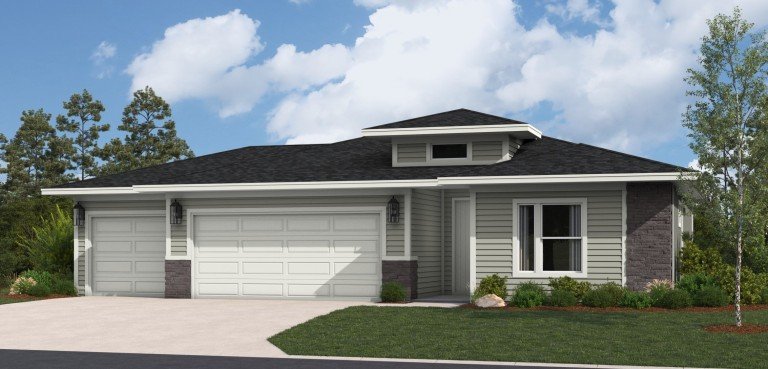
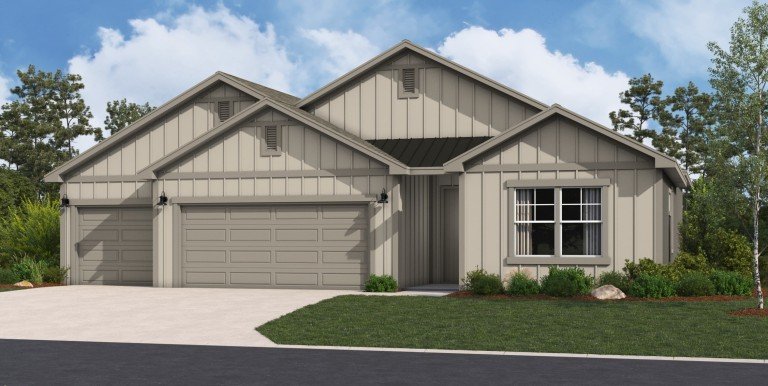
-hero.jpg)