
Tour our new homes in Valencia Park
Contact our team to schedule a private community tour.
PRADO
Starting at $299,990
The Prado floor plan offers 1,525 square feet of thoughtfully designed living space. A charming front porch leads into a bright, open interior filled with natural light. The modern design features a spacious kitchen with a convenient corner pantry and a large laundry room for added practicality. The heart of the home is the inviting great room, perfect for family gatherings or game nights with friends. The grand master suite is a standout, complete with a generous walk-in closet, providing a private retreat within the home. Ideal for those seeking comfort and functionality, the Prado offers a well-balanced layout for everyday living.
Highlights of this home
- Inviting entryway opens to a spacious kitchen, great room, and dining space
- Dining area opens to covered patio, blending the benefits of indoor/outdoor living
- Large utility room provides convenience with ample storage
- Generous master suite includes dual vanities, and an expansive walk-in closet
- Choose from options such as a gourmet kitchen, extended patio, authentic ceiling beam treatment in the great room, and a beautiful fire place
Exterior Designs
PRADO Home Design
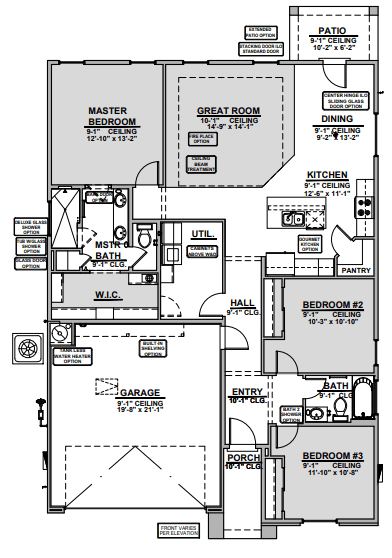

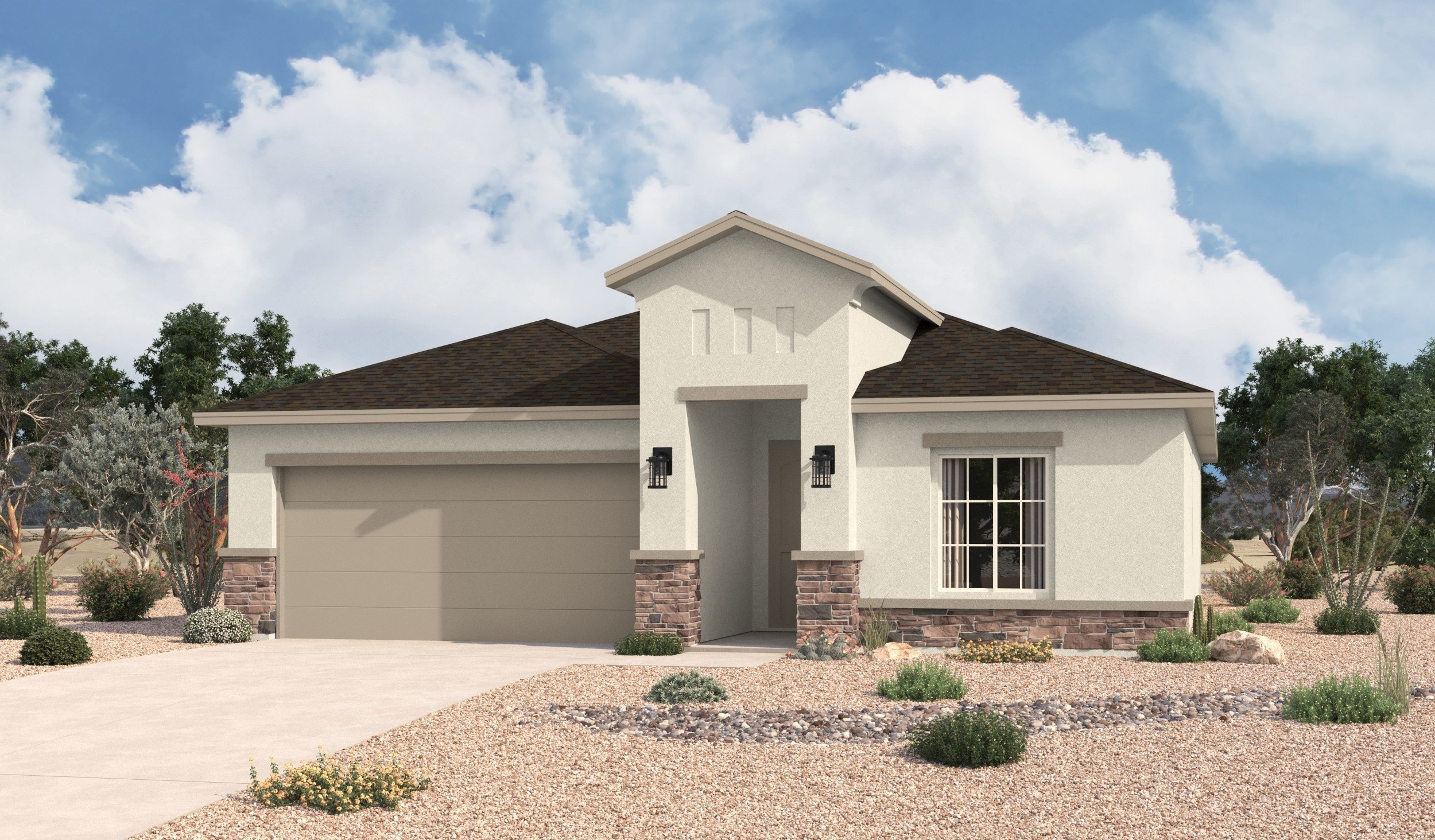
-medium_large.jpg)
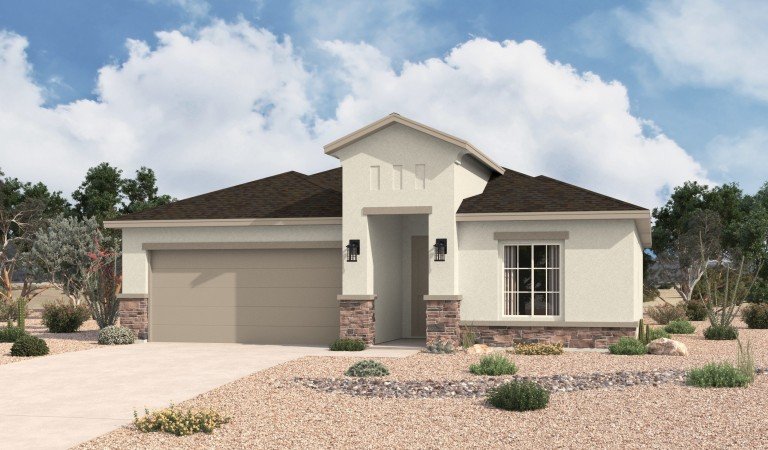
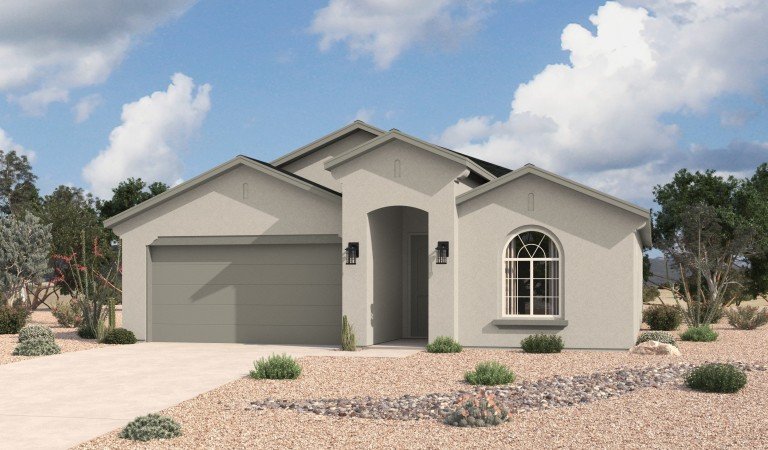
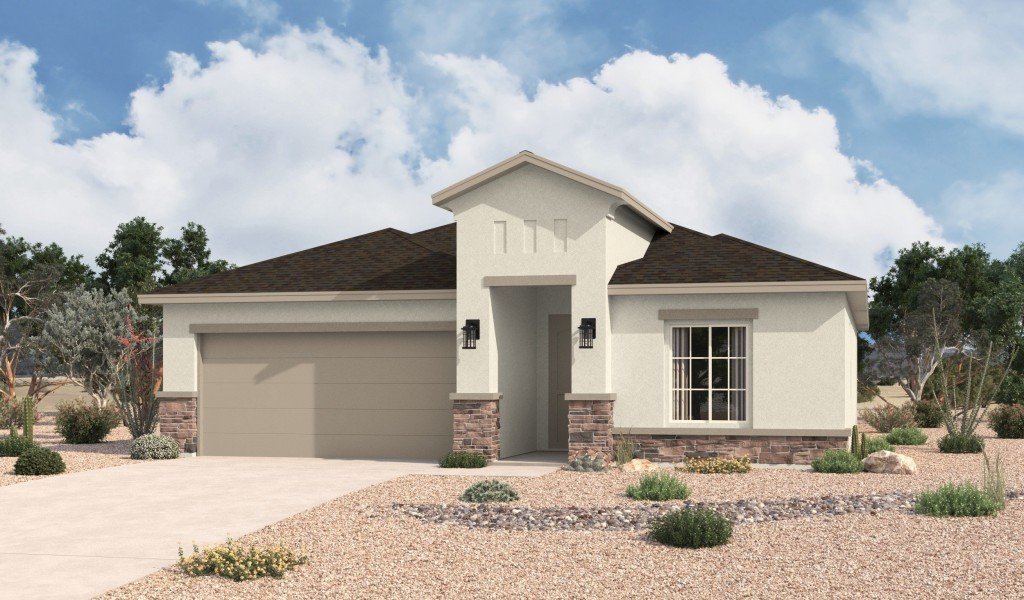
-hero.jpg)