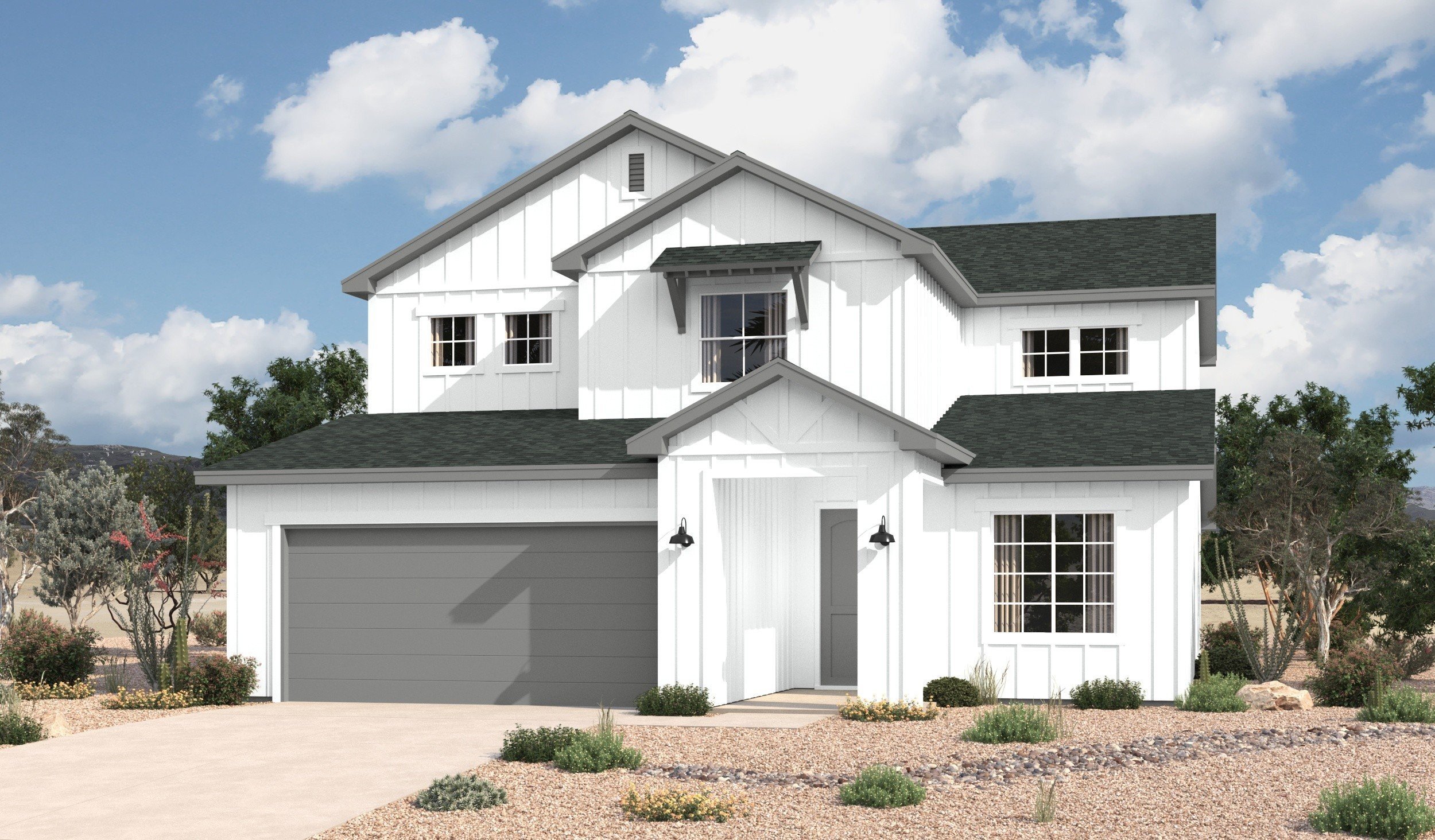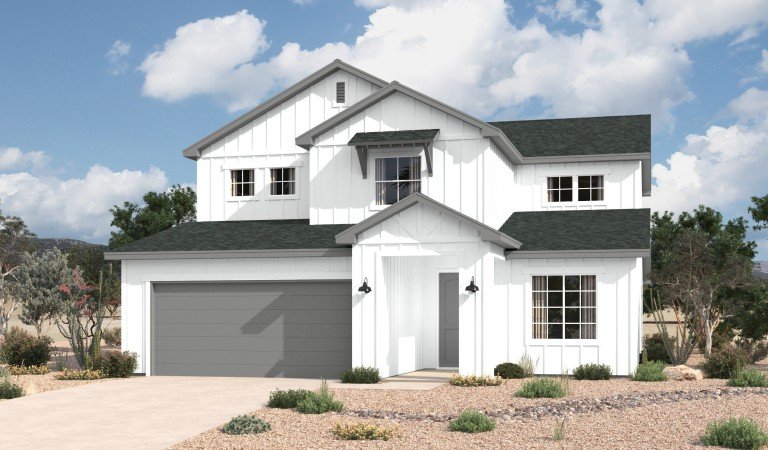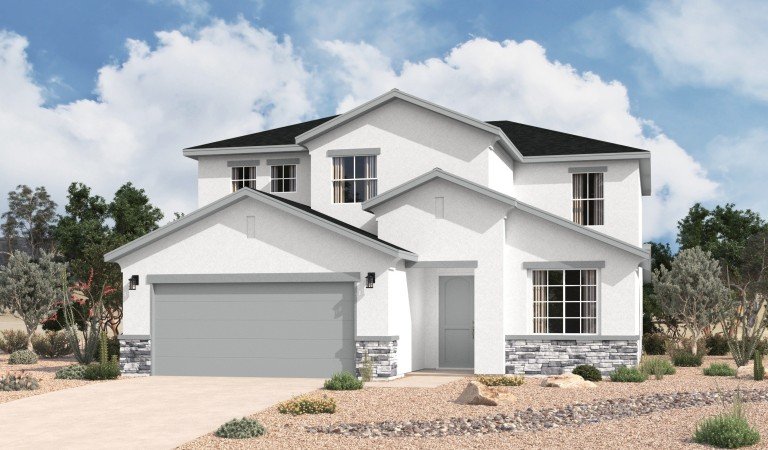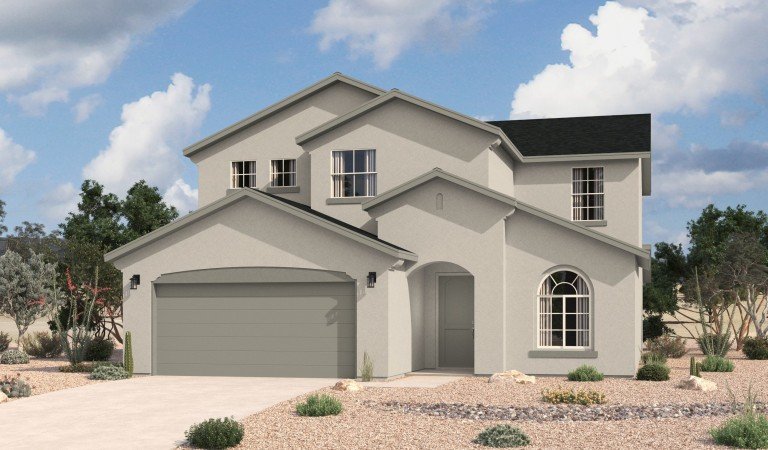
Tour our new homes in Valencia Park
Contact our team to schedule a private community tour.
CAPITAN
Starting at $380,990
The Capitan offers a perfect blend of modern style and functional design, making it ideal for families seeking both luxury and practicality. Spanning two stories and 2,705 square feet. A standout feature of the Capitan is its versatile loft space, perfect for a home office, play area, or media room. The first-floor flex room adds even more flexibility, serving as a study, formal dining room, or anything else you envision. The home offers a variety of upgrade options, such as a gourmet kitchen, a deluxe bathroom with a luxurious glass-enclosed shower, and other customizable details to suit your needs and style. Whether you’re relaxing or entertaining, the Capitan is designed to meet the demands of modern living with both elegance and functionality.
Highlights of this home
- Two-story layout offers 2,705 square feet of living space with thoughtful appointments
- Innovative design accommodates 4-6 bedrooms and 2.5-3baths
- Flex room and loft provide adaptable spaces for busy families
- Designer options include a gourmet kitchen, a guest suite, a study, a 3 panel stacking door, and more





-hero.jpg)