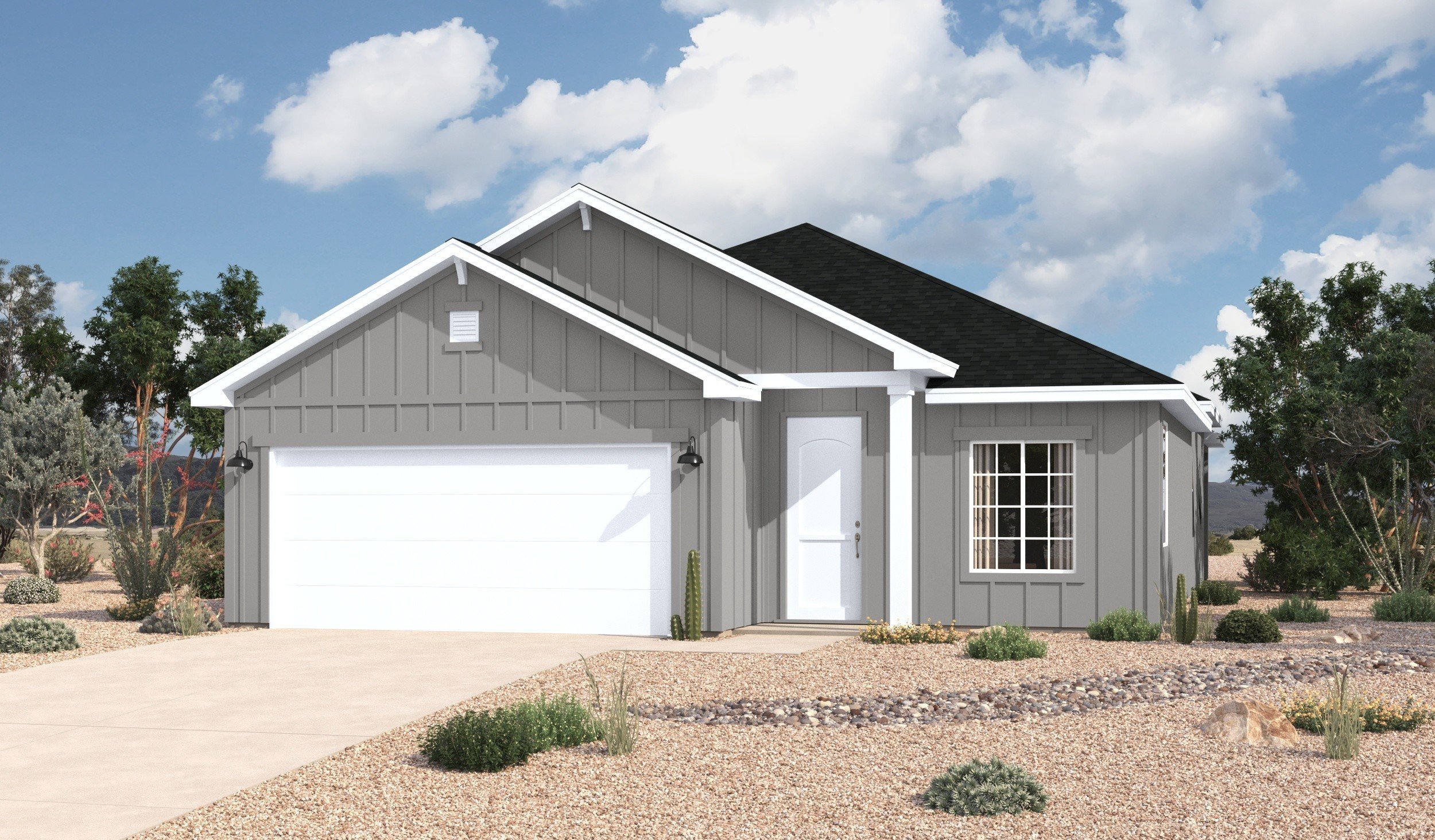
Tour our new homes in Summer Sky North
Contact our team to schedule a private community tour.
AGUIRRE
13936 Margaret Ponce Ave, El Paso, TX
$271,990
The Aguirre floor plan offers 1,501 square feet of well-designed living space. A welcoming front porch leads into an open-concept layout that seamlessly connects the great room, kitchen, and dining area. The thoughtfully designed kitchen includes ample counter space, with an option to upgrade to a gourmet kitchen for added luxury. The spacious master suite features a walk-in closet and a private bath, with options for a deluxe glass shower or a tub with glass enclosure. With high ceilings and a covered patio for outdoor enjoyment, this home balances style, comfort, and functionality.
Highlights of this home
- Open-concept design with a spacious great room, dining area, and kitchen
- High ceilings throughout create an airy and inviting atmosphere
- Covered patio extends your living space for outdoor relaxation
- Luxurious master suite with walk-in closet and customizable bath options
- Personalize with features such as a gourmet kitchen, barn door, ceiling beam treatment, or a tankless water heater


-hero.jpg)