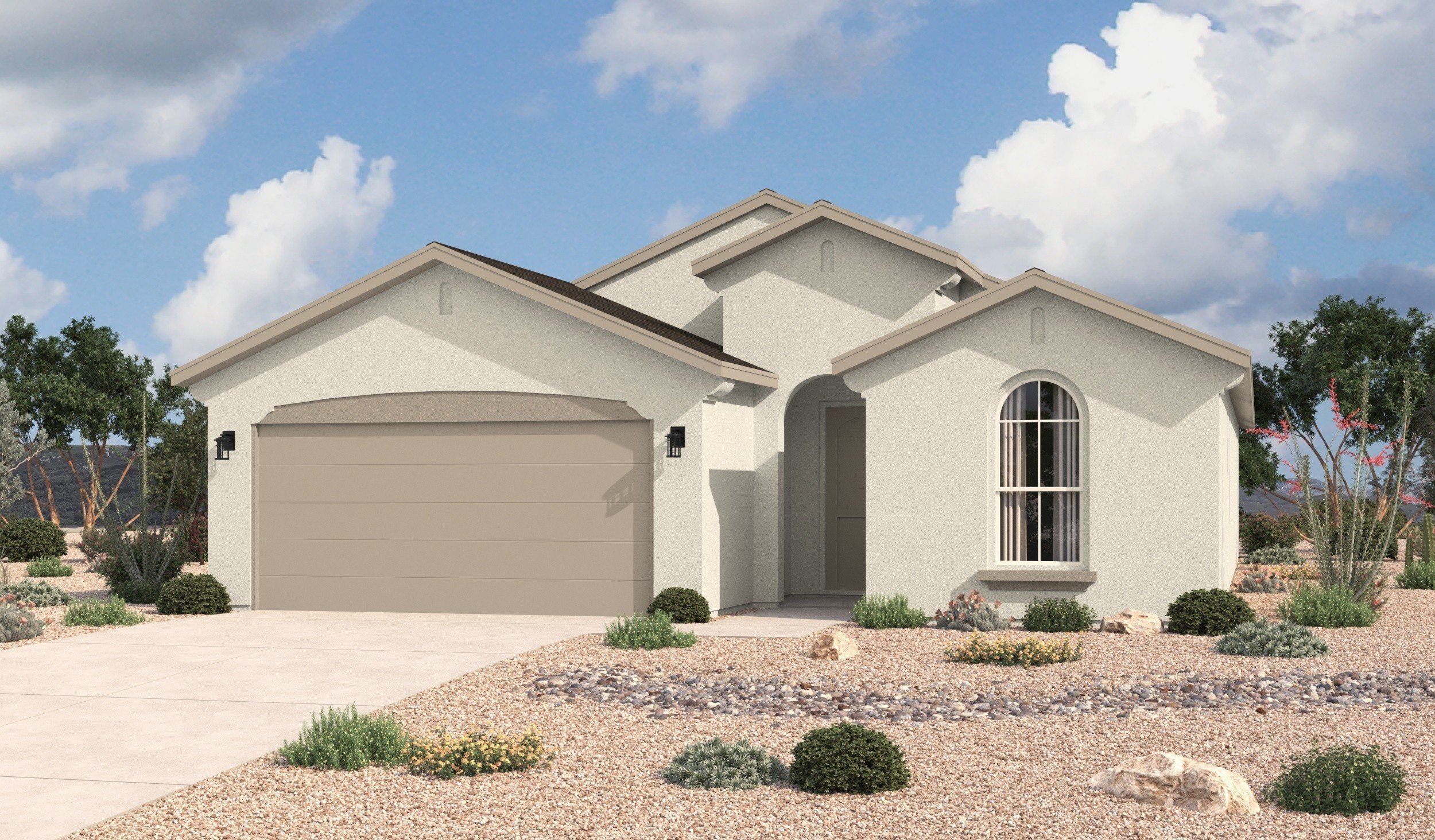
Austyn Houser
Tour our new homes in Summer Sky North
Contact our team to schedule a private community tour.
VALENCIA
13924 Margaret Ponce Ave, El Paso, TX
$304,040
1,785 Square Feet
2 Bathrooms
4 Bedrooms
2 Garage Spaces
The Valencia floor plan offers 1,785 square feet of single-story living space, with options for Ranch, Southwest, or Modern Farmhouse elevations. This popular design features an open-concept layout, combining spacious gathering areas with private, peaceful retreats. With four bedrooms thoughtfully placed for privacy and comfort, the Valencia provides the ideal balance of family-friendly spaces and serene living.
Highlights of this home
- Open-concept plan with 4 bedrooms, 2 bathrooms, and a 2-car garage
- Modern kitchen features a large island and corner pantry for ample storage
- Owners suite includes luxurious bathroom with dual vanity, relaxing soaking tub, standing shower, and roomy walk-in closet
- Laundry room is conveniently located for easy access
- Personalize your home with options such as a distinctive ceiling beam treatment in the great room, luminous 3-panel stacking door, gourmet kitchen, powder room for guests, and extended outdoor living areas
VALENCIA At Summer Sky North Home Design
-large.png)
*Floor plan shown as standard configuration, without additional features or options that may be present in this spec home


-hero.jpg)