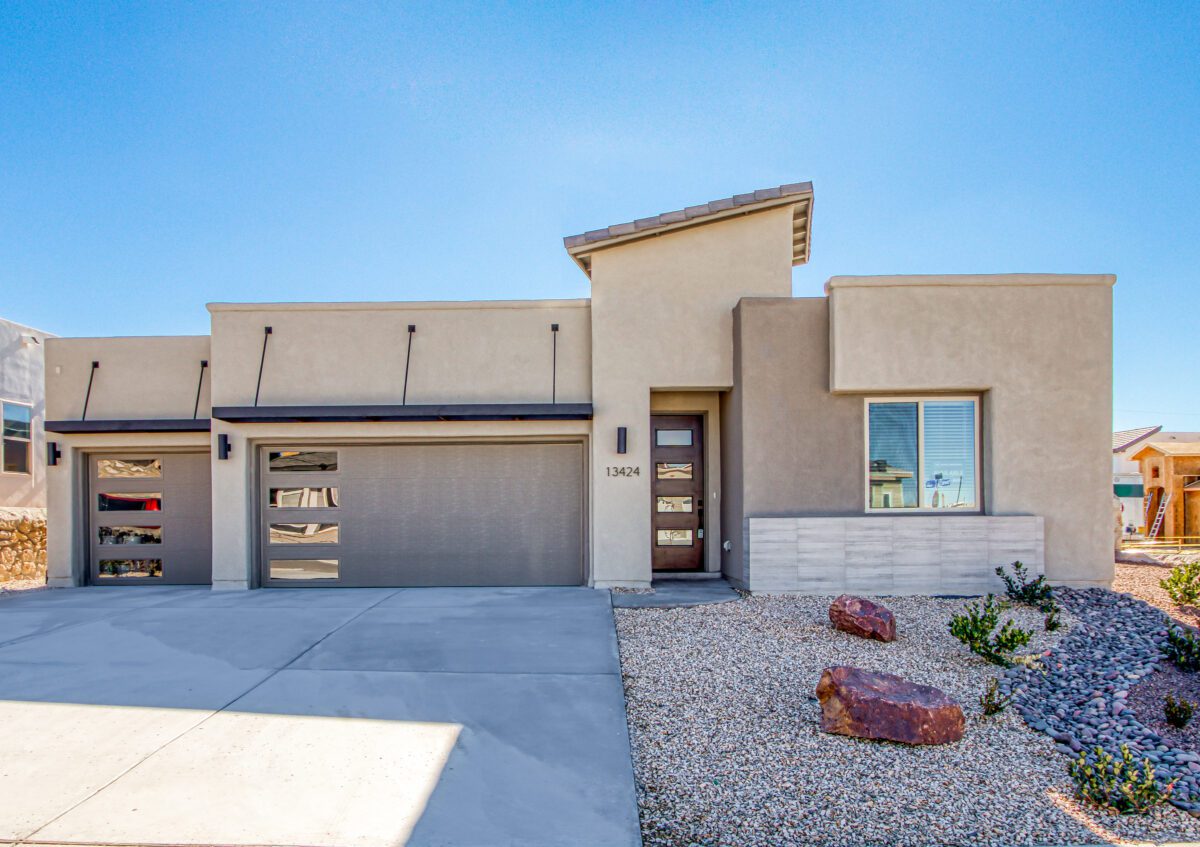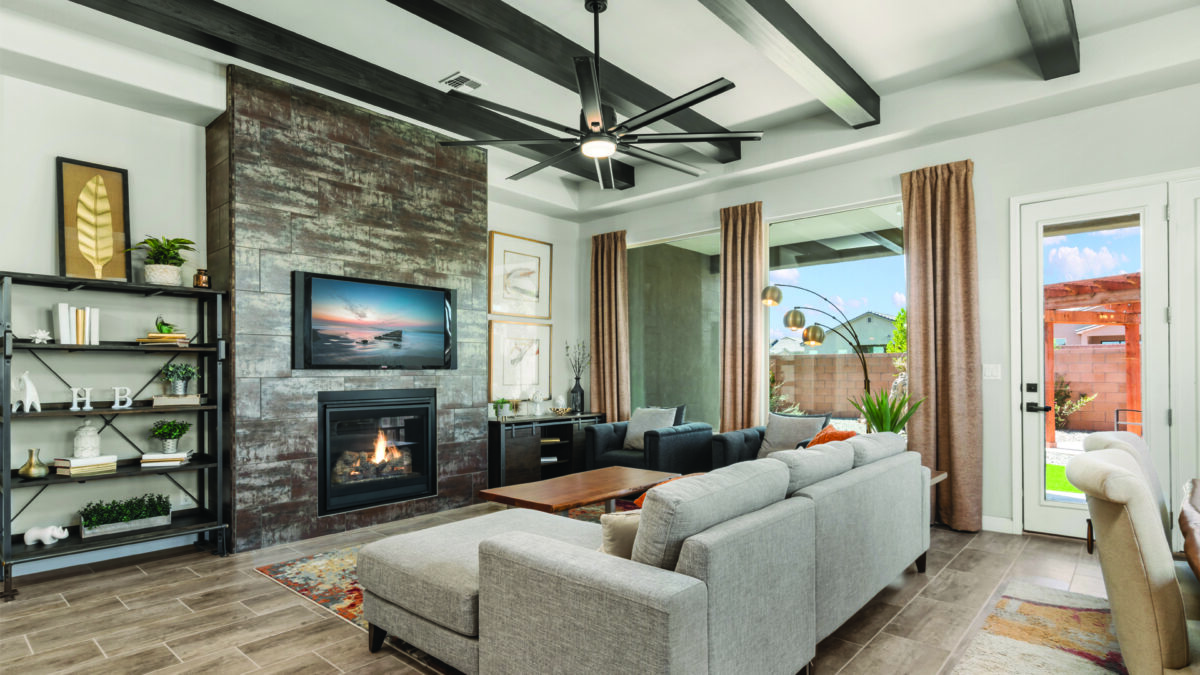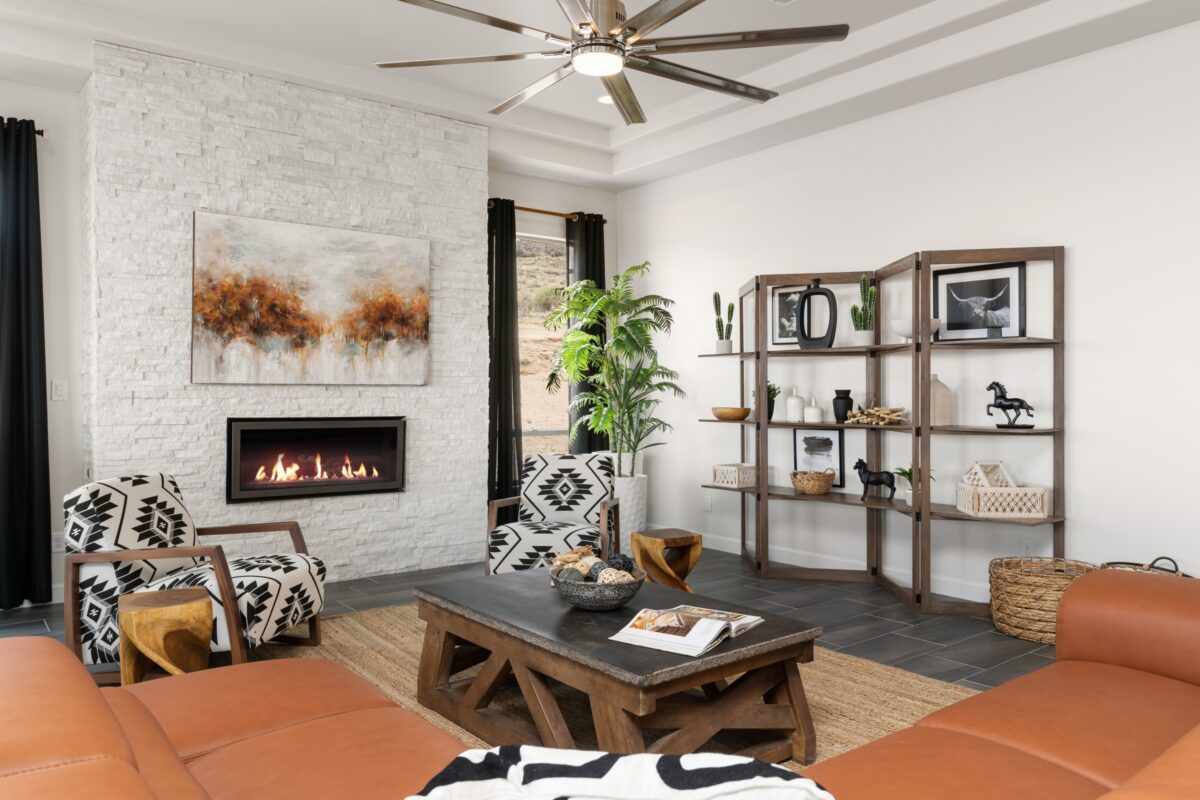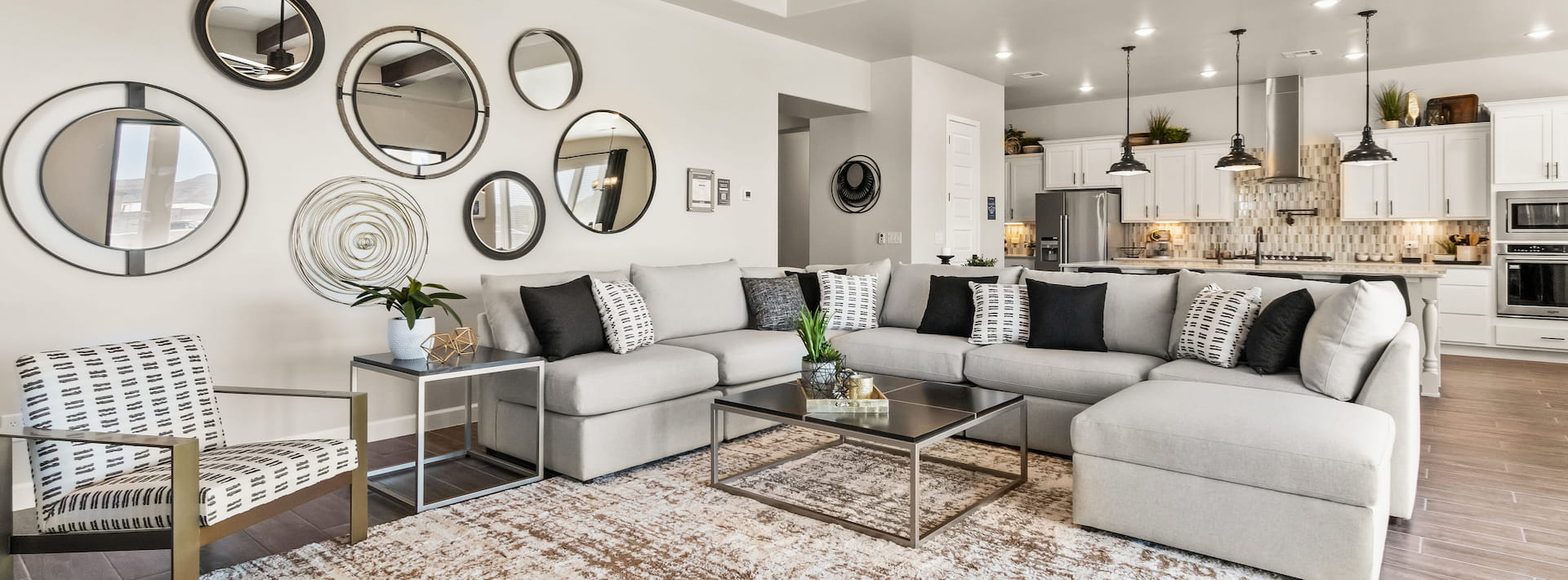One Story vs. Two Story: What’s Right for Your Family?
Single-Story Advantages
Single-story homes offer a level of simplicity and ease that many families find invaluable. Without stairs, there’s less worry for families with small children, aging parents, or anyone with mobility concerns. Everything is within reach—laundry, bedrooms, kitchen—and the flow from room to room is natural and open. These homes are especially attractive for those thinking about long-term comfort and accessibility. While they often require a larger lot to match the square footage of a two-story, the convenience of no stairs can outweigh that trade-off.
One-story living also tends to feel more connected. With all rooms on the same level, communication and supervision become easier—whether you’re cooking in the kitchen or winding down in the living room. There’s a certain peace of mind that comes from knowing you’re only a few steps away from every part of the home, no matter the time of day.
The Energy Efficiency Factor
Single-story homes often boast better energy efficiency, with more consistent temperatures throughout the home. Without a second story trapping heat, cooling costs in summer months can be significantly lower. Additionally, maintenance becomes simpler—cleaning gutters, washing windows, and other exterior upkeep can be done without tall ladders or professional help.
Architectural Possibilities
The layout of a single-story home allows for more architectural flexibility in ceiling design. Many homeowners appreciate the opportunity for vaulted or tray ceilings that create an airy, spacious feeling despite the compact footprint. Open concept designs also tend to work more seamlessly without the interruption of staircases.
Two-Story Advantages
Two-story homes, on the other hand, often appeal to families who value a clear separation between entertaining and private spaces. With all bedrooms located upstairs, the first floor becomes a dedicated zone for guests and daily activity, giving a sense of order and privacy. This layout is ideal for families that love to host without disrupting the household’s personal spaces.
Flexibility for Growing Families
Layouts that include bedrooms on both floors often make room for added bonuses—like an upstairs loft for gaming, a reading nook, or a study area for kids. Parents and teenagers often appreciate the space and independence that comes with this kind of separation. A primary suite on the main level with secondary bedrooms upstairs allows for a peaceful retreat, offering privacy, while still keeping kids close.
Maximizing Lot Value
For families with smaller lots, a two-story design maximizes living space without sacrificing yard area. This vertical expansion can be particularly valuable in neighborhoods where land premiums are high. The elevated second floor often provides better views and increased natural light, creating bright, welcoming spaces throughout the home.
Special Considerations
When choosing between a one or two-story home, consider:
- Future needs: How long do you plan to stay in this home? Will accessibility become an issue later in life?
- Lifestyle patterns: Do family members keep different schedules that might be disrupted by stair noise?
- Climate: In regions with extreme temperatures, how will your heating and cooling needs affect utility costs?
- Outdoor space: Would you prefer more yard or more interior living space?
At Hakes Brothers, we understand that your home is more than just a building—it’s where your family life unfolds. Our design experts can help you explore both single-story and two-story options that align with your unique needs, giving you the perfect foundation for the life you want to build. Contact our team to discuss which home style is right for your family.
Looking for a new home now? Hakes Brothers currently features a variety of both one and two-story quick move-in homes and floor plans ready for your family.





