

Tour our new homes in Tierra Del Norte
Contact our team to schedule a private community tour.
Manzano
1765 Tierra Del Norte LP, Rio Rancho, NM
$469,520
This functional home offers open spaces, private enclaves, and special appointments for your family's needs. With a spacious great room, generous master suite, unique Jack and Jill bath, and four walk-in closets, the innovative design includes something for everyone.
Highlights of this home:
- A spacious great room is positioned at the heart of the home.
- Jack and Jill bath provides greater functionality while maintaining privacy.
- Generous walk-in closets, a large kitchen pantry, and an ample laundry room are designed for efficiency, function, and storage.
- The luxurious owner's suite includes a well-appointed bath and two walk-in closets.
- Personalize the home by upgrading the powder room to a full bath, adding a 3-panel stacking door in the great room, expanding your space with outdoor living options.
The floorplan images provided
Home Gallery
2127 At Tierra Del Norte Home Design
View Available Options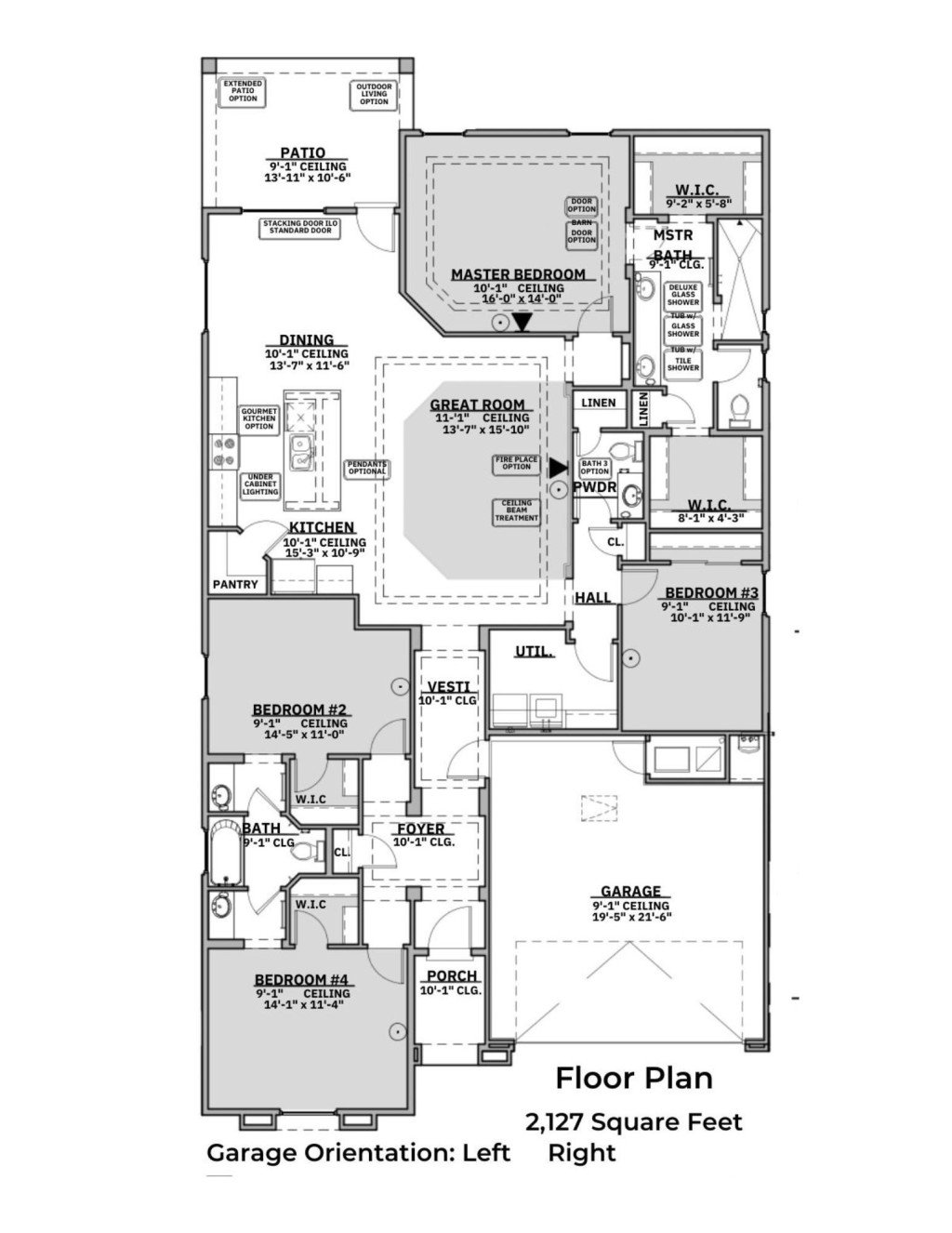
*Floor plan shown as standard configuration, without additional features or options that may be present in this spec home

-hero.jpg)

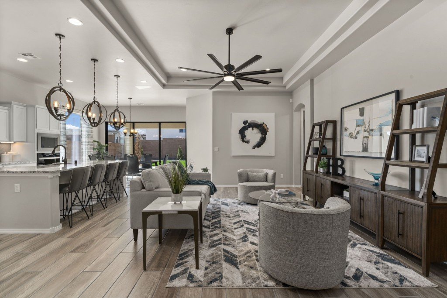
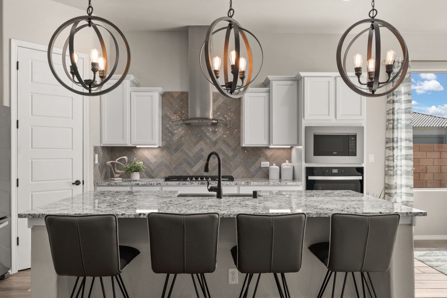
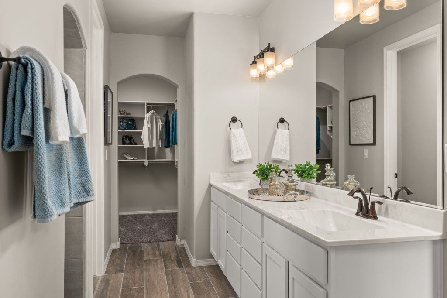
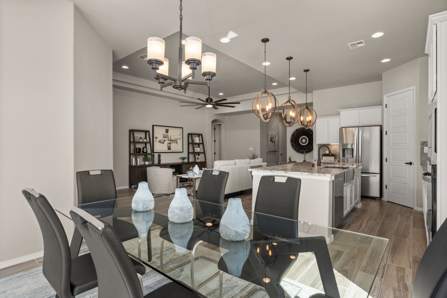
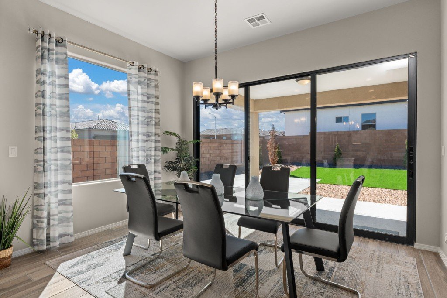
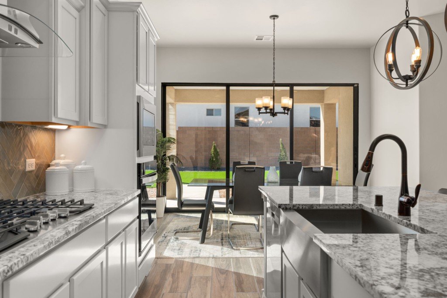
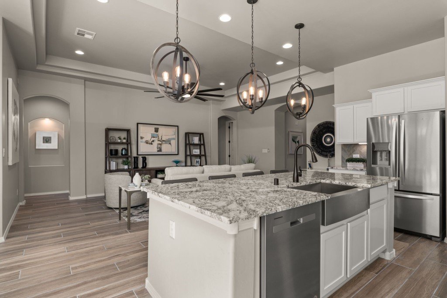
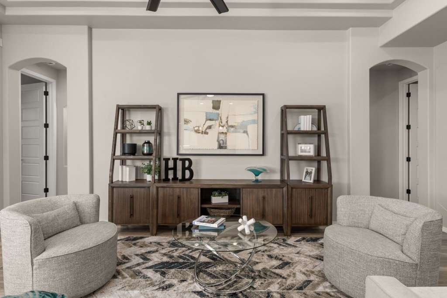
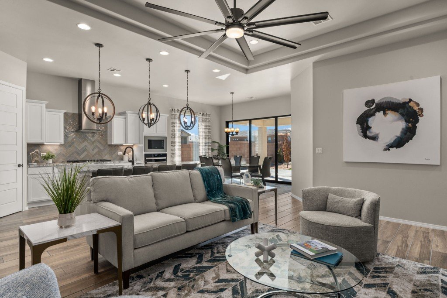
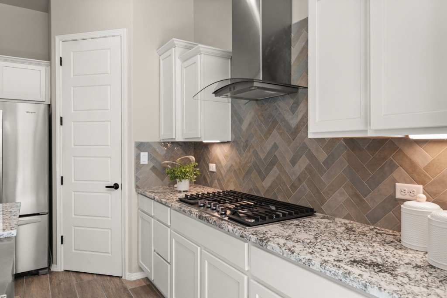
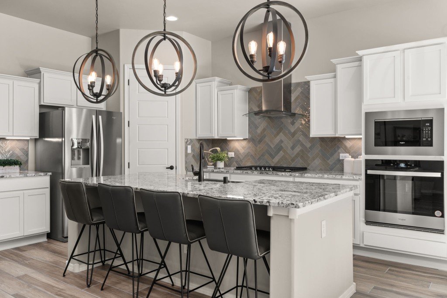
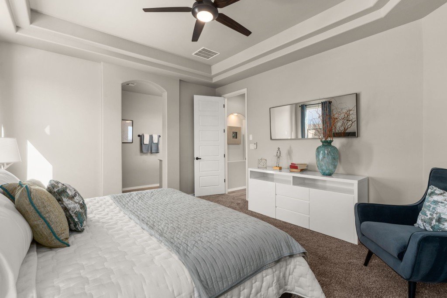
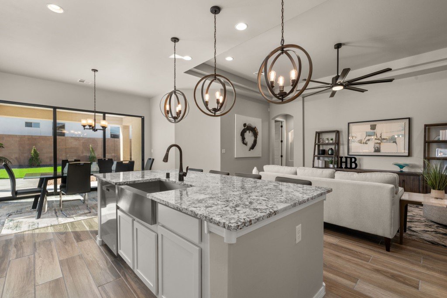
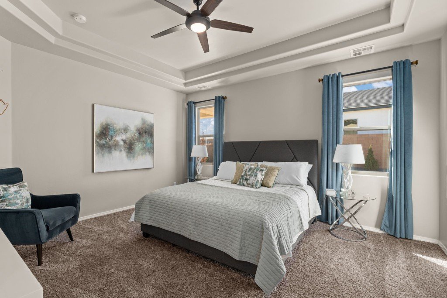
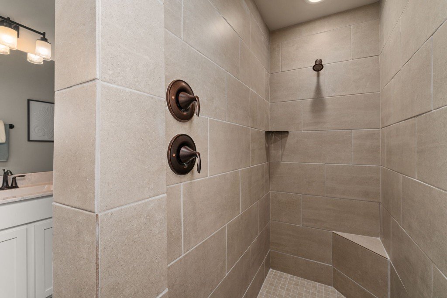
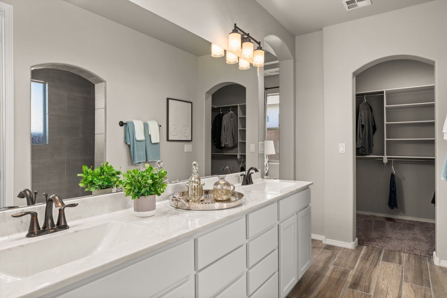
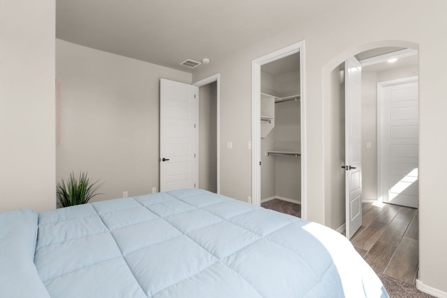
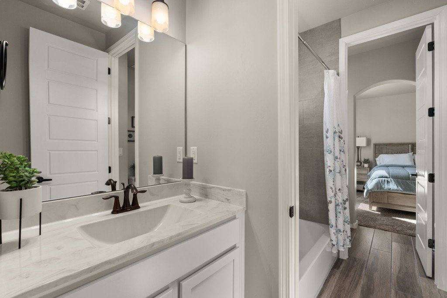
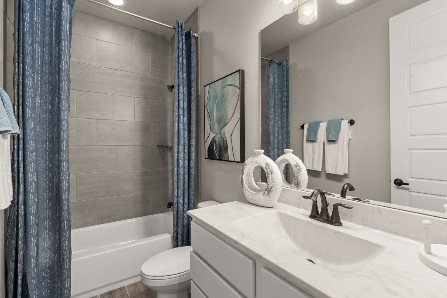
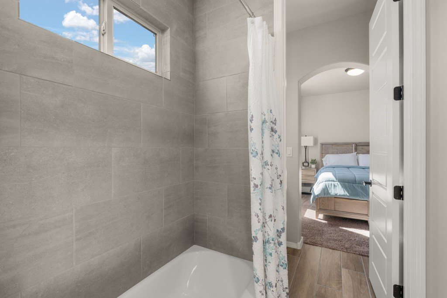
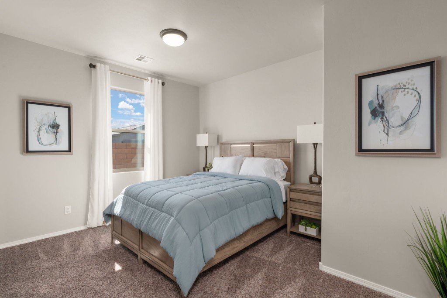
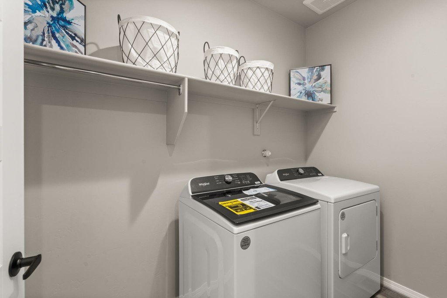
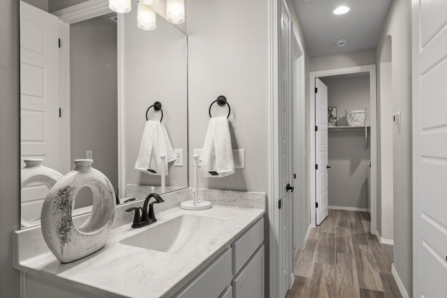
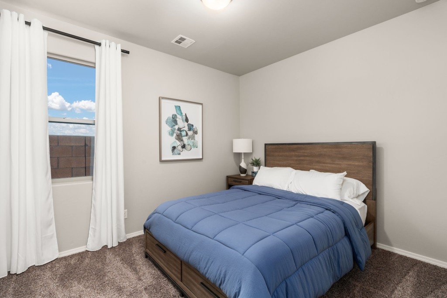
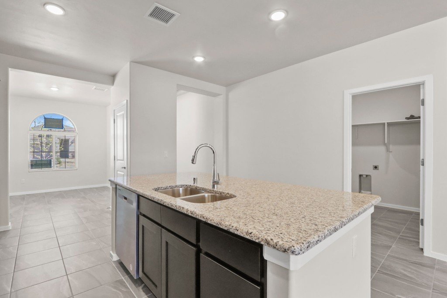
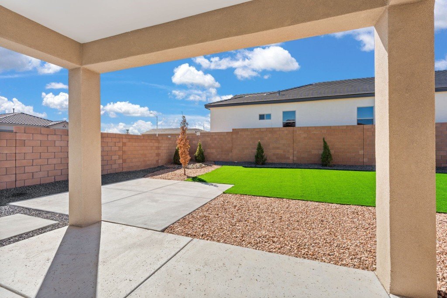

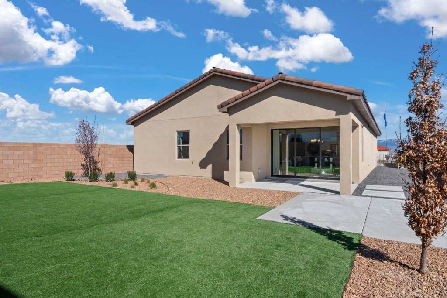
-hero.jpg)