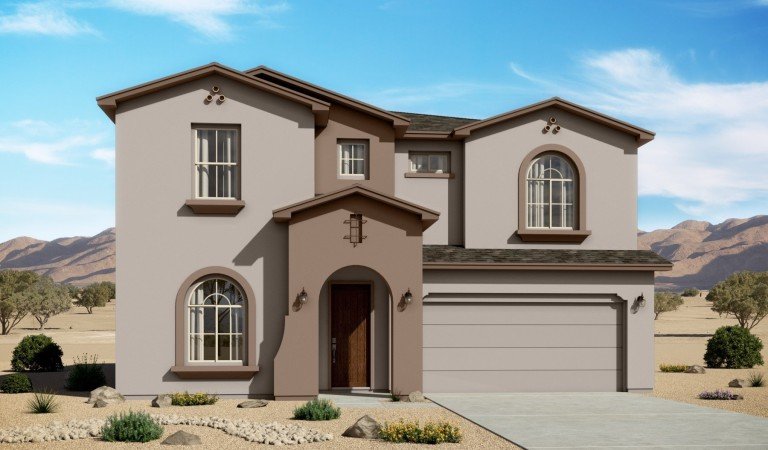
Tour our new homes in Tierra Del Norte
Contact our team to schedule a private community tour.
Caballo
Starting at $512,990
The Caballo will captivate you with its grand 3,195 sq. ft. layout. Marvel at the soaring 18-foot ceilings in the dining and great room, creating an atmosphere of openness and grandeur. Enjoy unparalleled privacy in the primary suite located on the first floor, complete with his-and-hers individual walk-in closets. The second floor is dedicated to three secondary bedrooms and a spacious loft area, providing ample space for family and guests. Experience luxury and comfort in every corner of this exquisite home.
Highlights of this home:
- Two-story layout offers 3,195 square feet of living space with thoughtful appointments.
- Innovative design accommodates 4-6? bedrooms and 2.5-3.5 bathrooms
- Equipped with ample closet and storage spaces throughout the home.
- Designer options include gourmet kitchen, guest suite upstairs, 5th bedroom downstairs, an extended patio, and fireplace
The floorplan images provided
Home Design Gallery
Exterior Designs
Caballo Home Design
View Available Options


-hero.jpg)






-medium_large.jpg)
-hero.jpg)