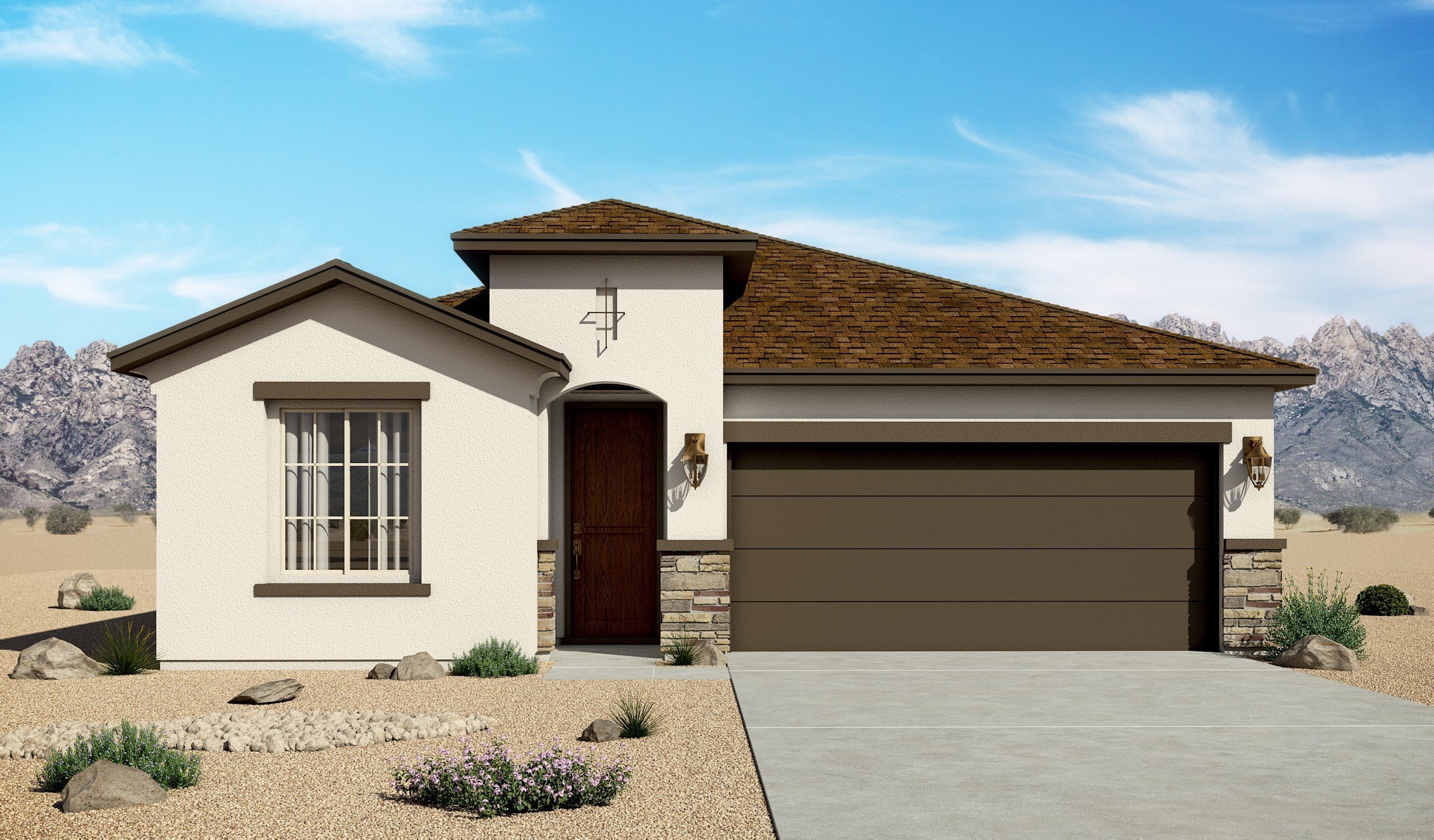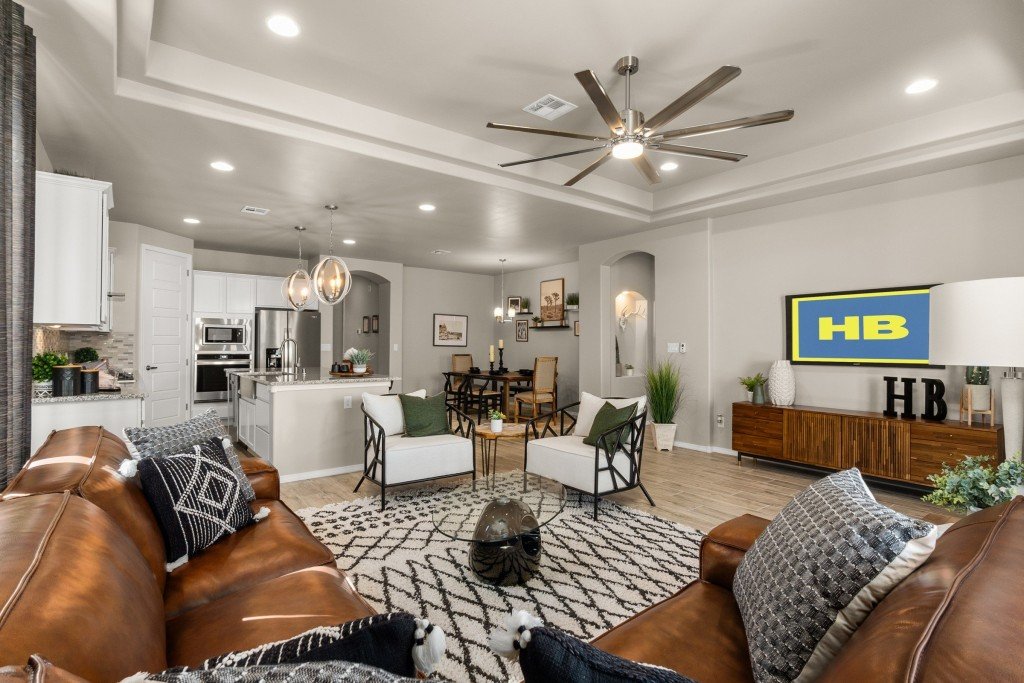

Tour our new homes in Melon Ridge
Contact our team to schedule a private community tour.
Sandia
Starting at $402,990
This single-story home offers plenty of space for your family to grow, featuring open areas, thoughtful design, and comfortable living spaces. With wide hallways, spacious bedrooms, and an expansive great room, kitchen, and dining area, this home is well-suited to a variety of lifestyles.
Highlights of this home
- Spacious great room is flanked by a modern kitchen with large island breakfast bar
- Primary bedroom with luxurious bath is secluded in a private retreat
- Secondary bedrooms are grouped together with convenient full bath access
- Laundry room is centrally located to save time and steps
- Choose an optional 3-panel stacking door or fireplace to create ambiance in the great room or treat yourself to the added appeal of a gourmet kitchen
The floorplan images provided
Home Design Gallery
Exterior Designs
Sandia Home Design
View Available Options-large.jpg)








































-hero.jpg)