Los Diamantes
Starting at $401,990
Visit Our New Homes in Rio Rancho, NM
Nestled in a location that delivers elegance and convenience, the new homes of Los Diamantes offer easy access to shopping, restaurants, parks, and employment opportunities. This luxury new home community is unique for its stunning mountain vistas, with proximity to many local trails, parks, and outdoor activities. If you want to be closer to active outdoor life, Los Diamantes is the perfect spot.
Los Diamantes Community Highlights:
- Close Proximity to the highly sought-after Joe Harris Elementary School
- Nearby are some of Rio Rancho's Largest Employers: Intel, Hewlett Packard, and Presbyterian – Rust Medical Hospital
- Minutes from Smith's Grocery, Wal-Mart, Walgreens and CVS Pharmacy
- Minutes from great eaters such as M'Tucci's Moderno, Ironwood Kitchen, and Dutch Bros Coffee
New Home Features at Los Diamantes:
- Open-concept floor plans range from 1,638 to 2,127 square feet.
- Four elevation choices include Spanish, Tuscan, Contemporary, and Mediterranean designs.
- Architectural home details feature open floor plans, decorative tray ceilings, and hand-textured walls.
- Customize the living space with a gourmet kitchen, additional bedrooms, an extended dining room, outdoor living rooms, a spacious guest suite, a study, designer bath selections, and more.
Gallery
Find Your New Home Design
View plans available to build.
Manzano
Model Home
Pricing starting at
$449,990
Square Feet
2,127
Bedrooms
4
Bathrooms
2 - 3
Garage
2

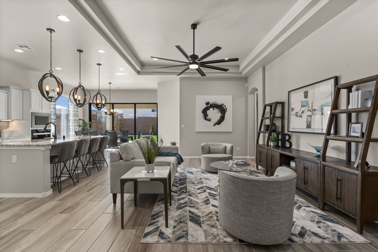
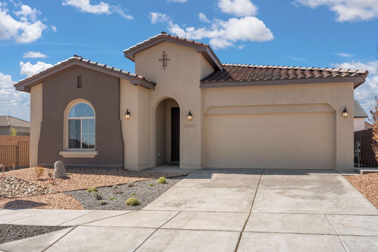
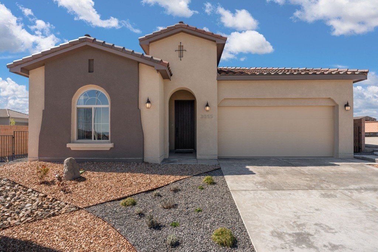
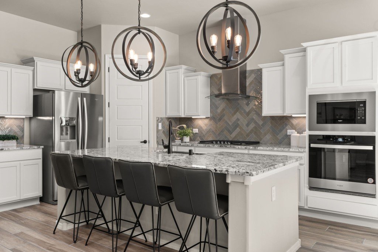
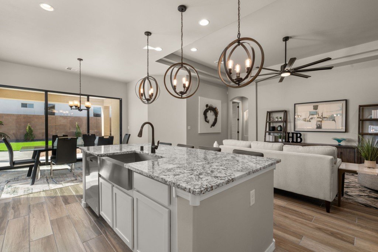
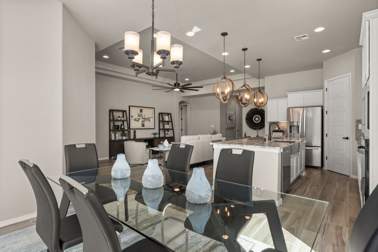
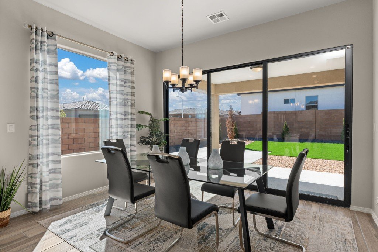
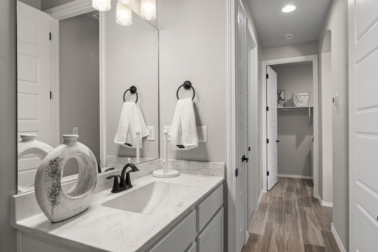
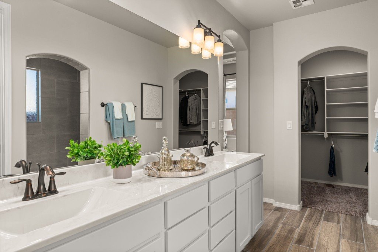
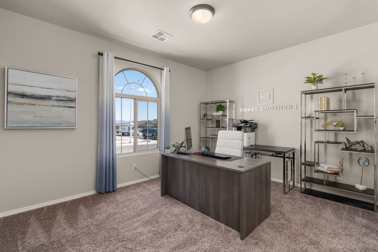
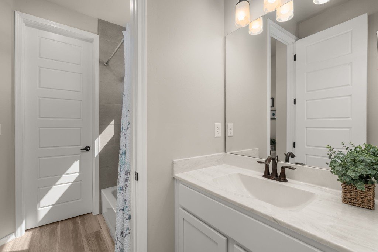
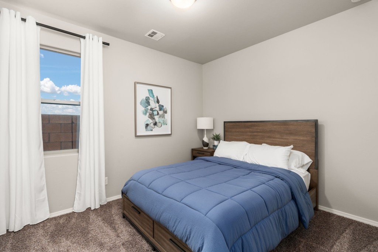
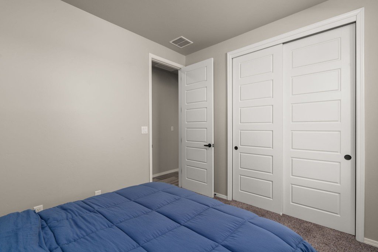
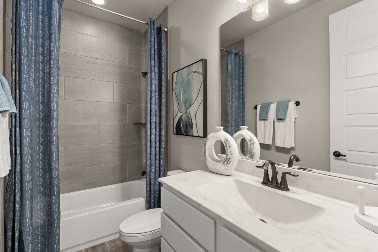
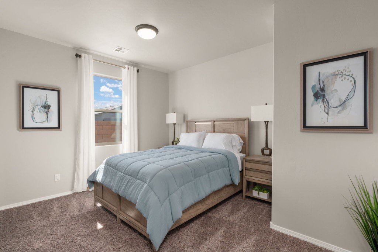
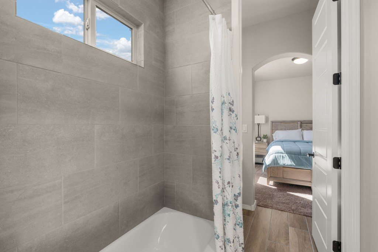
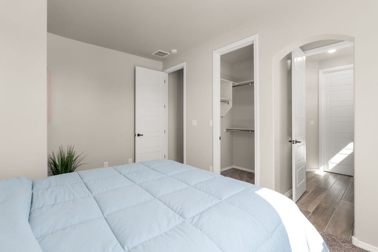
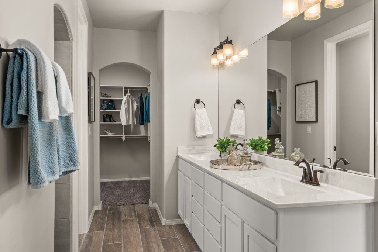
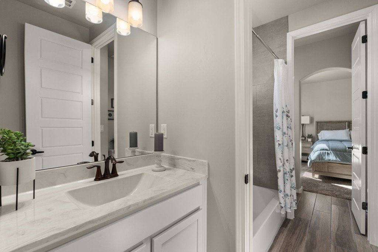
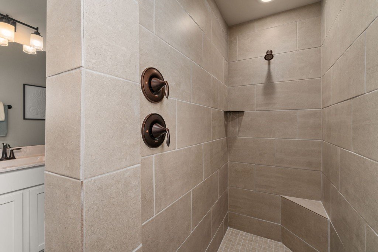

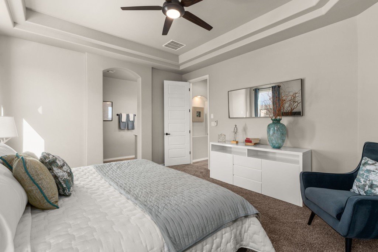
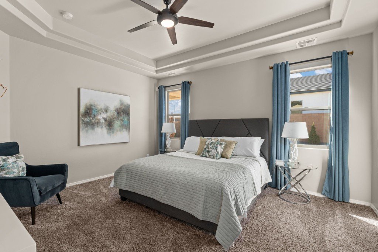
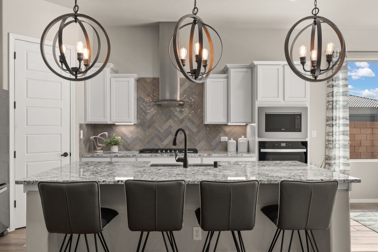
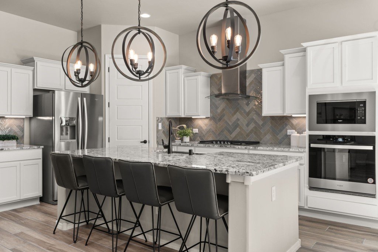

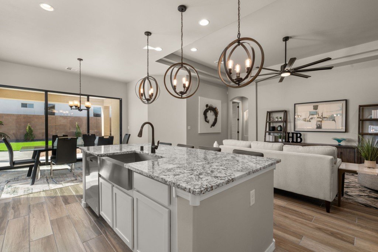


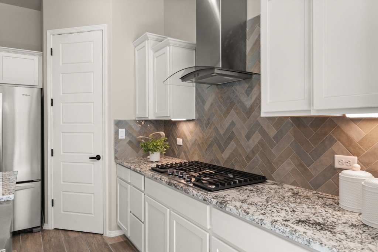
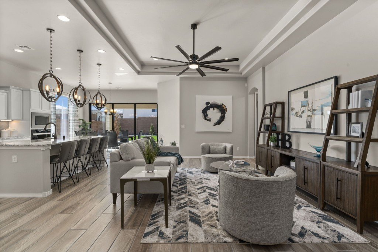
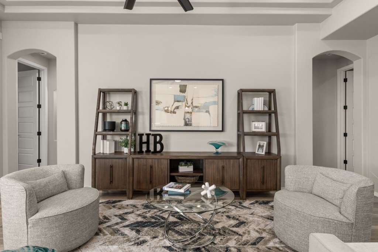
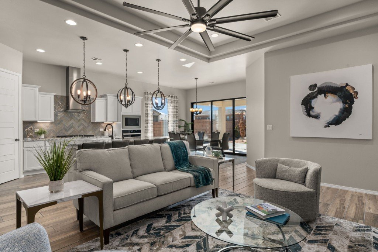
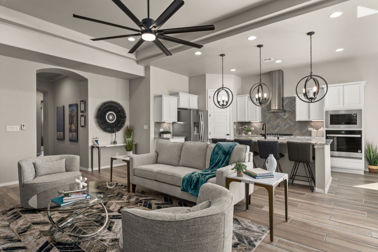
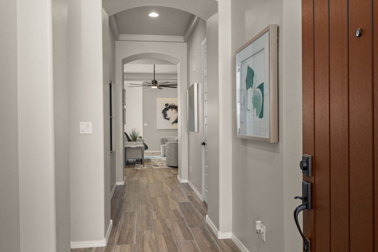

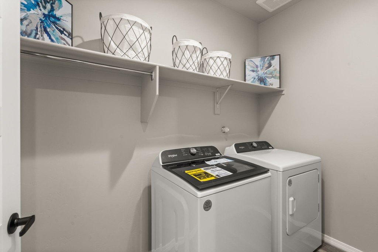
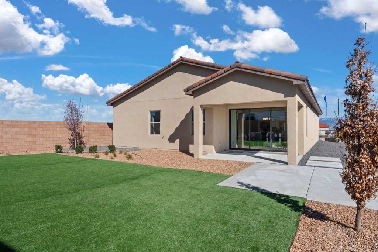

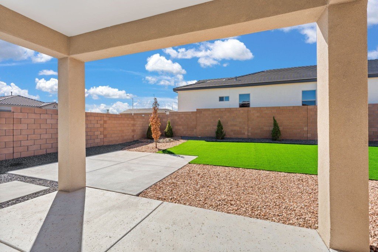
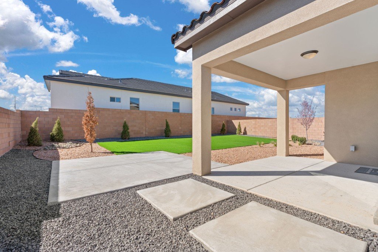
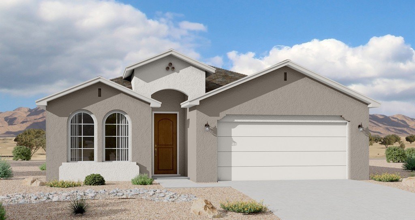
-large.jpg)
-large.jpg)
-large.jpg)
-large.jpg)
-large.jpg)

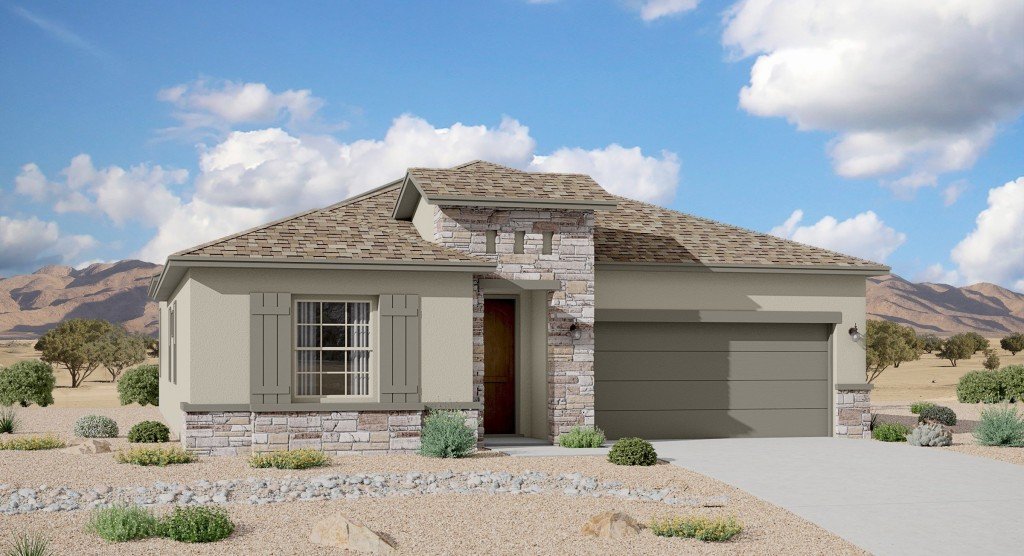
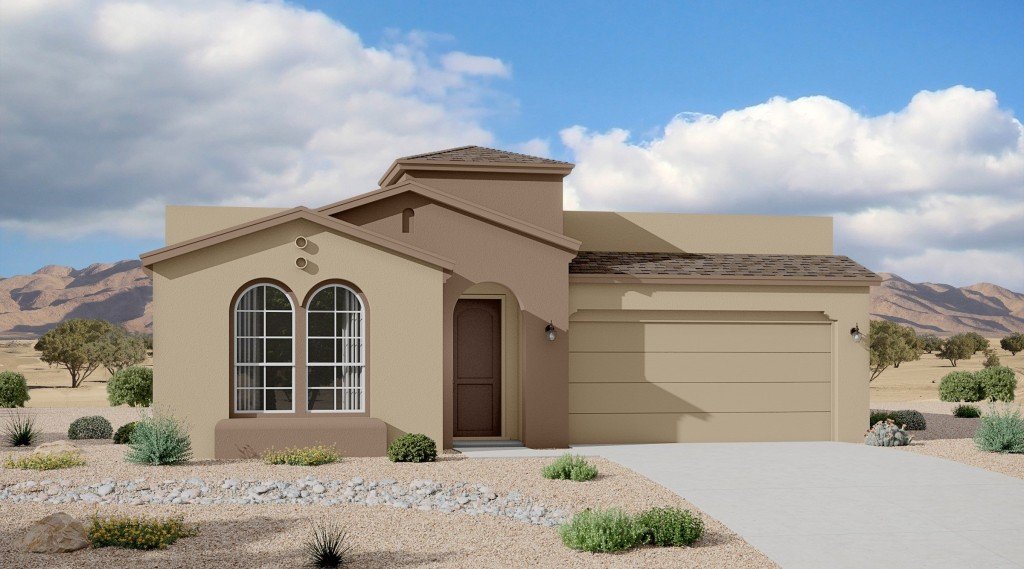







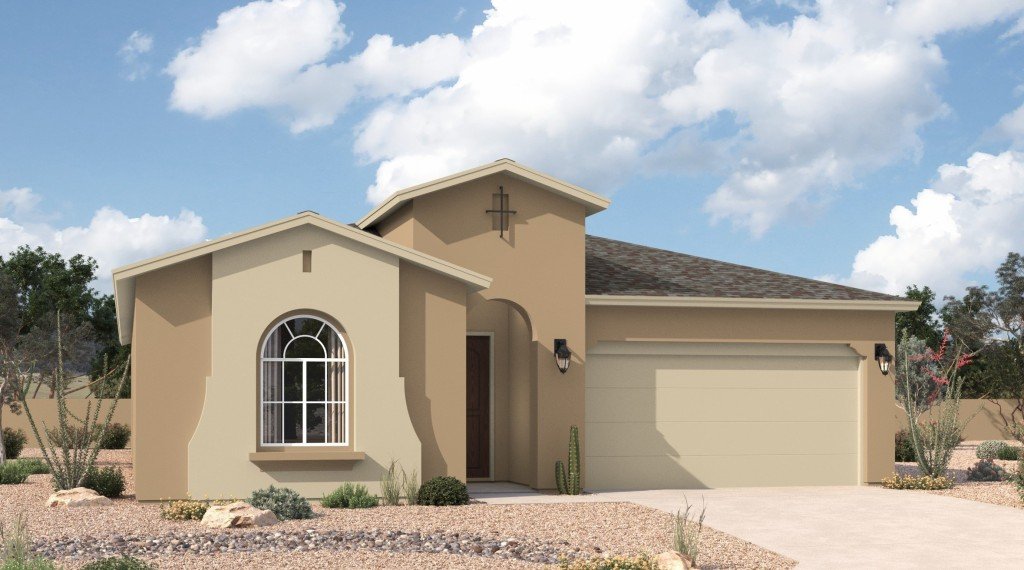
-large.jpg)
-hero.jpg)