
Tour our new homes in Cerro Vista
Contact our team to schedule a private community tour.
Alameda
Starting at $424,990
Experience modern living in the spacious 2,180 sq. ft. Alameda floor plan, meticulously designed to meet the needs of today’s families. The luxurious primary suite serves as a peaceful retreat, featuring elegant tray ceilings and a roomy walk-in closet. The en-suite bathroom transforms everyday routines into a spa-like experience. The included flex room offers endless possibilities—perfect for a home office, playroom, or guest space—allowing you to customize the home to fit your lifestyle.
Highlights of this Home:
- Step into a warm and inviting foyer that leads you into the heart of the home.
- The sleek kitchen, designed for efficiency and style, includes a large island breakfast bar, seamlessly connecting to the great room. Choose to upgrade to a gourmet kitchen for added culinary delights.
- Located near the main living areas, the laundry room simplifies daily chores, saving you time and steps.
- The home features a three-car garage, providing ample storage for vehicles and outdoor gear.\Extend your living area outdoors with a beautifully designed outdoor space, perfect for entertaining or relaxing with family.
Upgradable Options:
- Extend your living area outdoors with a beautifully designed outdoor space, perfect for entertaining or relaxing with family.
- Elevate your cooking experience with premium appliances and finishes in the gourmet kitchen.
- Choose an optional fireplace to create a warm and inviting ambiance in the great room, perfect for family gatherings.
The floorplan images provided
Home Design Gallery
Exterior Designs
Alameda Home Design
View Available Options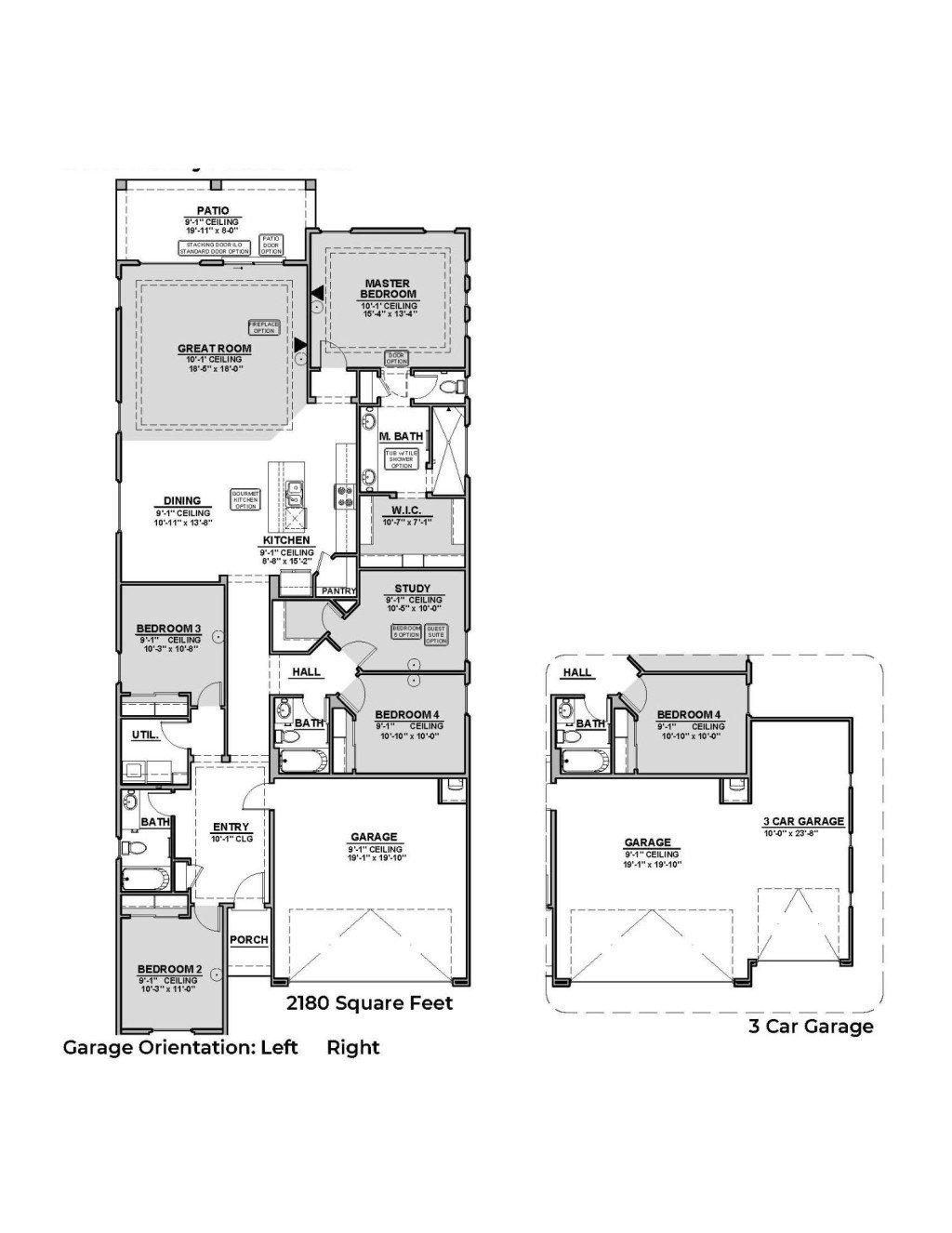

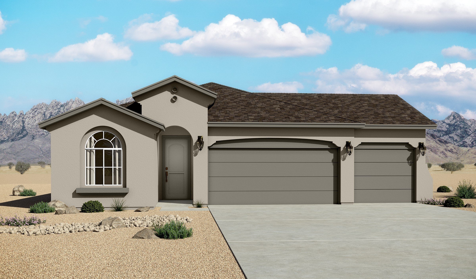
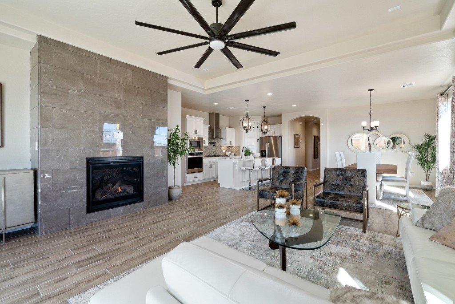
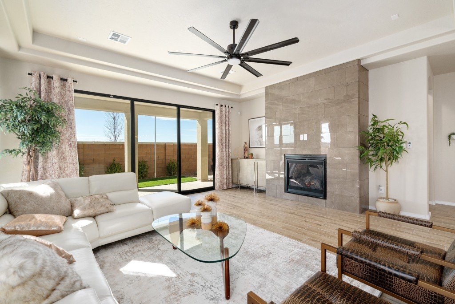
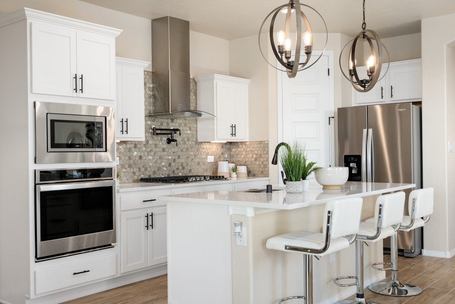
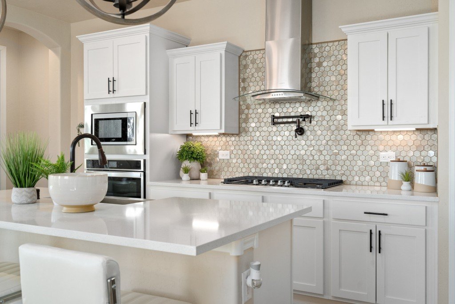
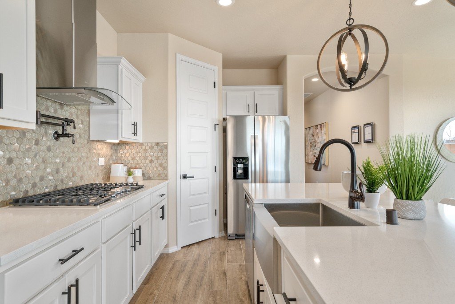
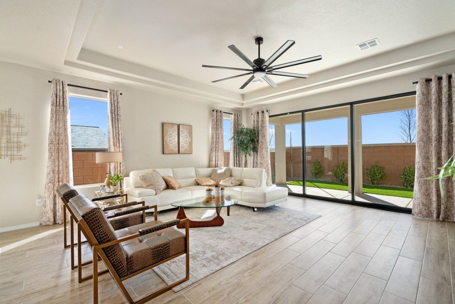
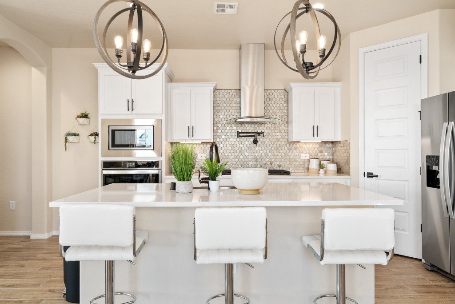
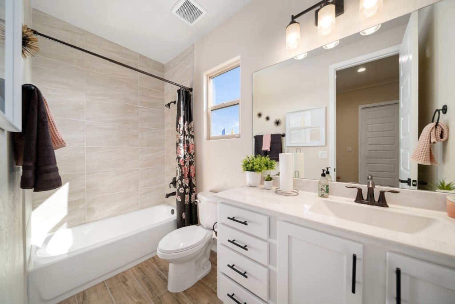
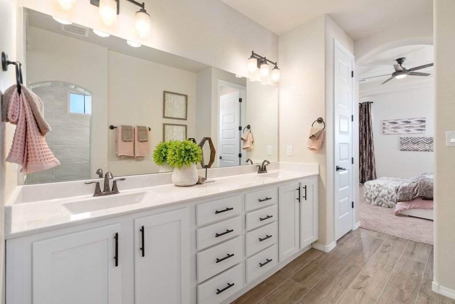
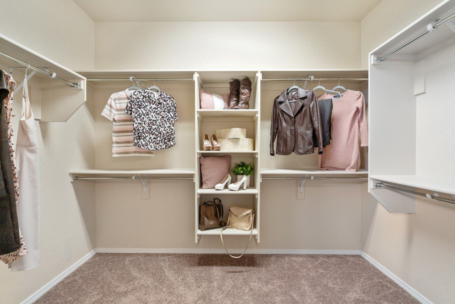
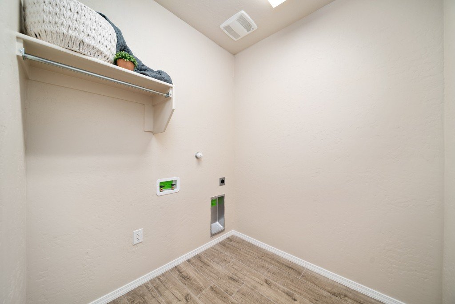
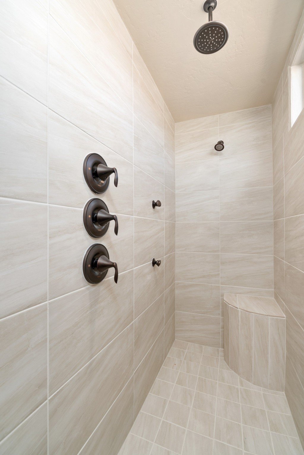
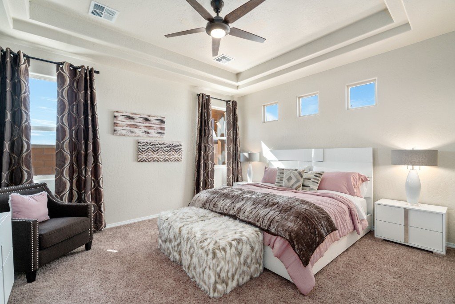
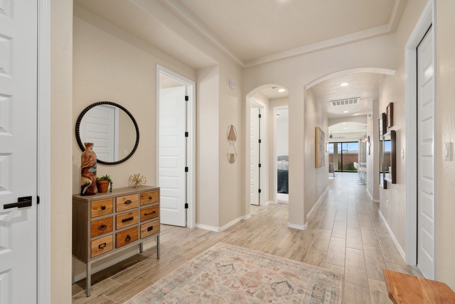

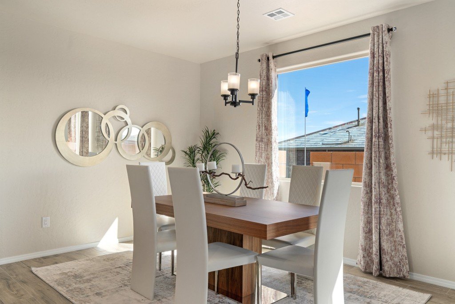
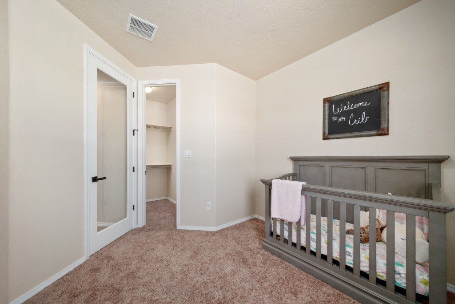
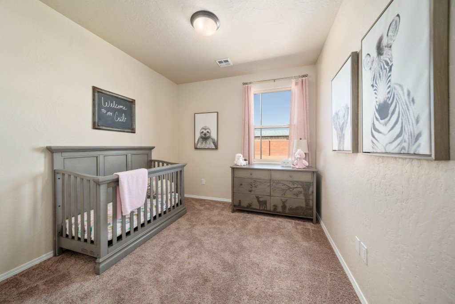
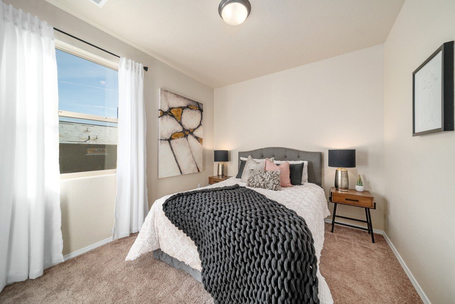
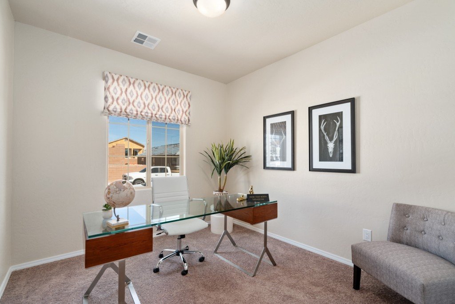
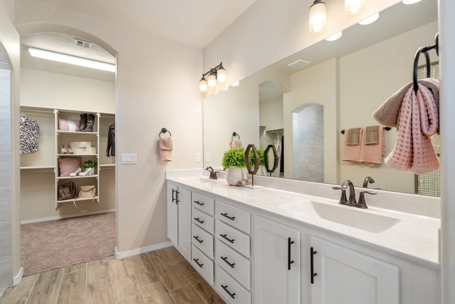
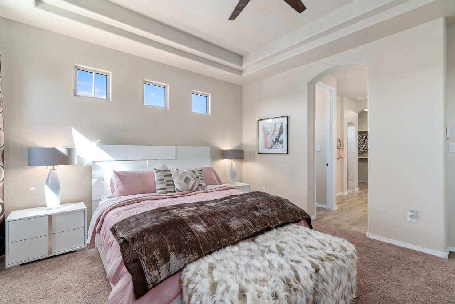
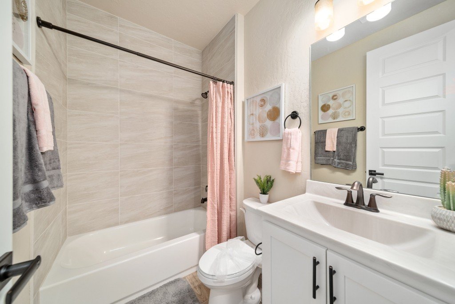
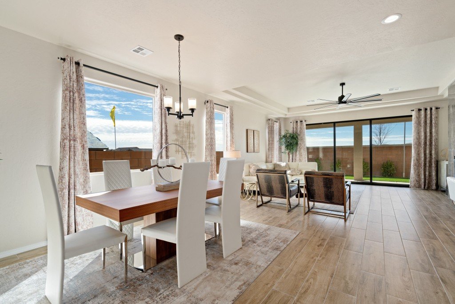
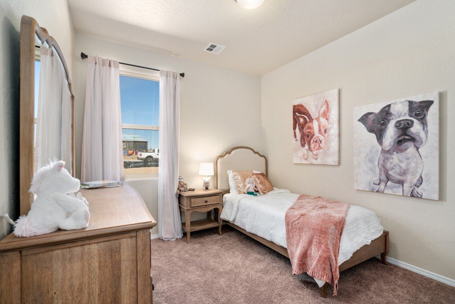

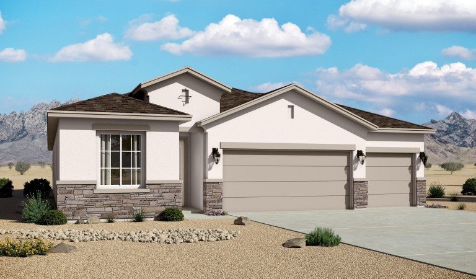
-hero.jpg)