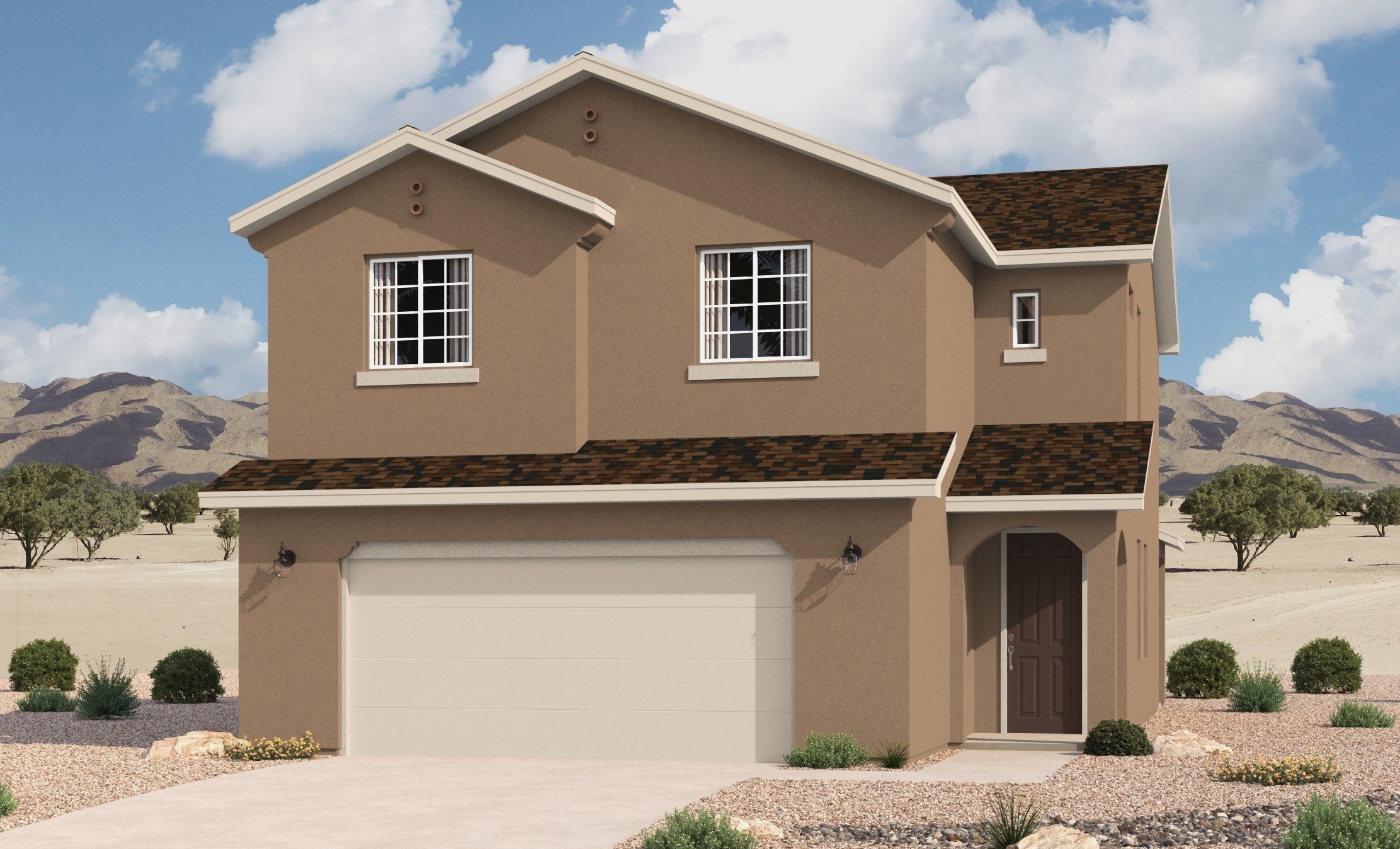Chaco
Starting at $383,990
Meet the Chaco, a meticulously designed two-story home perfect for entertainment and family living. The first floor features a spacious great room bathed in natural light, offering ample space for entertaining and plenty of storage. Upstairs, discover a serene retreat with well-appointed bedrooms, a versatile loft, and a convenient laundry room.
Highlights of this home:
- Two-story layout offers 1,895 square feet of living space with thoughtful appointments
- Innovative design accommodates 3-4 bedrooms and 2.5 bathrooms
- Up-stairs loft and flex room provides adaptable spaces for busy families
- Designer options include extended patio, sliding glass doors, gourmet kitchen, and a 4th bedroom or study
The floorplan images provided
Exterior Designs
Chaco Home Design
View Available Options





-hero.jpg)